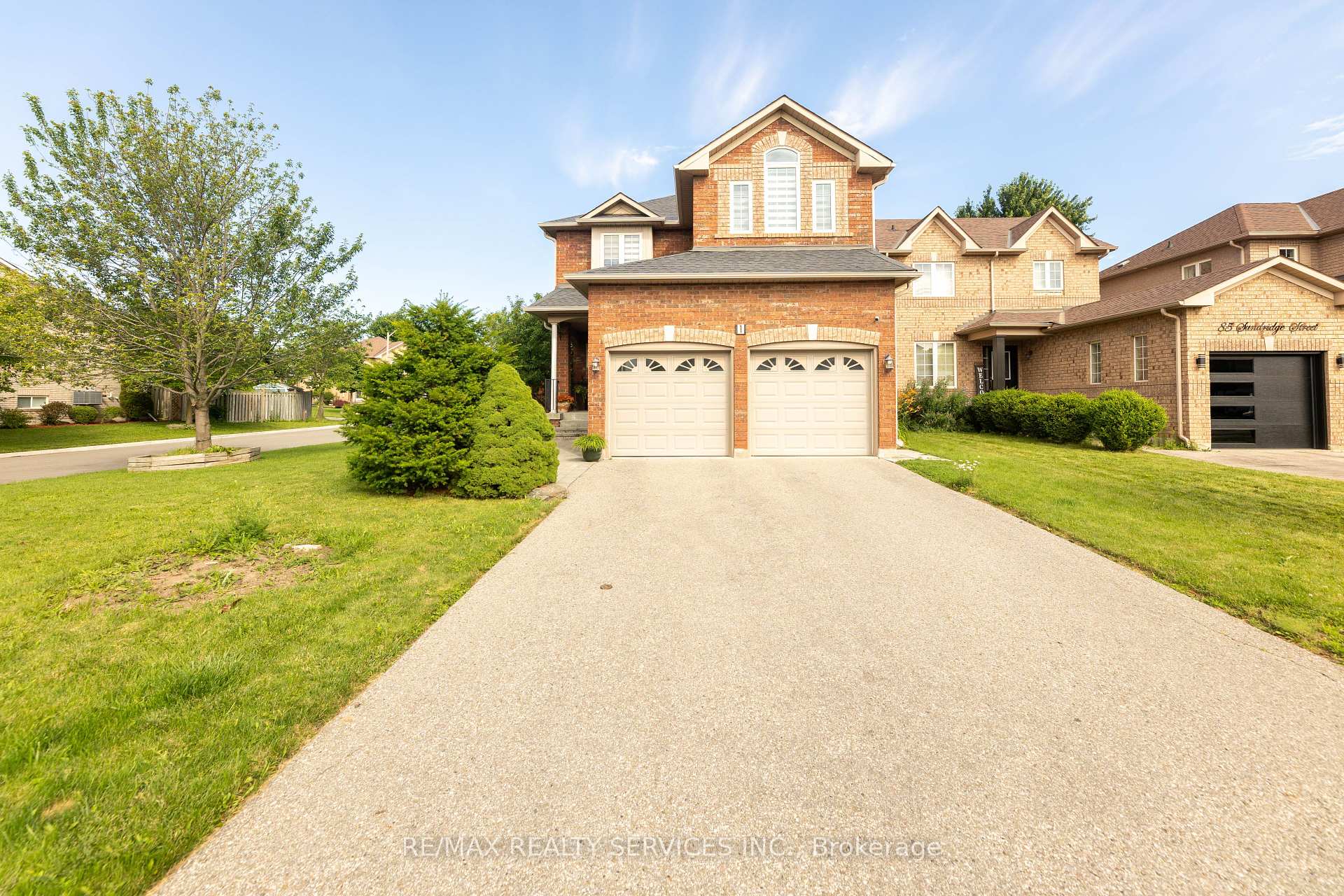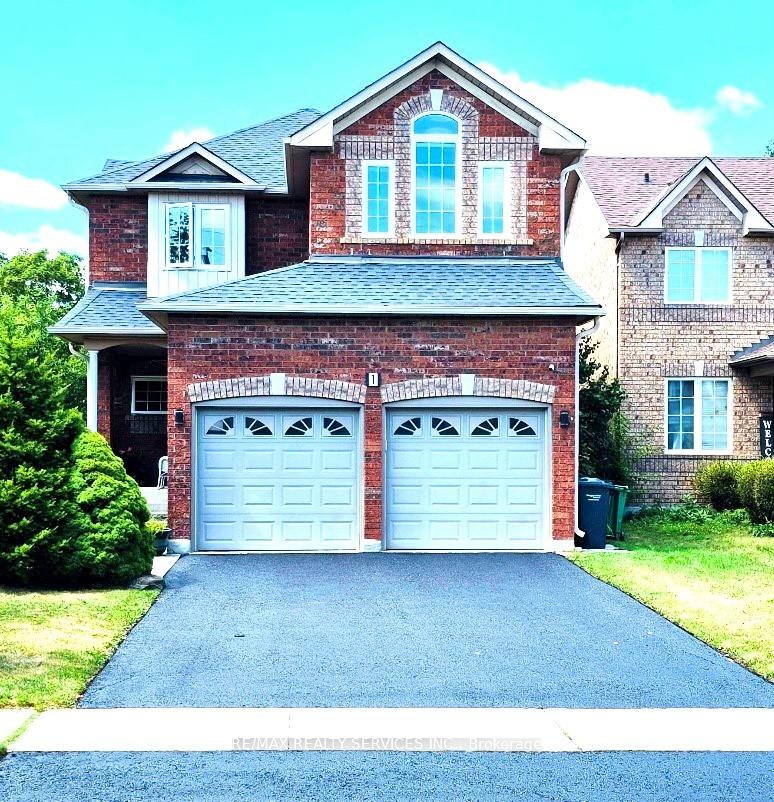

1 Daisy Court
City: Brampton | Postcode: L7A 1J8
Price
$1,099,995
-
Bed
3 + 1 -
Bath
4 -
Property size
1500-2000 Ft2 -
Time Mrkt
4 days
About the Property
Sellers Show True Pride of Ownership INSIDE & OUT. This well-appointed HOME is located in the sought after area of MAYFIELD PARK. (Northwest Corner of Mayfield Rd & Hurontario St) Interior & Exterior Features of this stunning home Include: 1922 SQ. FT. plus Finished Basement, Nine (9) foot ceilings on main floor. Located on a Corner Lot in a quiet cul de sac, mature landscaping, and fully fenced creates a very quiet and private setting in the backyard. Double Garage has access to mudroom & finished rec room with the perfect opportunity for potential INLAW SUITE POTENTIAL. Main Floor Great Room is very bright and has a 11ft ceiling, Hardwood Floors, and a Gas Fireplace with Custom made mantel. Upgraded Windows 2013 & 2014, Gleaming Hardwood floors in Main Hall, Dining Room, & Great Room, Wooden Staircase & Pickets, Upgraded front door with Tempered glass insert- 2017, New Roof Shingles, Vents, Metal Valley, Plywood Sheets, Neoprene Flashing, New Asphalt Driveway- 2014, Two (2) LIFT MASTER Garage Door Openers with 2 remotes and 1 keypad- 2012, New Interlock stone front walkway and back patio - 2019, RINNAI - Tankless Water Heater, High-Efficiency Furnace-2016, Renovated & Remodeled Kitchen-2018, Electrical Panel Circuit Breakers100 Amp, Central Air, Central Vac and Related attachments, Upgraded Stainless Steel Hood Fan, Electrolux Electronic Air Cleaner, Custom Privacy Awning - Manual Crank, Custom Built Garden Shed at the east side of Yard, Double Gated, 2-tier Interlock stone patio, Security System with 2 cameras & main control pad in foyer, All Upgraded Interior and Exterior Lights Fixture Included, All Custom fitted Window Coverings Included, All Chattel Manuals in the Sellers possession will be left for the New Home Owner, See Schedule C for the ENTIRE list of additional Upgrades, Extras, and Features of this Beautiful Home. This is one HOME that definitely belongs on your buyers short-list to view.
Extra info
Na
Property Details
Property Type:
Detached
House Style:
2-Storey
Bathrooms:
4
Land Size:
55.72 x 109.91 FT
Parking Places:
4
Fireplace:
Y
Heating Fuel:
Gas
Cross Street:
Hurontario & Mayfield Rd
Basement:
Finished
Possession Date:
60-120 days
Annual Property Taxes:
$6,471.47
Status:
For Sale
Bedrooms:
3 + 1
Total Parking Spaces:
6
A/C Type:
Central Air
Garage Spaces:
2
Driveway:
Private Double
Heating Type:
Forced Air
Pool Type:
None
Exterior:
Brick
Fronting On:
East
Front Footage:
55.72
Listing ID:
W12352224

Get in touch
Room Details
Levels
Rooms
Dimensions
Features
Main
Foyer
2.70m x 1.85m
Porcelain Floor Open Concept
Bathroom
2.20m x 1.00m
2 Pc Bath Updated
Kitchen
3.70m x 2.76m
Renovated Quartz Counter
Breakfast
2.80m x 2.45m
Walk-Out Family Size Kitchen
Dining Room
3.55m x 3.40m
Hardwood Floor Formal Rm
Great Room
5.40m x 4.28m
Hardwood Floor Vaulted Ceiling(s)
Laundry
2.55m x 1.72m
Sunken Room Access To Garage
Mud Room
3.15m x 1.00m
Access To Garage Large Window
Second
Primary Bedroom
5.24m x 3.55m
4 Pc Ensuite Separate Shower
Bedroom 2
3.80m x 3.40m
Vaulted Ceiling(s) Parquet
Bathroom
2.55m x 2.35m
4 Pc Bath Ceramic Floor
Bedroom 3
3.85m x 3.10m
Parquet Track Lighting
Basement
Family Room
4.35m x 3.85m
Window Pot Lights
Bedroom 4
3.15m x 2.35m
Separate Room Laminate
Bathroom
2.40m x 1.95m
3 Pc Bath Ceramic Floor
Exercise Room
2.68m x 2.15m
Separate Room Window
Utility Room
2.70m x 2.10m
Separate Room Concrete Floor
Recreation
5.10m x 3.40m
B/I Shelves Window
Cold Room/Cantina
3.40m x 1.50m
Concrete Floor Separate Room
Other
2.23m x 1.10m
Separate Room
Price History
Date
19th August 2025
Event
Listed For Sale
Price
$1,099,995
Time On Market
4 days
Mortgage Calculator
Options
Down Payment
Percentage Down
First Mortgage
CMHC / GE Premium
Total Financing
Monthly Mortgage Payment
Taxes / Fees
Total Payment
Total Yearly Payments
Option 1
$0
%
$0
$0
$0
$0
$0
$0
$0
Option 2
$0
%
$0
$0
$0
$0
$0
$0
$0
Option 3
$0
%
$0
$0
$0
$0
$0
$0
$0

Jagdip Brar
Royal LePage Flower City Realty, Brokerage
