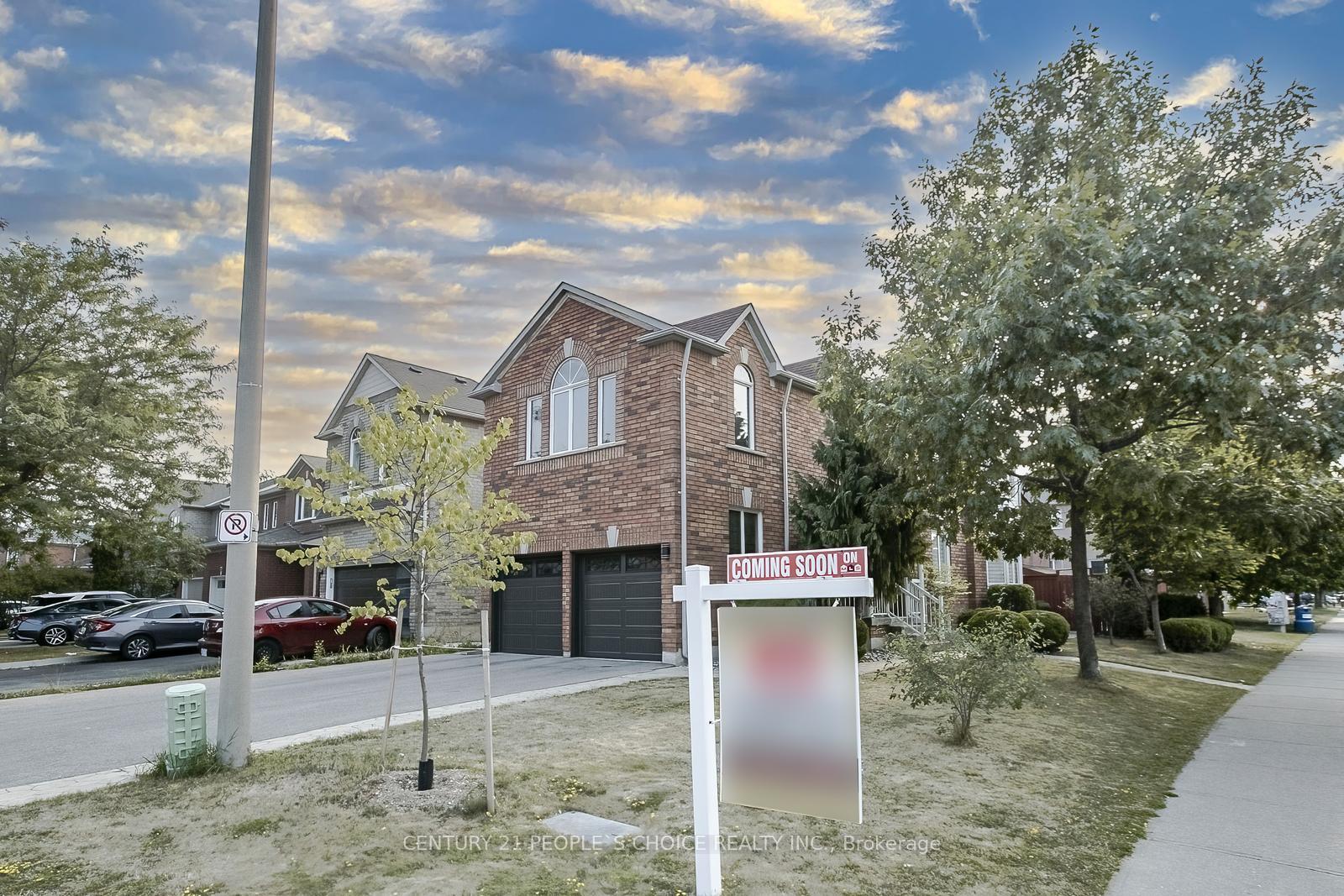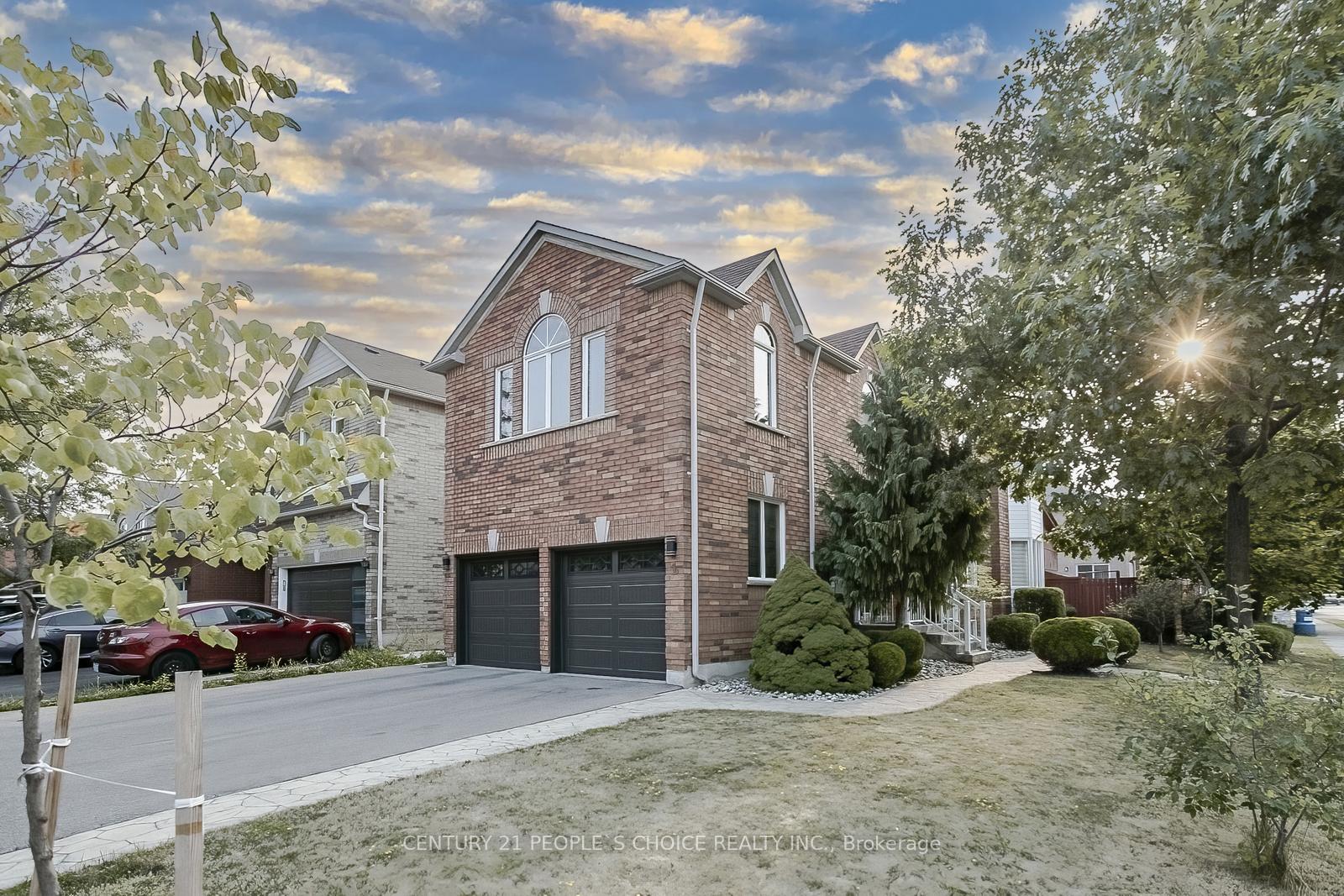

1 LAKE LOUISE Drive
City: Brampton | Postcode: L6X 4W5
Price
$999,900
-
Bed
3 + 1 -
Bath
4 -
Property size
1500-2000 Ft2 -
Time Mrkt
4 days
About the Property
Beautiful well-maintained Original owner , corner house , 48.39 feet wide Premium Lot . Bright with lots of natural light, situated in very desirable area of Fletcher's Meadow .This house offers separate living, dining and family room, open concept kitchen, breakfast area and W/O to Deck. 3 spacious bedrooms + Hues family room on 2nd floor can be used as( 4th bedroom ,2nd Master bedroom + office space , Family entertainment )Huge Family room have seprate door & gas fireplace , Primary bedroom with 4 pc- Ensuite + Walk-In Closet, 1 Bedroom Finished basement, big family room, full bathroom and separate entrance to the basement. Big Deck for family gathering & Entertainment , stamped concrete in backyard , front door & from driveway to backyard , Double car garage, Long Driveway easily can park 6 cars , total parking spaces 8 cars ,Close to Mount Pleasant GO Station. Walking distance to Elementary & High School & Plaza, Seeing is beliveing ## Do not miss out this beautiful propert+++++..
Extra info
Na
Property Details
Property Type:
Detached
House Style:
2-Storey
Bathrooms:
4
Land Size:
48.39 x 88.58 FT
Parking Places:
6
Fireplace:
Y
Heating Fuel:
Gas
Cross Street:
Whiteface Cres / Lake Louise Dr
Basement:
Separate Entrance
Possession Date:
TBA
Annual Property Taxes:
$5,811.00
Status:
For Sale
Bedrooms:
3 + 1
Total Parking Spaces:
8
A/C Type:
Central Air
Garage Spaces:
2
Driveway:
Private Double
Heating Type:
Forced Air
Pool Type:
None
Exterior:
Brick
Fronting On:
West
Front Footage:
48.39
Listing ID:
W12455040

Get in touch
Room Details
Levels
Rooms
Dimensions
Features
Main
Living Room
—
Hardwood Floor Open Concept
Kitchen
—
Tile Floor W/O To Deck
Breakfast
—
Tile Floor W/O To Deck
Second
Family Room
—
Hardwood Floor Fireplace
Primary Bedroom
—
Hardwood Floor 4 Pc Ensuite
Bedroom 2
—
Hardwood Floor Window
Bedroom 3
—
Hardwood Floor Window
Basement
Kitchen
—
Tile Floor Wet Bar
Living Room
—
Hardwood Floor Pot Lights
Bedroom 4
—
Hardwood Floor Window
Price History
Date
9th October 2025
Event
Listed For Sale
Price
$999,900
Time On Market
4 days
Mortgage Calculator
Options
Down Payment
Percentage Down
First Mortgage
CMHC / GE Premium
Total Financing
Monthly Mortgage Payment
Taxes / Fees
Total Payment
Total Yearly Payments
Option 1
$0
%
$0
$0
$0
$0
$0
$0
$0
Option 2
$0
%
$0
$0
$0
$0
$0
$0
$0
Option 3
$0
%
$0
$0
$0
$0
$0
$0
$0

Jagdip Brar
Royal LePage Flower City Realty, Brokerage
