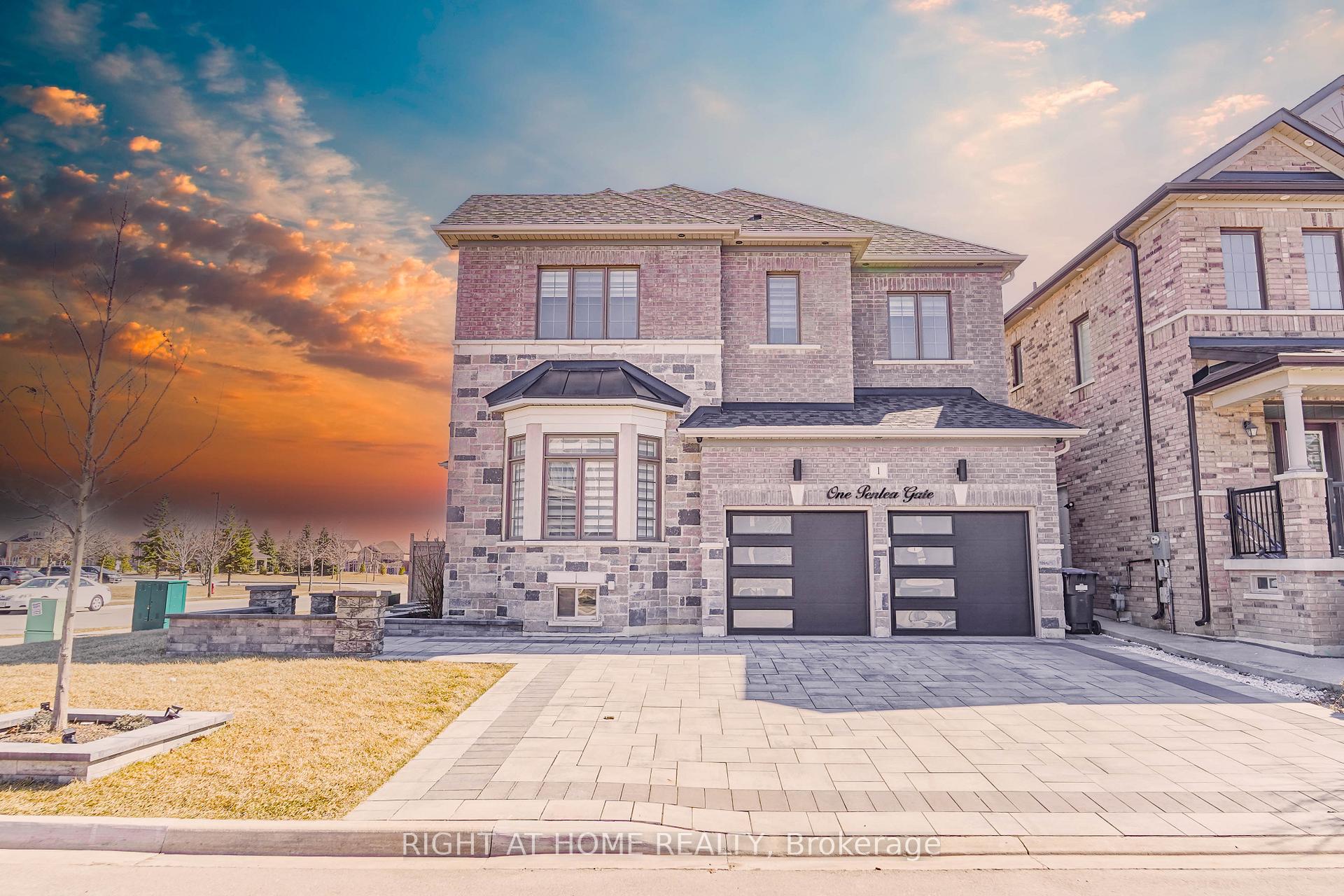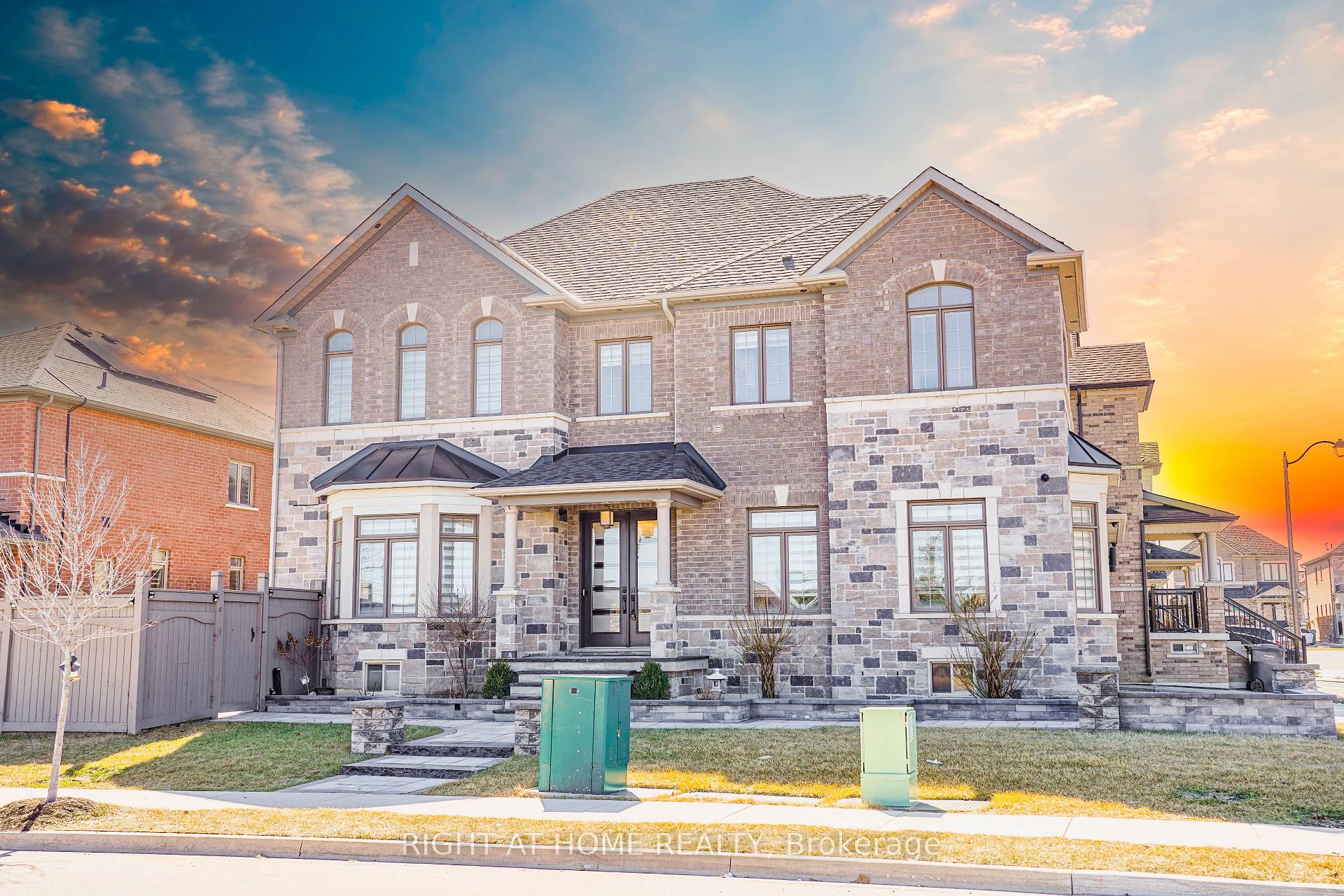

1 Penlea Gate
City: Brampton | Postcode: L6P 4M7
Price
$1,529,000
-
Bed
4 -
Bath
4 -
Property size
2500-3000 Ft2 -
Time Mrkt
2 days
About the Property
This stunning 4-bed, 4-bath detached home in Brampton East offers 2900+ sq ft of upgraded living space. With 10-ft ceilings on the main floor and 9-ft ceilings on the second, the open-concept layout is both grand and inviting. The gourmet kitchen features a quartz waterfall island, built-in oven/stove, and porcelain tiles. Hardwood floors throughout no carpet in the entire home. The second floor includes a laundry room with a sink and 4 spacious bedrooms, each with an attached bathroom. Additional highlights include modern chandeliers, 8 security cameras, and an irrigation system for easy garden maintenance. The fully interlocked backyard is perfect for entertaining, with spacious interlocking wrapping around the house and a driveway with no sidewalk. Located near major amenities like schools, parks, plazas, public transit, Hwy 427/407, and places of worship. Over $250k spent on interlocking, landscaping, and custom kitchen design. Move-in ready this home is a true gem! Book your showing today!
Extra info
Na
Property Details
Property Type:
Detached
House Style:
2-Storey
Bathrooms:
4
Land Size:
36.00 x 89.40 FT
Parking Places:
2
Fireplace:
Y
Heating Fuel:
Gas
Cross Street:
Gore Road/Cottrelle Blvd
Basement:
Full
Annual Property Taxes:
$10,061.00
Status:
For Sale
Bedrooms:
4
Total Parking Spaces:
4
A/C Type:
Central Air
Garage Spaces:
2
Heating Type:
Forced Air
Pool Type:
None
Exterior:
Brick
Fronting On:
East
Front Footage:
36
Listing ID:
W12361277

Get in touch
Room Details
Levels
Rooms
Dimensions
Features
Main
Living Room
20.00m x 14.40m
Hardwood Floor
Family Room
17.40m x 16.80m
Hardwood Floor Fireplace
Kitchen
5.00m x 2.74m
B/I Ctr-Top Stove B/I Microwave
Breakfast
5.30m x 3.11m
Overlooks Family Combined w/Kitchen
Second
Primary Bedroom
5.18m x 4.27m
His and Hers Closets 5 Pc Ensuite
Bedroom 2
3.35m x 3.35m
3 Pc Bath
Bedroom 3
3.66m x 3.35m
3 Pc Bath
Bedroom 4
4.27m x 3.35m
3 Pc Bath
Price History
Date
23rd August 2025
Event
Listed For Sale
Price
$1,529,000
Time On Market
2 days
Mortgage Calculator
Options
Down Payment
Percentage Down
First Mortgage
CMHC / GE Premium
Total Financing
Monthly Mortgage Payment
Taxes / Fees
Total Payment
Total Yearly Payments
Option 1
$0
%
$0
$0
$0
$0
$0
$0
$0
Option 2
$0
%
$0
$0
$0
$0
$0
$0
$0
Option 3
$0
%
$0
$0
$0
$0
$0
$0
$0

Jagdip Brar
Royal LePage Flower City Realty, Brokerage
