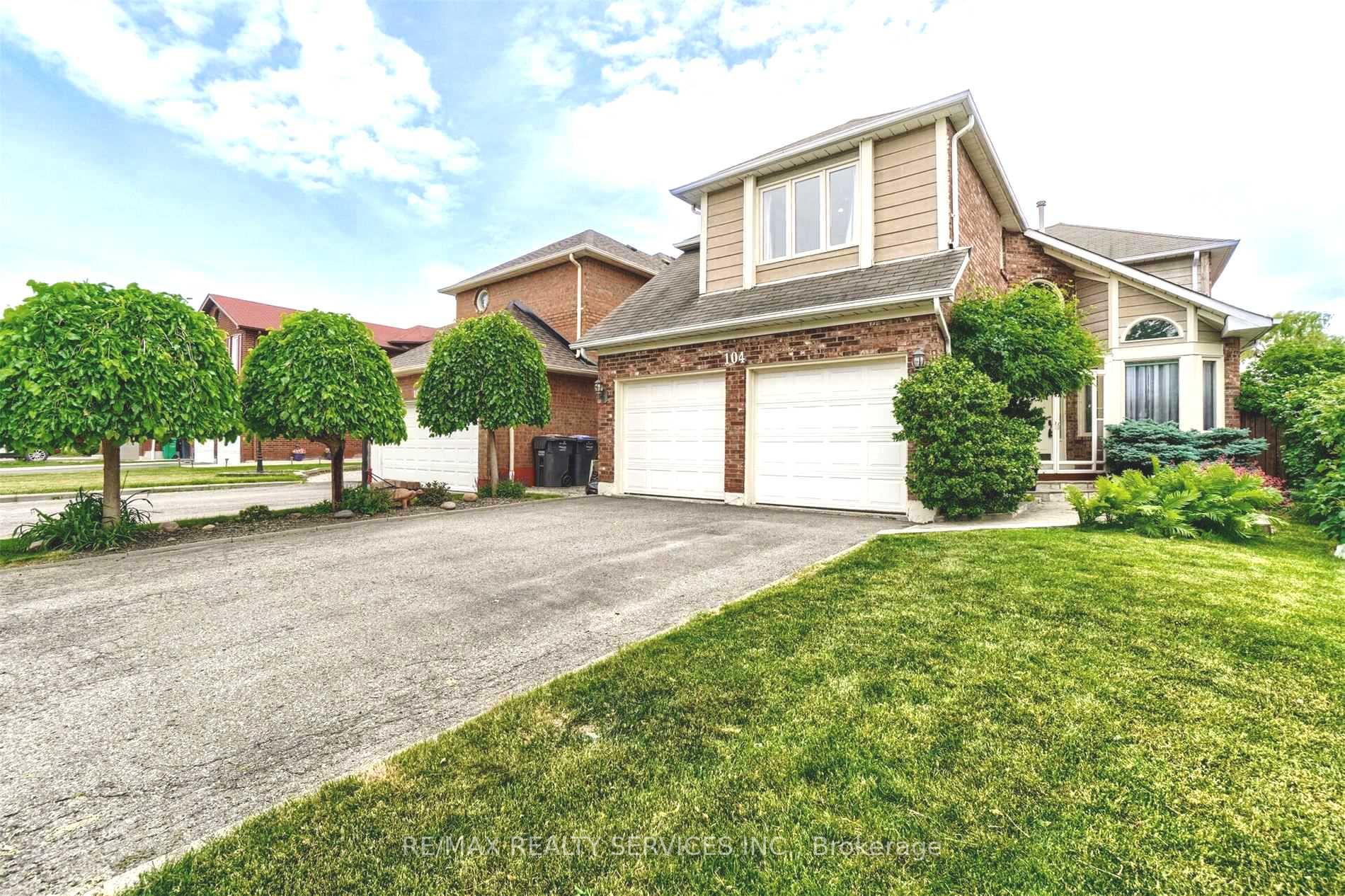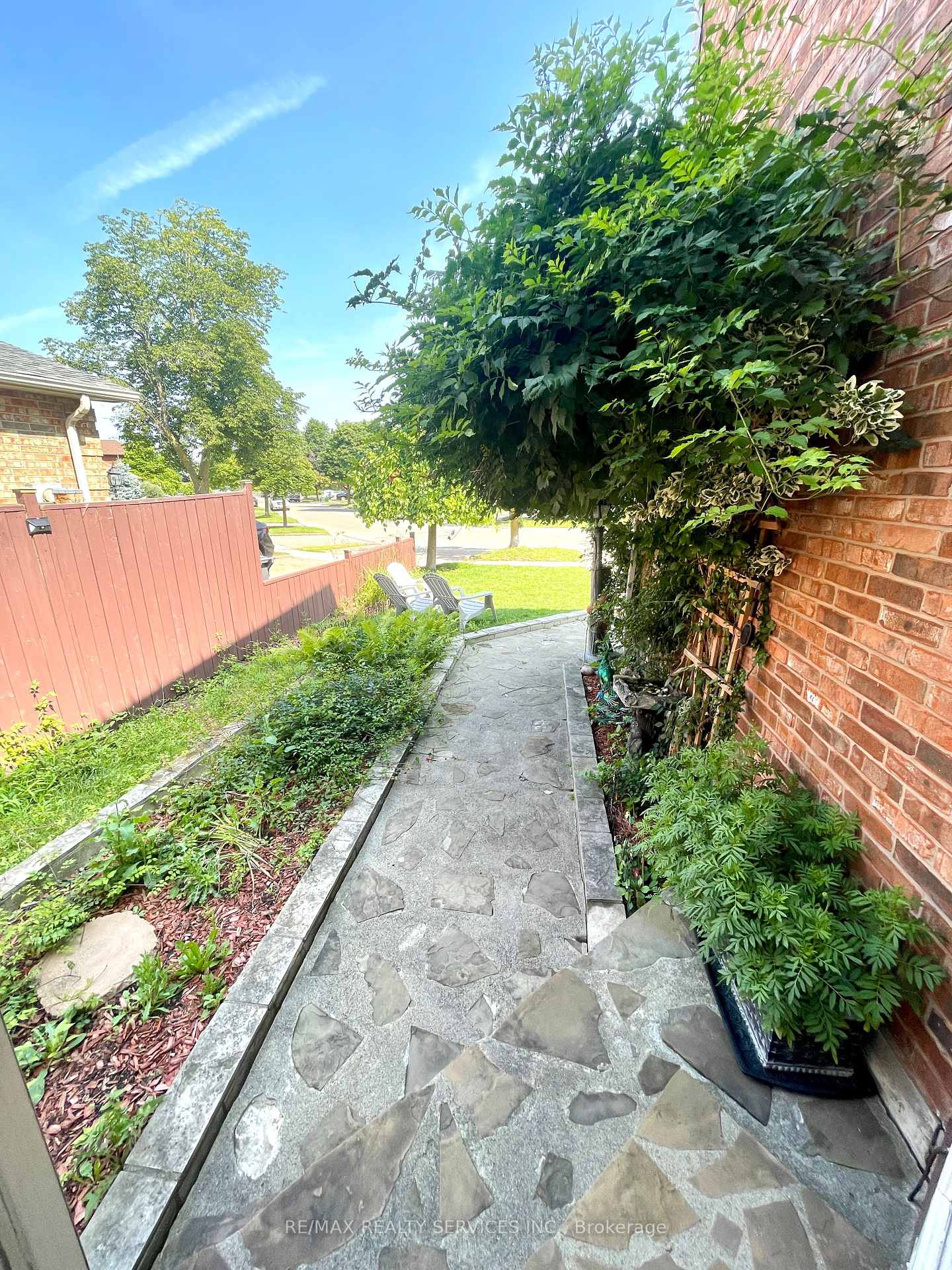

104 Lord Simcoe Drive
City: Brampton | Postcode: L6S 5G9
Price
$1,199,900
-
Bed
4 + 1 -
Bath
3 -
Property size
3000-3500 Ft2 -
Time Mrkt
2 days
About the Property
Great Location, Approx 3836 SqFt Of Total Luxurious Living Space ! Bright 2-Storey 4 Bedroom + Basement Den + Office & W/Deep Lot. Awesome Inground Heated Saltwater Pool W/Waterfall & Custom Landscaped Backyard. Cathedral Ceiling Foyer & Living Rm, Gorgeous Kitchen W/Chef Island & Sweepovac Under counter, Main Floor Den/Office Connect W/ Family Rm W/Gas Fireplace & W/O To The Deck. Main Floor Laundry Rm W/Garage Entr.2nd Level Of A Huge Primary Bedroom W/5Pc En-Suite & W/In Closet, 3 Other Bedrooms & 2nd Full WR. Basement Is Part Finished W/, Large Rec Room & Roughed In 3 Piece Washroom; Separate Office & Lots Of Storage Spaces. Basement Has Potential For 2 x 1 or 2 BR/1WR/1Liv Apartment. Gas Hookup B/I Bbq In Backyard. Furnace 2020,A/C 2021, New D/W, New Carpet 2020, Sliding Door 2020. Pool Liner replaced in October 2024. Ready To Move In Superlative Home !
Extra info
Na
Property Details
Property Type:
Detached
House Style:
2-Storey
Bathrooms:
3
Land Size:
0.00 x 136.81 FT
Parking Places:
2
Fireplace:
Y
Heating Fuel:
Gas
Cross Street:
Dixie & Lascelles
Basement:
Walk-Out
Possession Date:
TBA
Annual Property Taxes:
$6,007.21
Status:
For Sale
Bedrooms:
4 + 1
Total Parking Spaces:
4
A/C Type:
Central Air
Garage Spaces:
2
Driveway:
Private
Heating Type:
Forced Air
Pool Type:
Inground
Exterior:
Brick
Fronting On:
North
Listing ID:
W11897715

Get in touch
Room Details
Levels
Rooms
Dimensions
Features
Main
Kitchen
6.04m x 3.76m
Den
2.99m x 2.45m
Living Room
3.66m x 3.28m
Dining Room
3.62m x 2.66m
Family Room
4.86m x 3.19m
Laundry
2.50m x 2.10m
Second
Primary Bedroom
6.28m x 4.58m
Bedroom 2
4.35m x 2.96m
Bedroom 3
4.50m x 2.96m
Bedroom 4
3.27m x 4.00m
Basement
Recreation
6.57m x 3.00m
Office
3.00m x 2.12m
Price History
Date
19th December 2024
Event
Listed For Sale
Price
$1,199,900
Time On Market
2 days
Mortgage Calculator
Options
Down Payment
Percentage Down
First Mortgage
CMHC / GE Premium
Total Financing
Monthly Mortgage Payment
Taxes / Fees
Total Payment
Total Yearly Payments
Option 1
$0
%
$0
$0
$0
$0
$0
$0
$0
Option 2
$0
%
$0
$0
$0
$0
$0
$0
$0
Option 3
$0
%
$0
$0
$0
$0
$0
$0
$0

Jagdip Brar
Royal LePage Flower City Realty, Brokerage
