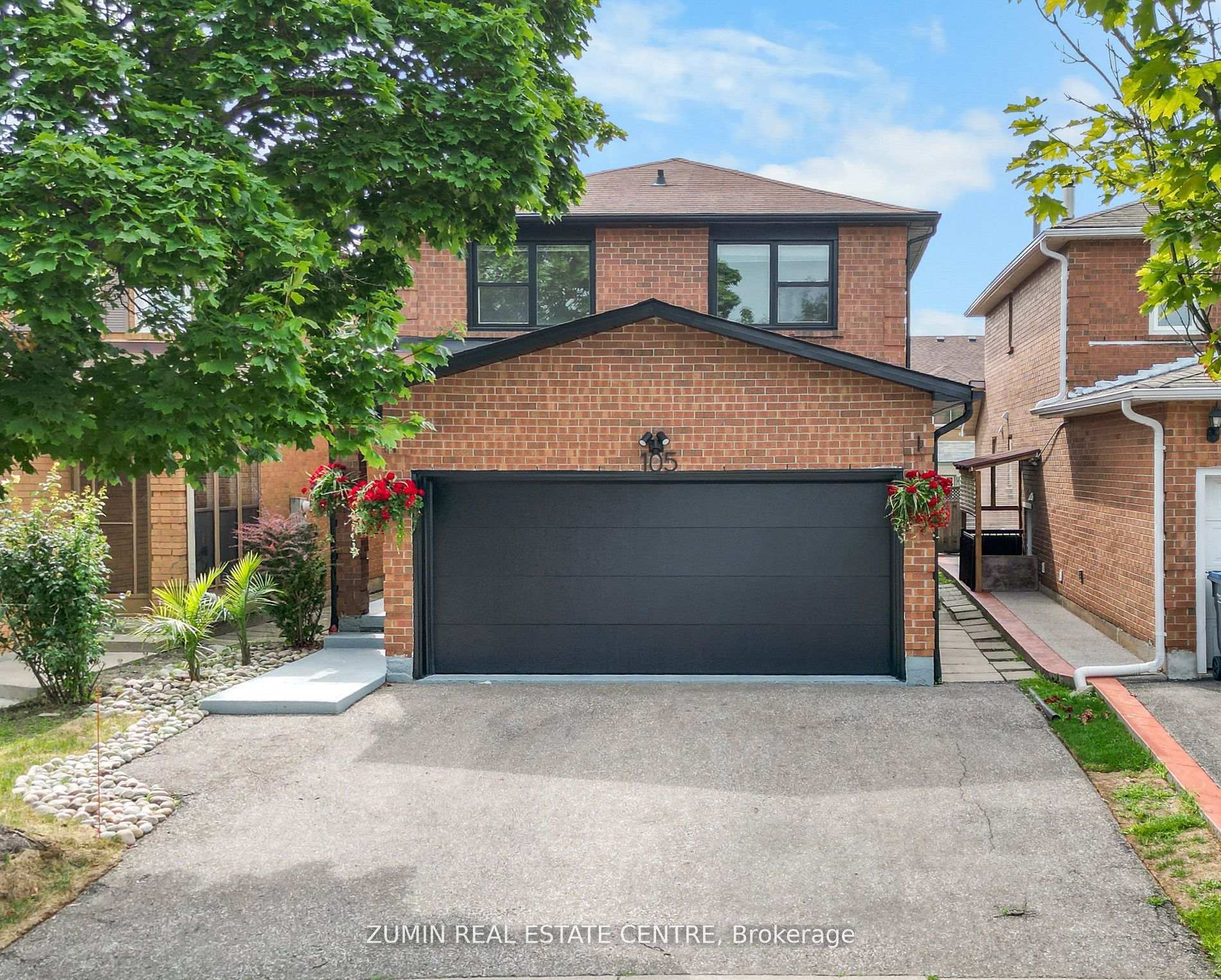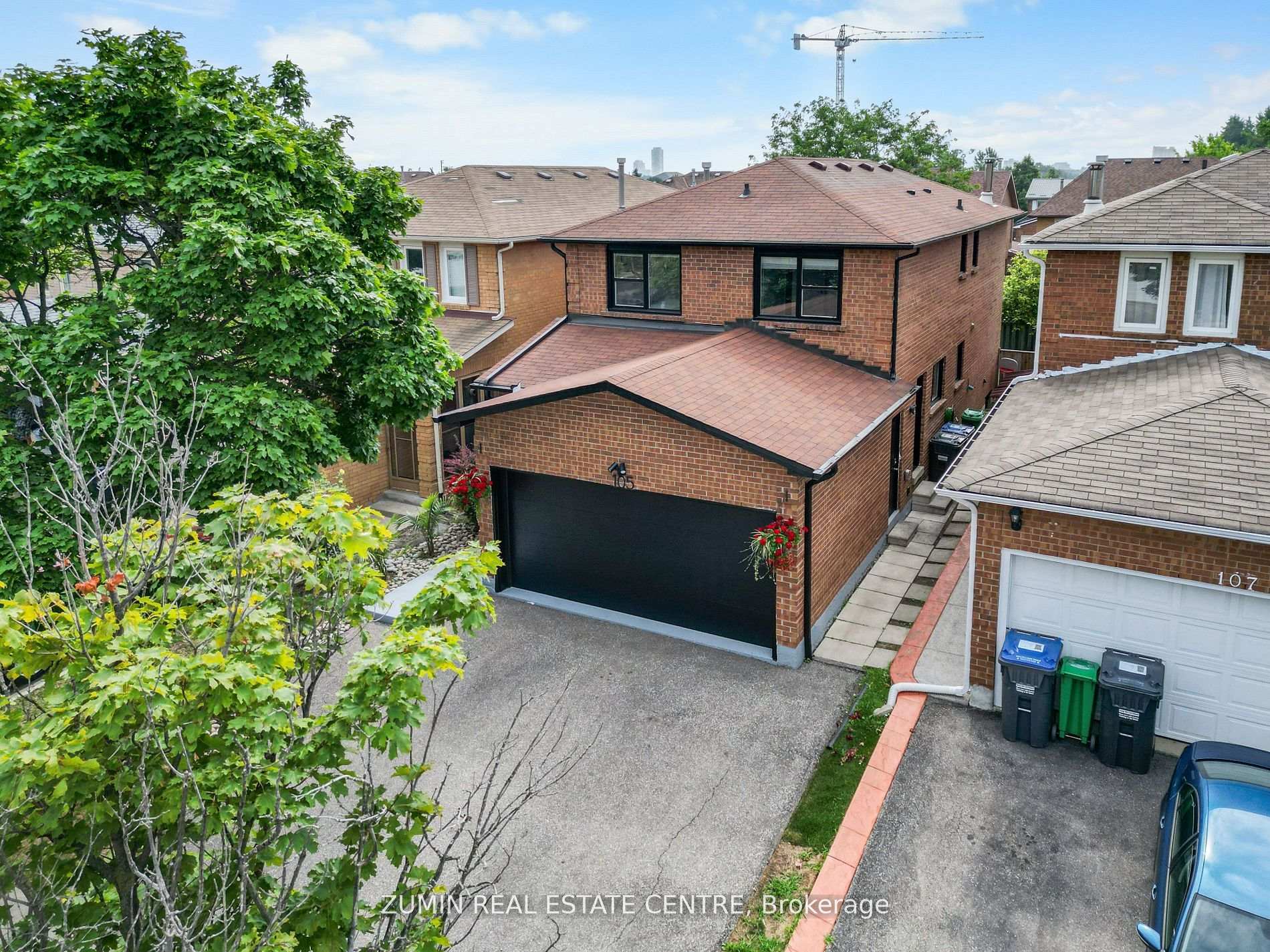

105 Gatesgill Street
City: Brampton | Postcode: L6X 3S7
Price
$1,079,999
-
Bed
3 + 1 -
Bath
4 -
Property size
1500-2000 Ft2 -
Time Mrkt
3 days
About the Property
Just Listed 105 Gatesgill St, Brampton 3+1 Bedrooms | 1+1 Kitchens | Private Basement Entrance | Income Potential! Welcome to this beautifully maintained detached home in the heart of Brampton! Offering 3 spacious bedrooms upstairs and a separate 1-bedroom basement apartment with private entrance, this property is perfect for families, investors, or first-time buyers looking for rental income. Enjoy a bright and functional main kitchen, complemented by a second kitchen in the basement ideal for multi-generational living or a mortgage helper. The layout is thoughtfully designed to maximize privacy and space, with ample natural light, updated finishes, and a cozy backyard perfect for entertaining. Located in a family-friendly neighborhood, close to schools, parks, shopping, transit, and all major amenities. Features You'll Love: 3+1 Bedrooms1+1 Kitchens Separate Private Entrance to Basement Turnkey Basement Rental Potential Spacious Driveway & Backyard Prime Brampton Location Don't miss this opportunity live in one unit and rent out the other! Book your private showing today!
Extra info
Na
Property Details
Property Type:
Detached
House Style:
2-Storey
Bathrooms:
4
Land Size:
29.53 x 109.06 FT
Parking Places:
3
Fireplace:
Y
Heating Fuel:
Gas
Cross Street:
Bovaird/Hurontario
Basement:
Apartment
Possession Date:
Flexible
Annual Property Taxes:
$5,787.10
Status:
For Sale
Bedrooms:
3 + 1
Total Parking Spaces:
5
A/C Type:
Central Air
Garage Spaces:
2
Driveway:
Private Double
Heating Type:
Forced Air
Pool Type:
None
Exterior:
Brick
Fronting On:
South
Front Footage:
29.53
Listing ID:
W12353428

Get in touch
Room Details
Levels
Rooms
Dimensions
Features
Main
Living Room
7.48m x 3.17m
Crown Moulding Combined w/Dining
Dining Room
—
Crown Moulding Combined w/Living
Kitchen
5.10m x 3.15m
Ceramic Floor Ceramic Backsplash
Family Room
4.83m x 3.15m
Fireplace W/O To Deck
Second
Primary Bedroom
6.10m x 3.77m
Double Doors Broadloom
Bedroom 2
4.42m x 3.15m
Broadloom Closet
Bedroom 3
3.36m x 3.15m
Broadloom Double Closet
Price History
Date
19th August 2025
Event
Listed For Sale
Price
$1,079,999
Time On Market
3 days
Mortgage Calculator
Options
Down Payment
Percentage Down
First Mortgage
CMHC / GE Premium
Total Financing
Monthly Mortgage Payment
Taxes / Fees
Total Payment
Total Yearly Payments
Option 1
$0
%
$0
$0
$0
$0
$0
$0
$0
Option 2
$0
%
$0
$0
$0
$0
$0
$0
$0
Option 3
$0
%
$0
$0
$0
$0
$0
$0
$0

Jagdip Brar
Royal LePage Flower City Realty, Brokerage
