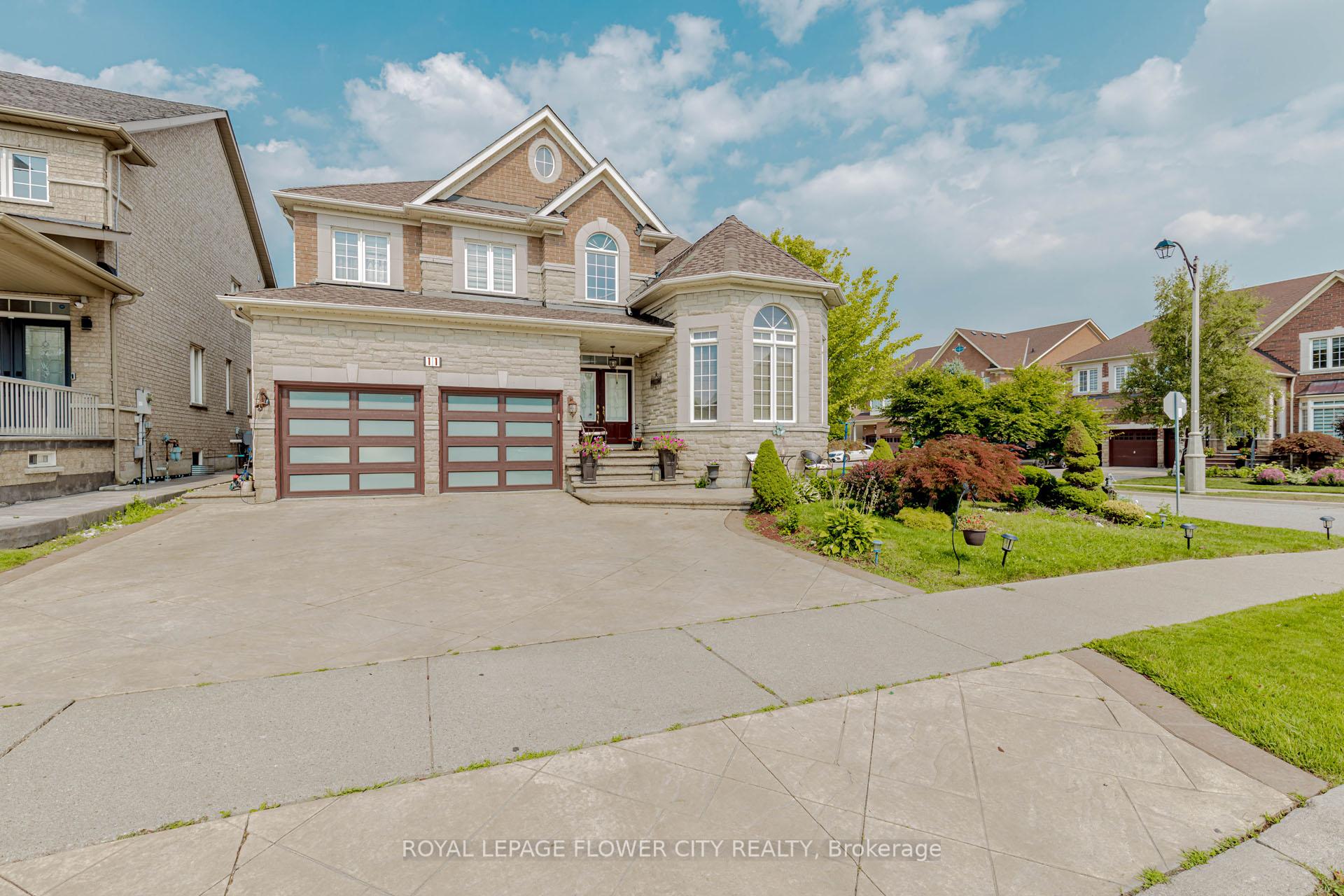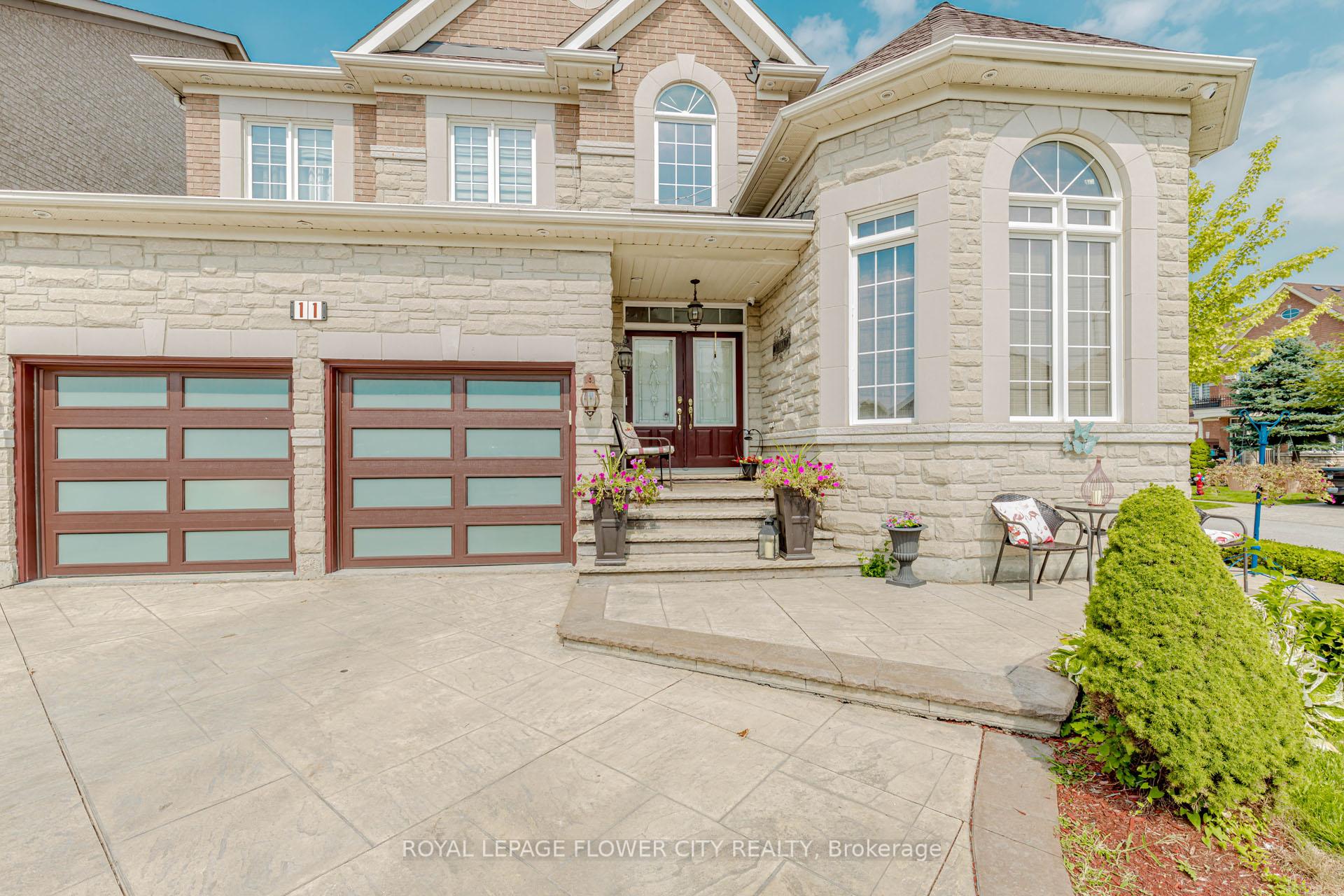

11 Vintonridge Drive
City: Brampton | Postcode: L6P 2T8
Price
$1,824,900
-
Bed
4 + 3 -
Bath
7 -
Property size
3500-5000 Ft2 -
Time Mrkt
4 days
About the Property
Welcome to this executive 4+2 bedroom home proudly situated on a 52 ft wide premium corner lot in the highly desirable McVean and Queen community of Brampton. With over 3800 sqft of luxurious living space, this property offers a perfect blend of elegance and functionality. The main floor features a separate living and dining room, a private office/den, and a spacious kitchen with a large dine-in area, ideal for family gatherings. Upstairs, youll find 4 generously sized bedrooms, each with its own ensuite washroom, providing ultimate comfort and privacy. The finished basement includes a 2-bedroom suite with a separate entrance, perfect for extended family or rental income, while the remaining basement area is thoughtfully designed for entertainment and leisure. Step outside to a beautifully landscaped backyard, offering the perfect space for relaxation and outdoor enjoyment. Situated in one of Bramptons most prestigious neighborhoods, this home provides upscale living with close proximity to top-rated schools, parks, shopping, and major highwaysan opportunity not to be missed!
Extra info
Na
Property Details
Property Type:
Detached
House Style:
2-Storey
Bathrooms:
7
Land Size:
52.40 x 113.15 FT
Parking Places:
4
Fireplace:
Y
Heating Fuel:
Gas
Cross Street:
Mcvean / Queen (Hwy 7)
Basement:
Apartment
Possession Date:
TBA
Annual Property Taxes:
$12,150.00
Status:
For Sale
Bedrooms:
4 + 3
Total Parking Spaces:
6
A/C Type:
Central Air
Garage Spaces:
2
Driveway:
Private
Heating Type:
Forced Air
Pool Type:
None
Exterior:
Brick
Fronting On:
North
Front Footage:
52.4
Listing ID:
W12352484

Get in touch
Room Details
Levels
Rooms
Dimensions
Features
Main
Living Room
12.01m x 18.40m
Hardwood Floor Large Window
Office
12.01m x 12.02m
Hardwood Floor French Doors
Family Room
14.99m x 19.59m
Hardwood Floor Gas Fireplace
Kitchen
10.79m x 13.88m
Ceramic Floor Stainless Steel Appl
Breakfast
11.61m x 14.99m
Ceramic Floor W/O To Garage
Dining Room
16.21m x 12.01m
Hardwood Floor Separate Room
Second
Primary Bedroom
18.01m x 19.59m
Hardwood Floor 5 Pc Ensuite
Bedroom 2
12.01m x 12.99m
Hardwood Floor 3 Pc Ensuite
Bedroom 3
18.01m x 12.80m
Hardwood Floor 3 Pc Ensuite
Bedroom 4
13.81m x 12.01m
Hardwood Floor 3 Pc Ensuite
Basement
Bedroom
—
Laminate
Bedroom
—
Laminate 3 Pc Bath
Recreation
—
Laminate 3 Pc Bath
Price History
Date
19th August 2025
Event
Listed For Sale
Price
$1,824,900
Time On Market
4 days
Mortgage Calculator
Options
Down Payment
Percentage Down
First Mortgage
CMHC / GE Premium
Total Financing
Monthly Mortgage Payment
Taxes / Fees
Total Payment
Total Yearly Payments
Option 1
$0
%
$0
$0
$0
$0
$0
$0
$0
Option 2
$0
%
$0
$0
$0
$0
$0
$0
$0
Option 3
$0
%
$0
$0
$0
$0
$0
$0
$0

Jagdip Brar
Royal LePage Flower City Realty, Brokerage
