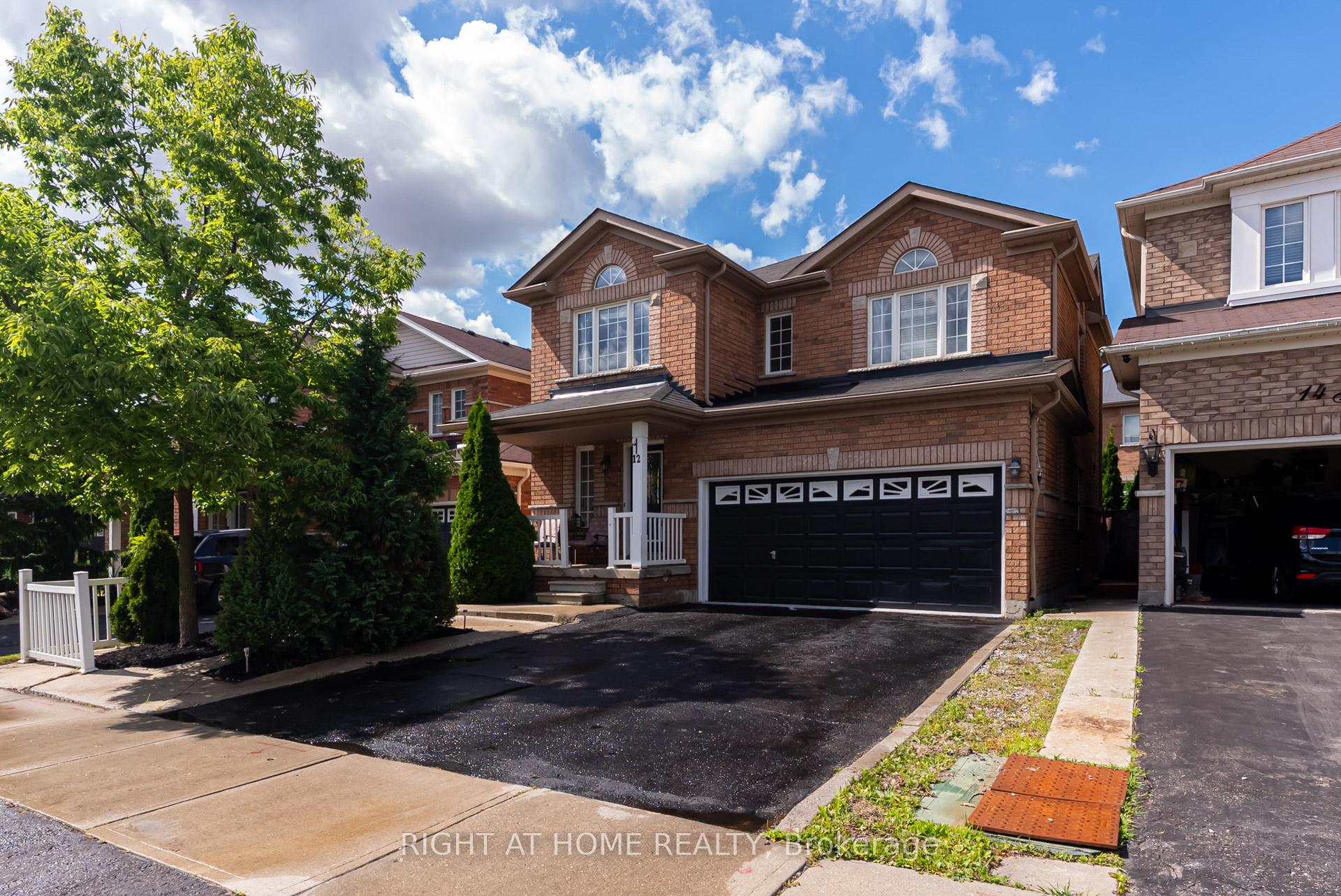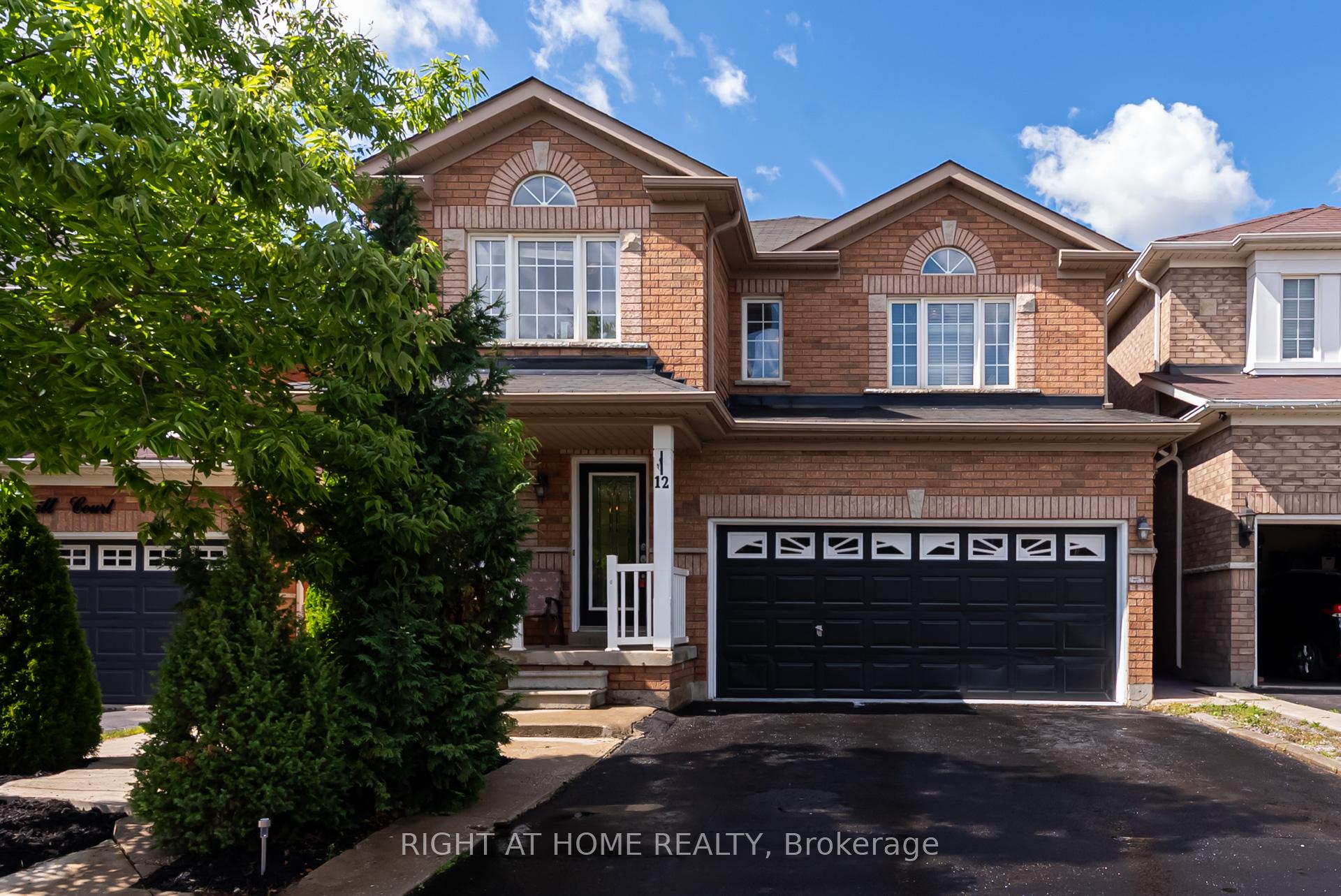

12 Joywill Court
City: Brampton | Postcode: L7A 3T8
Price
$950,000
-
Bed
4 -
Bath
3 -
Property size
1500-2000 Ft2 -
Time Mrkt
4 days
About the Property
Welcome to this charming detached family home, offering comfort and functionality. The main floor features a spacious living and dining area with durable laminate flooring, ideal for everyday comfort and entertaining. The bright eat-in kitchen offers ceramic tile floors, stainless steel appliances, and a walk-out to the backyard deck-perfect for summer BBQs and outdoor dining. Upstairs, you'll find three generously sized bedrooms, all with laminate flooring, closets, and natural light. The primary bedroom is a true retreat, featuring two walk-in closets and a 4-piece ensuite bathroom. The finished basement provides additional living space with a recreation room and a 3-piece bathroom perfect for a family room, home gym, or guest suite. Step outside to a beautifully landscaped backyard featuring a large deck, privacy fencing, and a garden shed. Located close to parks, schools, and community centres, this well-maintained home offers the perfect setting for family living!
Extra info
Na
Property Details
Property Type:
Detached
House Style:
2-Storey
Bathrooms:
3
Land Size:
36.78 x 79.13 FT
Parking Places:
2
Fireplace:
Y
Heating Fuel:
Gas
Cross Street:
Chinguacousy Rd & Wanless Dr
Basement:
Partially Finished
Possession Date:
60/90/120
Annual Property Taxes:
$6,195.00
Status:
For Sale
Bedrooms:
4
Total Parking Spaces:
4
A/C Type:
Central Air
Garage Spaces:
2
Driveway:
Private
Heating Type:
Forced Air
Pool Type:
None
Exterior:
Brick
Fronting On:
East
Front Footage:
36.78
Listing ID:
W12453679

Get in touch
Room Details
Levels
Rooms
Dimensions
Features
Main
Dining Room
3.26m x 5.73m
Laminate
Living Room
3.65m x 4.87m
Laminate
Kitchen
2.13m x 2.59m
Ceramic Floor Eat-in Kitchen
Second
Bedroom
3.35m x 3.04m
Laminate Closet
Bedroom 2
3.35m x 3.35m
Laminate Closet
Bedroom 3
3.04m x 3.84m
Laminate Closet
Primary Bedroom
3.65m x 3.65m
Laminate Walk-In Closet(s)
Basement
Recreation
3.65m x 8.53m
Laminate 3 Pc Bath
Price History
Date
9th October 2025
Event
Listed For Sale
Price
$950,000
Time On Market
4 days
Mortgage Calculator
Options
Down Payment
Percentage Down
First Mortgage
CMHC / GE Premium
Total Financing
Monthly Mortgage Payment
Taxes / Fees
Total Payment
Total Yearly Payments
Option 1
$0
%
$0
$0
$0
$0
$0
$0
$0
Option 2
$0
%
$0
$0
$0
$0
$0
$0
$0
Option 3
$0
%
$0
$0
$0
$0
$0
$0
$0

Jagdip Brar
Royal LePage Flower City Realty, Brokerage
