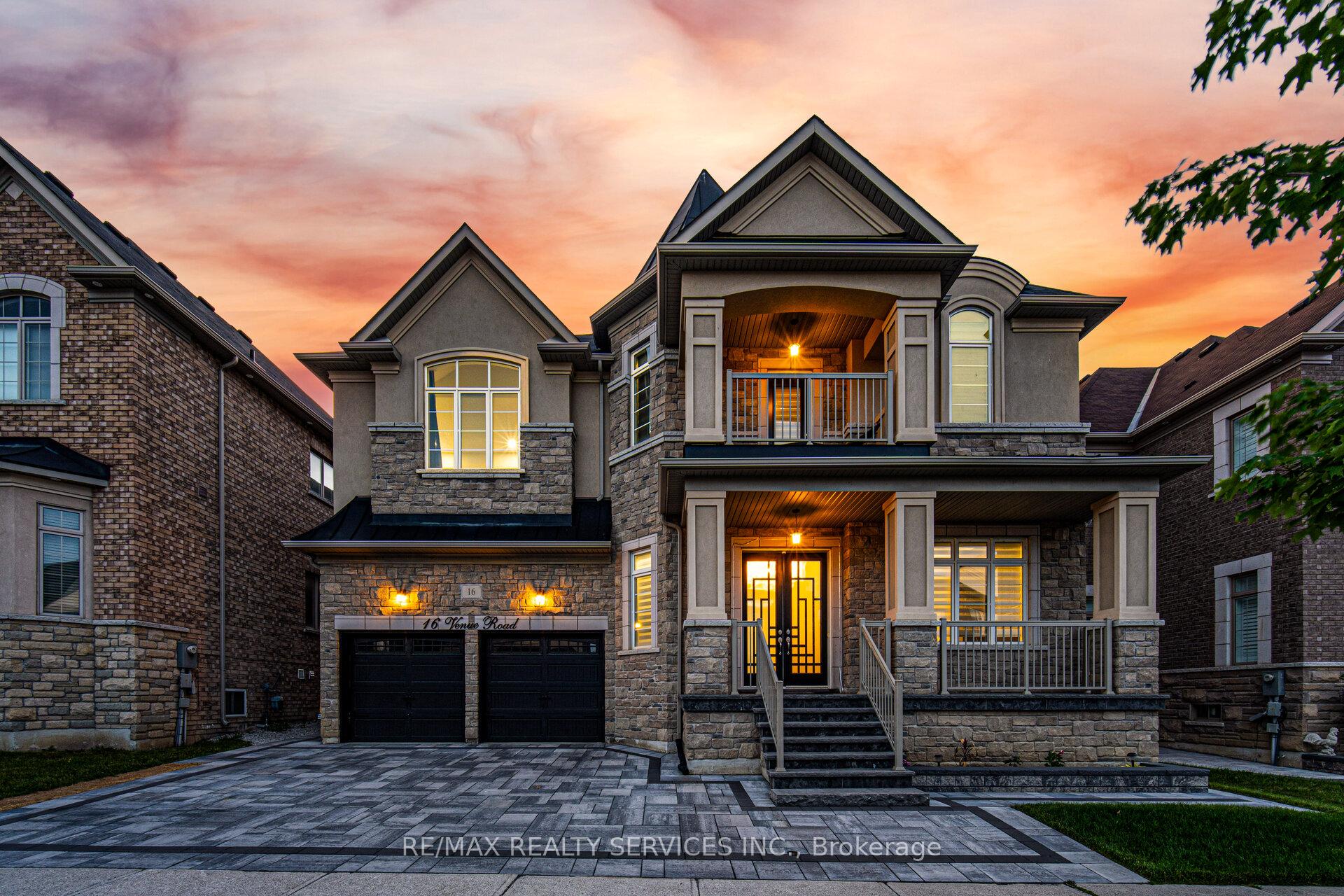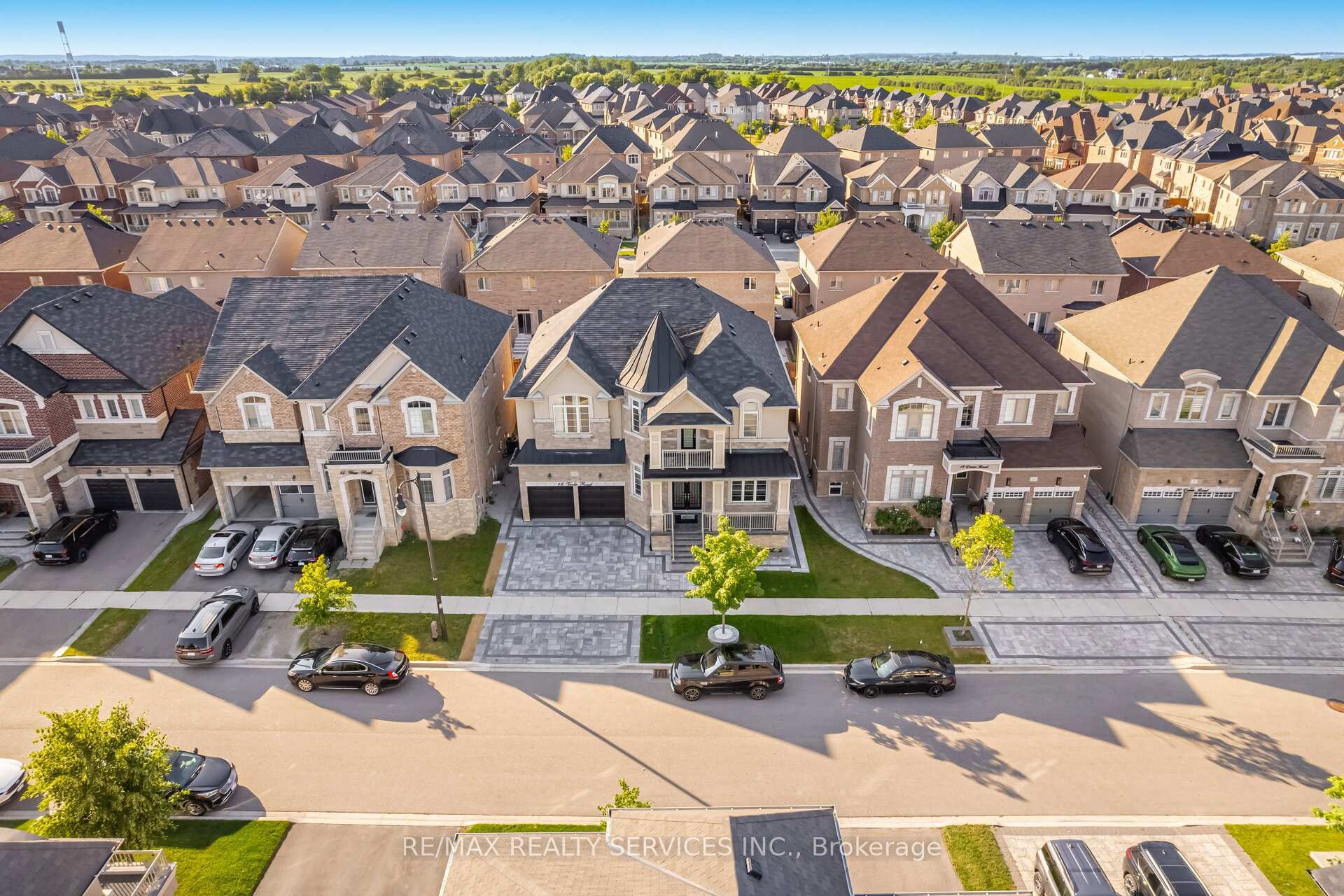

16 Venue Road
City: Brampton | Postcode: L6P 4E5
Price
$1,850,000
-
Bed
5 + 3 -
Bath
6 -
Property size
3500-5000 Ft2 -
Time Mrkt
4 days
About the Property
Welcome to this beautiful Castlemore home in Brampton! With over 5,000sqft of living space, it offers 10 ft main floor, 9 ft upper level & 9 ft LEGAL BASEMENT. TANDEM 3-car garage, 5 bedrooms, and 6 bathrooms. You'll love the grand great room with its high decorative ceilings, pot lights, stone fireplace, and chandelier perfect for both family time and entertaining. The home features a stunning main kitchen plus a handy spice kitchen. The bright breakfast area opens directly onto an interlock patio, ideal for outdoor meals. The spacious primary suite is a true retreat, complete with a custom walk-in closet with island, a cozy two-sided fireplace and a luxurious 5-piece en-suite. Bedroom 2 includes its own walk-in closet and private bathroom, while bedrooms 3 and 4 share a Jack-and-Jill 5-piece bath. 5th room could become a fifth bedroom. 2-bedroom LEGAL BASEMENT suite and another separate unit perfect for extra income or extended family. Outside, a freshly finished stone driveway adds to the curb appeal. With thoughtful upgrades throughout, this home offers space, style, and opportunity in one of Brampton's top neighborhoods. Schedule your visit today!
Extra info
Na
Property Details
Property Type:
Detached
House Style:
2-Storey
Bathrooms:
6
Land Size:
55.12 x 90.22 FT
Parking Places:
4
Fireplace:
Y
Heating Fuel:
Gas
Cross Street:
John Carroll Dr/Countryside Rd
Basement:
Apartment
Possession Date:
TBD
Annual Property Taxes:
$12,823.00
Status:
For Sale
Bedrooms:
5 + 3
Total Parking Spaces:
7
A/C Type:
Central Air
Garage Spaces:
3
Driveway:
Private
Heating Type:
Forced Air
Pool Type:
None
Exterior:
Stone
Fronting On:
North
Front Footage:
55.12
Listing ID:
W12453742

Get in touch
Room Details
Levels
Rooms
Dimensions
Features
Main
Family Room
5.91m x 4.27m
Fireplace Pot Lights
Living Room
6.13m x 4.27m
Combined w/Dining Pot Lights
Dining Room
6.13m x 4.27m
Combined w/Living Pot Lights
Office
3.66m x 3.42m
Pot Lights
Kitchen
4.72m x 3.17m
Modern Kitchen B/I Appliances
Breakfast
4.61m x 4.72m
Breakfast Area
Price History
Date
9th October 2025
Event
Listed For Sale
Price
$1,850,000
Time On Market
4 days
Mortgage Calculator
Options
Down Payment
Percentage Down
First Mortgage
CMHC / GE Premium
Total Financing
Monthly Mortgage Payment
Taxes / Fees
Total Payment
Total Yearly Payments
Option 1
$0
%
$0
$0
$0
$0
$0
$0
$0
Option 2
$0
%
$0
$0
$0
$0
$0
$0
$0
Option 3
$0
%
$0
$0
$0
$0
$0
$0
$0

Jagdip Brar
Royal LePage Flower City Realty, Brokerage
