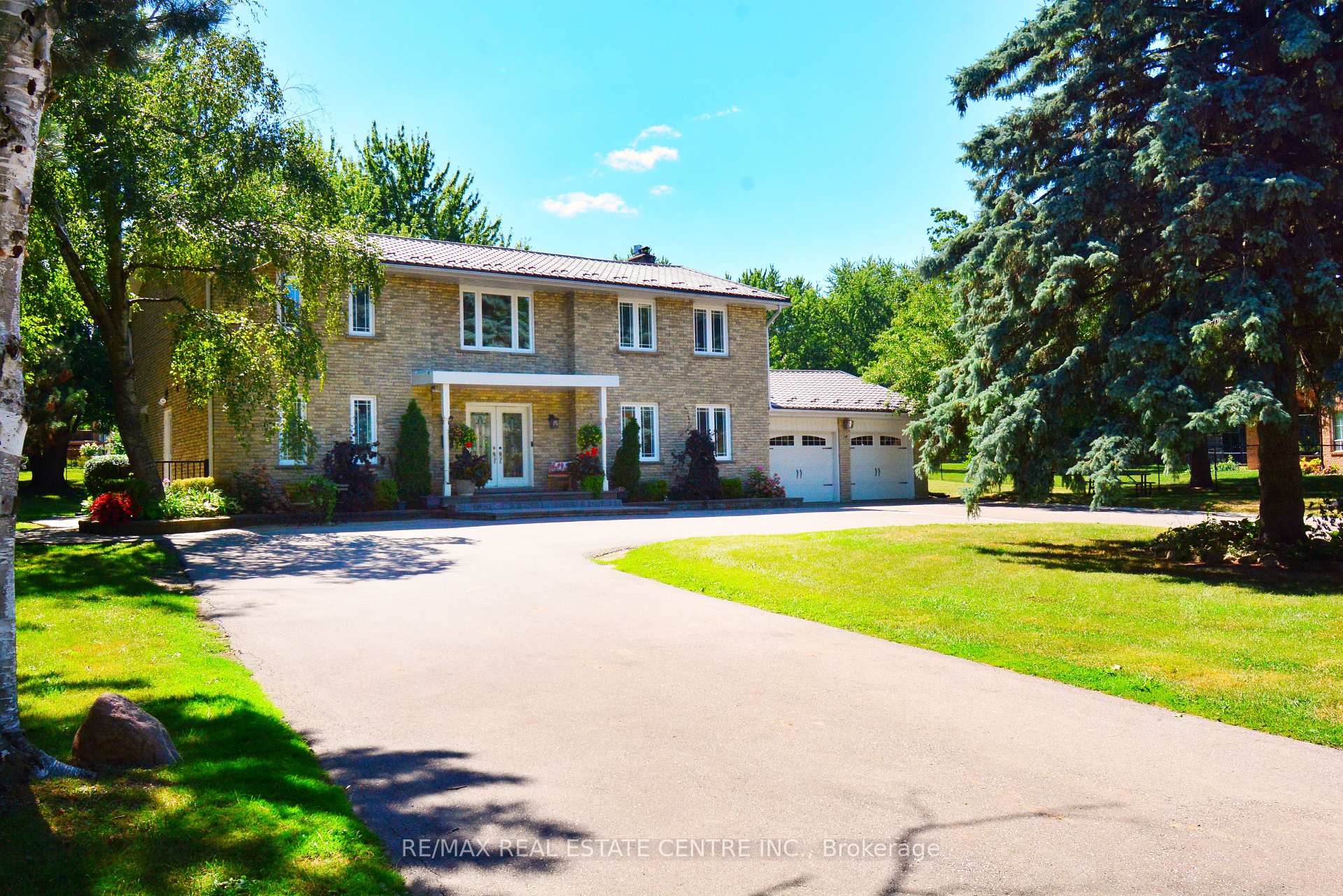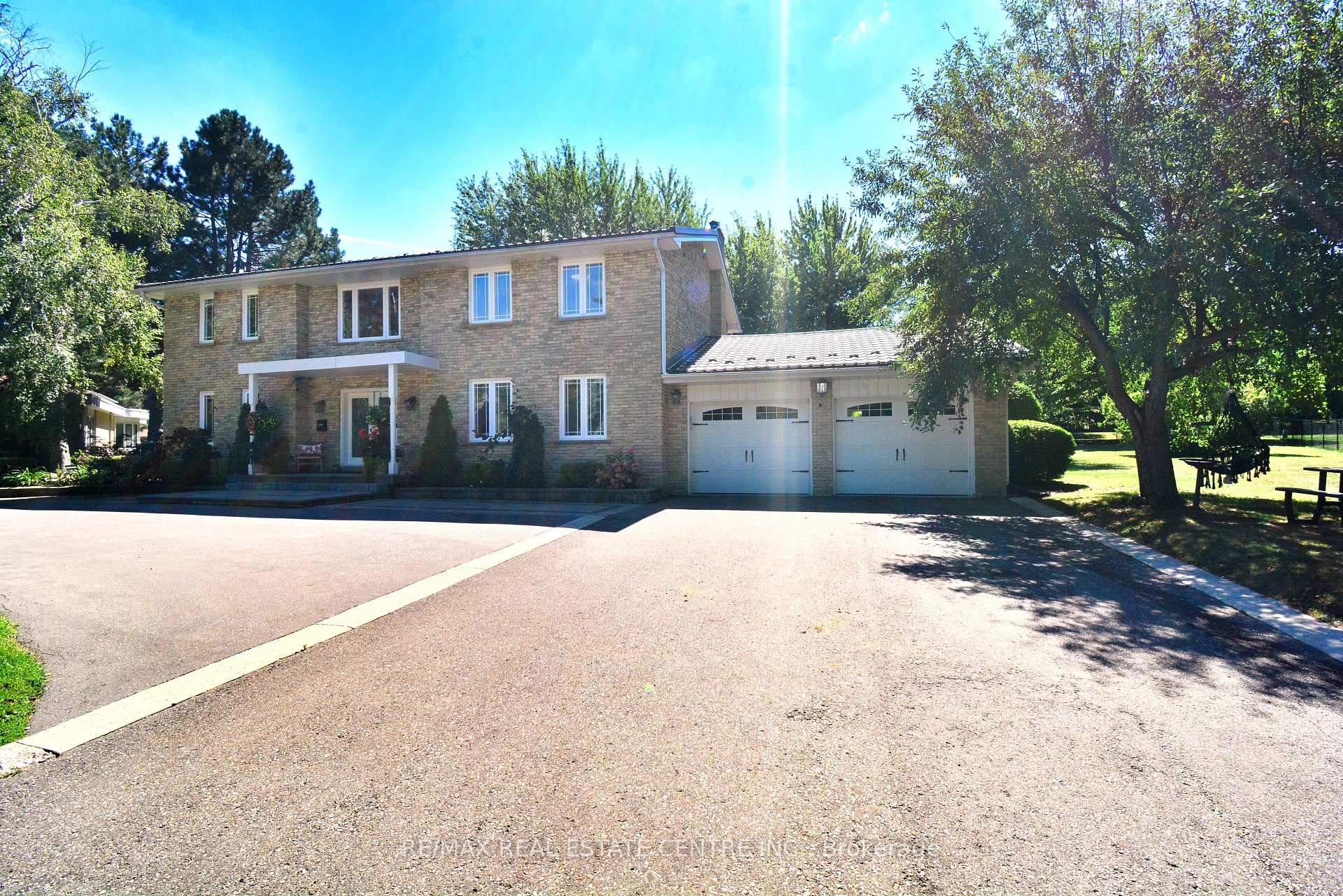

17 Crescent Hill Drive
City: Brampton | Postcode: L6S 2P4
Price
$999,999
-
Bed
5 + 3 -
Bath
5 -
Property size
2500-3000 Ft2 -
Time Mrkt
4 days
About the Property
Luxurious Executive Estate Home For Sale 17 Crescent Hill Dr S., Brampton Located On One Of Brampton's Most Prestigious And Exclusive Streets! Welcome To 17 Crescent Hill Dr South, A Stunning Estate Nestled In One Of Brampton's Most Sought-After Neighborhoods. This Executive Home Sits On A Pristine 0.653 Acre Lot, Offering Privacy, Space, And Luxury Living At Its Finest. Property Features Heated In Ground Pool With Brand New Heater/Pump/Pool Cover, Private Outdoor Entertaining Area, 4 Spacious Bedrooms Including A Master Suite With Private Balcony, Grand Foyer Entrance With Elegant Staircase, Modern Kitchen With Sleek Finishes And Upgraded Appliances, Beautiful Feature Walls And Stylish Flooring Throughout. Family Room With Walk Out To Pool Area, Sunken Living Room With French Doors, Large Windows For Natural Light, Circular Driveway Fits 20 Cars Plus A 2 Car Garage, Professionally Finished Legal Basement Apartment With Separate Entrance, 2-3 Piece Bathrooms, Living Area, Storage, And 3 Additionally Bedrooms- Ideal For In Laws Or Rental Potential, Potential For Main Floor In Law Suite. This Is More Than A Home- Making Memories With Family, This Property Delivers It All. Fantastic Location, Walking Distance To Chinguacousy Park, Bramalea City Centre, Library, Grocery Store, And Minutes Form Bramalea Go Station And Hospital.
Extra info
Na
Property Details
Property Type:
Detached
House Style:
2-Storey
Bathrooms:
5
Land Size:
121.35 x 198.60 FT
Parking Places:
6
Fireplace:
N
Heating Fuel:
Gas
Cross Street:
Dixie and Queen
Basement:
Apartment
Possession Date:
TBA
Annual Property Taxes:
$11,057.93
Status:
For Sale
Bedrooms:
5 + 3
Total Parking Spaces:
8
A/C Type:
Central Air
Garage Spaces:
2
Driveway:
Available
Heating Type:
Forced Air
Pool Type:
Inground
Exterior:
Brick
Fronting On:
South
Front Footage:
121.35
Listing ID:
W12353346

Get in touch
Room Details
Levels
Rooms
Dimensions
Features
Main
Living Room
5.95m x 4.40m
Crown Moulding Sunken Room
Dining Room
4.60m x 4.36m
Crown Moulding French Doors
Kitchen
8.58m x 3.35m
Marble Floor Backsplash
Family Room
5.50m x 4.26m
Fireplace W/O To Pool
Second
Primary Bedroom
5.26m x 4.02m
Bedroom 2
5.76m x 3.35m
Bedroom 3
4.30m x 4.05m
Bedroom 4
8.50m x 4.10m
Basement
Bedroom 5
5.56m x 4.35m
Bedroom
4.22m x 3.65m
Price History
Date
19th August 2025
Event
Listed For Sale
Price
$999,999
Time On Market
4 days
Mortgage Calculator
Options
Down Payment
Percentage Down
First Mortgage
CMHC / GE Premium
Total Financing
Monthly Mortgage Payment
Taxes / Fees
Total Payment
Total Yearly Payments
Option 1
$0
%
$0
$0
$0
$0
$0
$0
$0
Option 2
$0
%
$0
$0
$0
$0
$0
$0
$0
Option 3
$0
%
$0
$0
$0
$0
$0
$0
$0

Jagdip Brar
Royal LePage Flower City Realty, Brokerage
