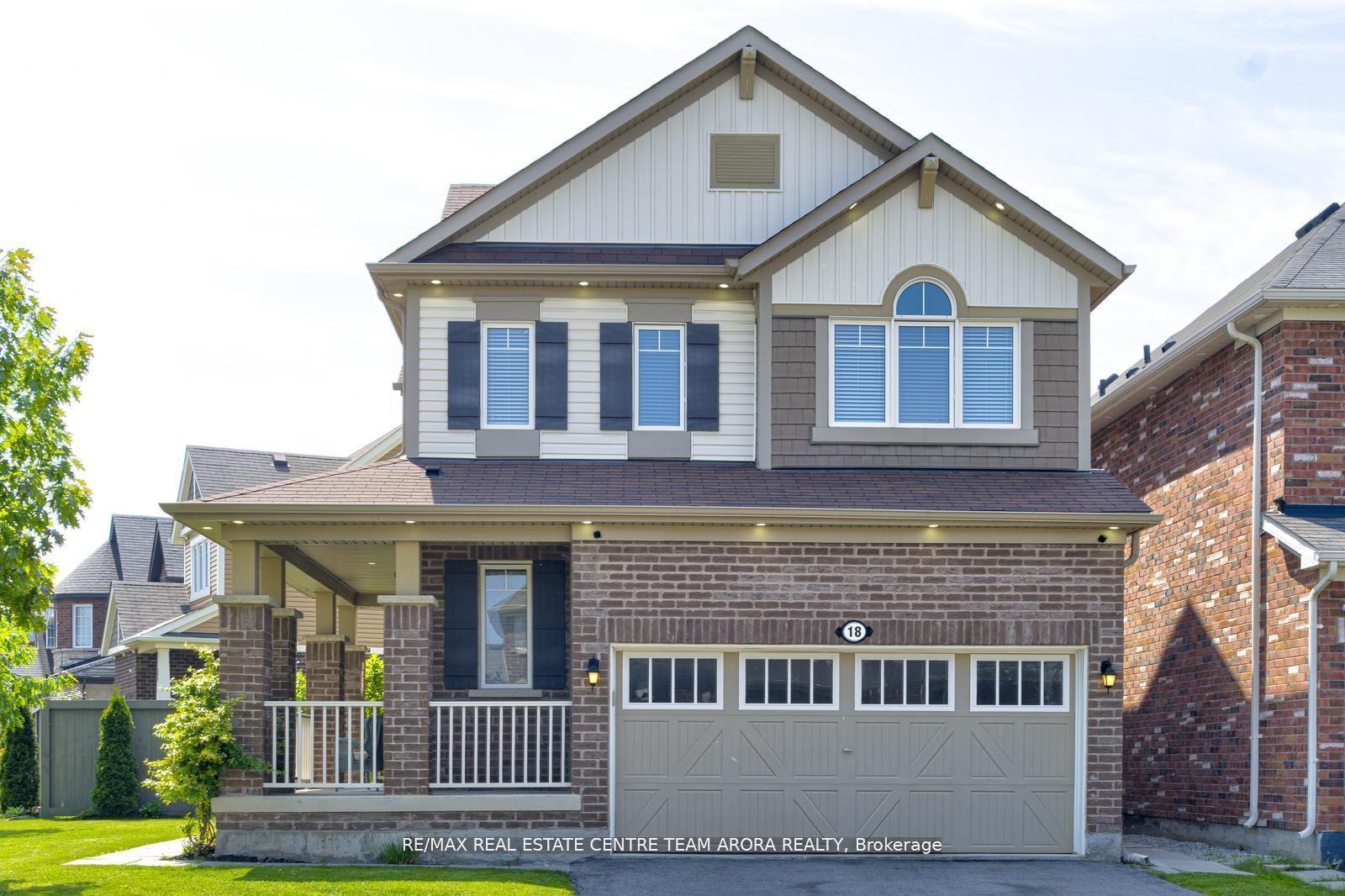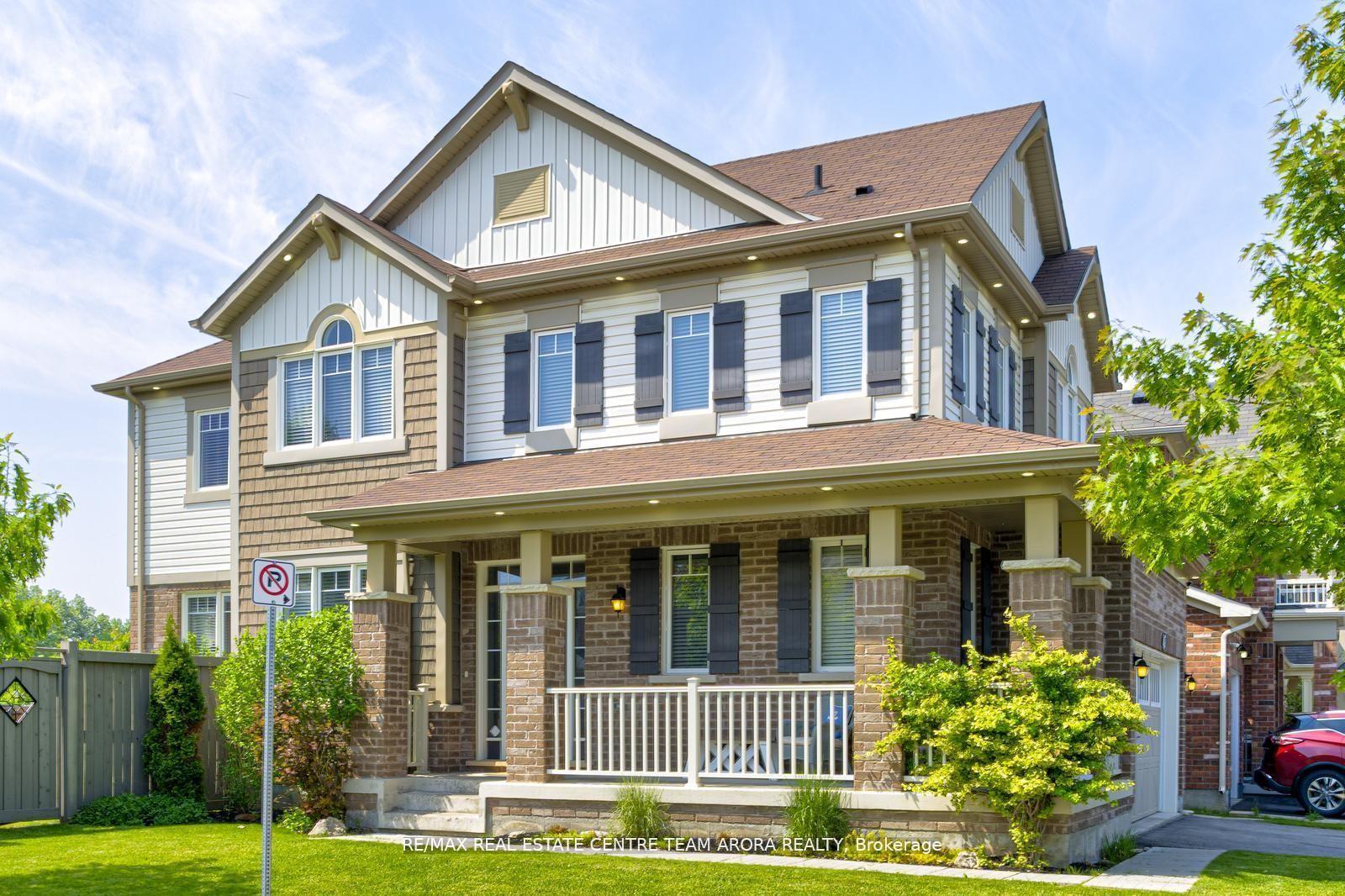

18 Fenchurch Drive
City: Brampton | Postcode: L7A 4G1
Price
$999,999
-
Bed
3 + 1 -
Bath
4 -
Property size
1500-2000 Ft2 -
Time Mrkt
2 days
About the Property
EAST FACING GEM- This stunning 3-bedroom home is located on a premium corner lot with no sidewalk, offering a legal 1-bedroom basement apartment with a separate entrance, perfect for rental income or multigenerational living, Ready to move-in. The main floor features a spacious, open-concept great room that overlooks the kitchen with upgraded stainless steel appliances. The second floor has a family room with vaulted ceilings, a master bedroom with a walk-in closet and 5-piece ensuite, and two other spacious bedrooms. The upstairs loft can easily be converted into a 4th bedroom to suit your needs. The basement suite includes an open living room and kitchen area with stainless steel appliances, a large bedroom with a big window, and a designer washroom. The home also offers an oversized backyard, landscaped front yard with exterior pot lights. Conveniently located near parks, grocery stores, schools, and with easy access to major highways 401 and 410.
Extra info
Na
Property Details
Property Type:
Detached
House Style:
2-Storey
Bathrooms:
4
Land Size:
44.78 x 105.17 FT
Parking Places:
4
Fireplace:
Y
Heating Fuel:
Gas
Cross Street:
Sandalwood Pkwy W/Creditview Rd
Basement:
Apartment
Possession Date:
TBA
Annual Property Taxes:
$6,435.00
Status:
For Sale
Bedrooms:
3 + 1
Total Parking Spaces:
6
A/C Type:
Central Air
Garage Spaces:
2
Driveway:
Available
Heating Type:
Forced Air
Pool Type:
None
Exterior:
Brick
Fronting On:
East
Front Footage:
44.78
Listing ID:
W12360951

Get in touch
Room Details
Levels
Rooms
Dimensions
Features
Main
Great Room
5.49m x 3.54m
Laminate Fireplace
Dining Room
3.65m x 2.74m
Ceramic Floor Overlook Patio
Kitchen
3.65m x 2.74m
Ceramic Floor Ceramic Backsplash
Second
Family Room
3.47m x 3.17m
Broadloom Vaulted Ceiling(s)
Primary Bedroom
3.90m x 3.50m
Broadloom Walk-In Closet(s)
Bedroom 2
3.35m x 3.14m
Broadloom Closet
Bedroom 3
3.05m x 3.05m
Broadloom Closet
Basement
Kitchen
3.97m x 1.21m
Laminate Open Concept
Recreation
4.54m x 3.41m
Laminate Open Concept
Bedroom
3.32m x 2.47m
Laminate Closet
Price History
Date
23rd August 2025
Event
Listed For Sale
Price
$999,999
Time On Market
2 days
Mortgage Calculator
Options
Down Payment
Percentage Down
First Mortgage
CMHC / GE Premium
Total Financing
Monthly Mortgage Payment
Taxes / Fees
Total Payment
Total Yearly Payments
Option 1
$0
%
$0
$0
$0
$0
$0
$0
$0
Option 2
$0
%
$0
$0
$0
$0
$0
$0
$0
Option 3
$0
%
$0
$0
$0
$0
$0
$0
$0

Jagdip Brar
Royal LePage Flower City Realty, Brokerage
