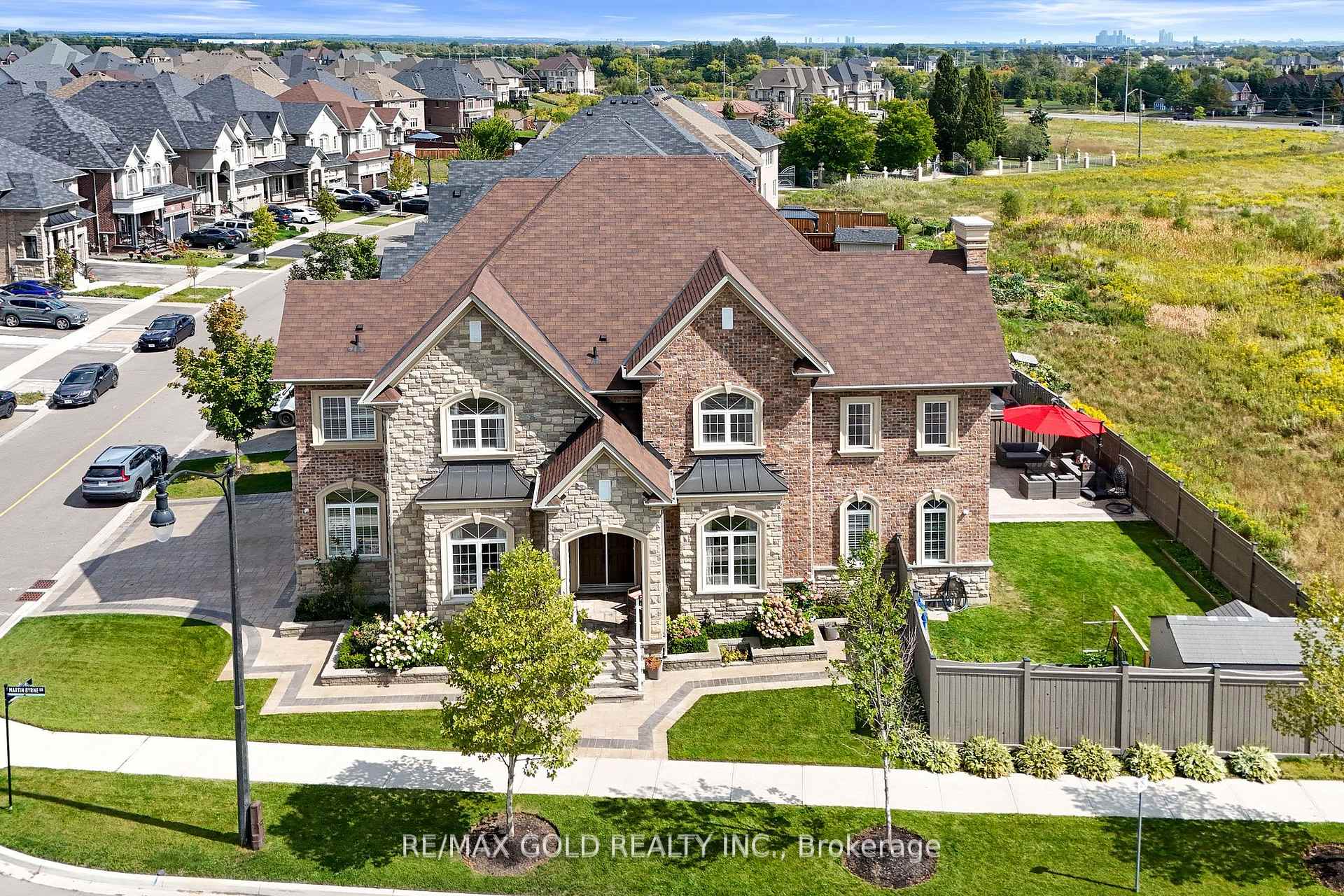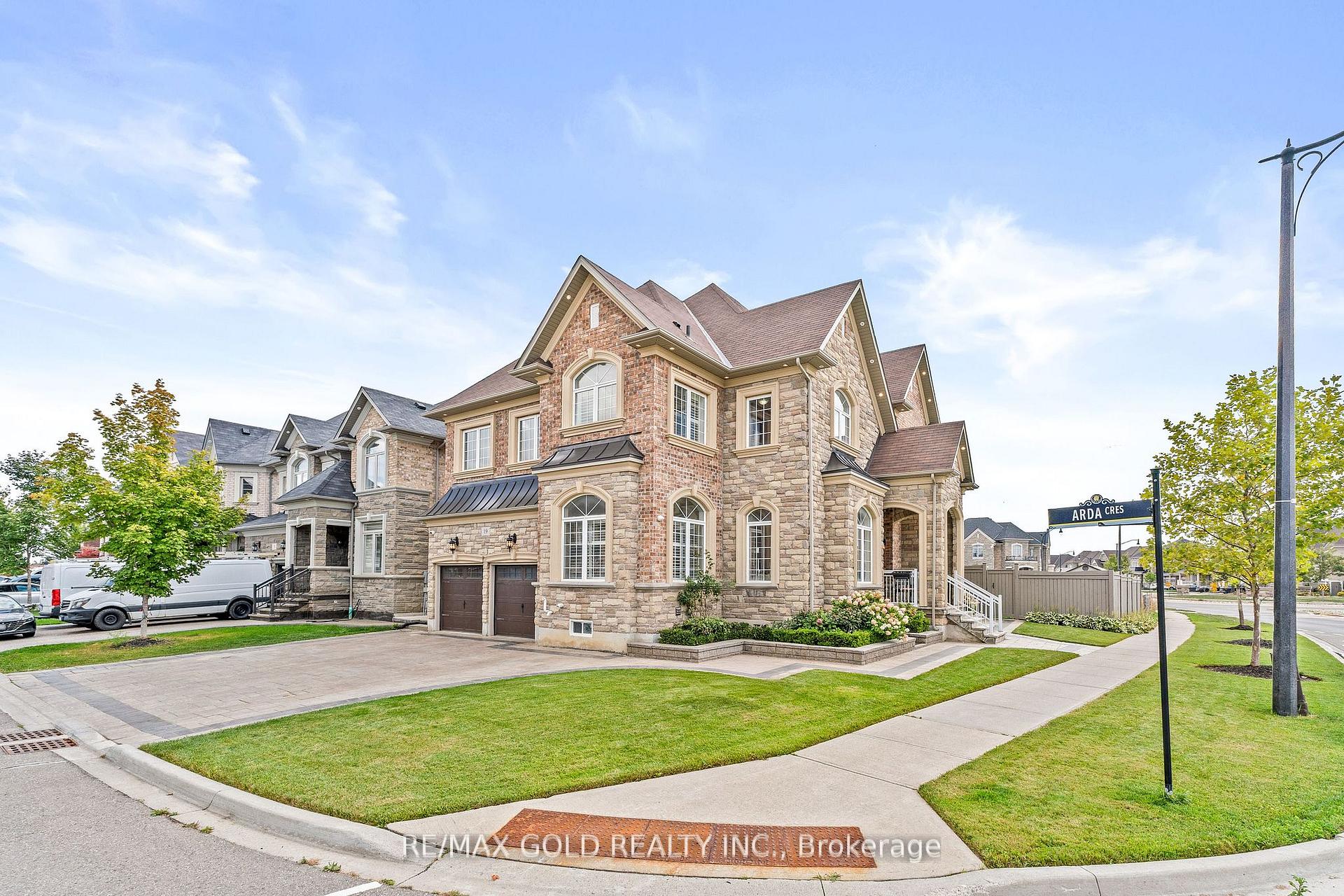

19 Martin Byrne Drive
City: Brampton | Postcode: L6P 4G2
Price
$2,070,000
-
Bed
5 + 4 -
Bath
7 -
Property size
3500-5000 Ft2 -
Time Mrkt
4 days
About the Property
Welcome to this beautiful 5-bedroom detached home. Set on a premium lot, with a front door that opens towards the park, this property offers approximately 4,400 sq ft of above-grade space, plus two separate finished basement apartments with their own separate entrances. Perfectly located at the corner of the street with an extended driveway and legal curb cutting. The modern stone-brick exterior opens to a bright and spacious interior with large windows with a lot of natural light. Features include a double door entry, 10-foot ceilings on the main floor, 9-foot ceilings on the second floor, and upgraded hardwood floors. The modern kitchen with stainless steel appliances, quartz countertops, a large centre island, and a walk-in pantry, all overlooking the family and dining rooms. The main floor also boasts a designated office and a full 3-Pc washroom. Upstairs, the primary suite features a spacious walk-in closet and a jacuzzi, a 6-piece en-suite bathroom with dual vanities, a glass shower, and a soaker tub. Four additional bedrooms, three additional bathrooms, and a conveniently located, huge laundry room complete the second floor. Also finished basement with a separate entrance, includes two separate basements with 2 bedrooms, 1 washroom apartment each with its own laundry, ideal for extended family or rental income. The backyard had stone work, an outdoor shed 15' x 8', fully fenced, comes with a sprinkler system and a gasline to a backyard BBQ.
Extra info
Na
Property Details
Property Type:
Detached
House Style:
2-Storey
Bathrooms:
7
Land Size:
65.49 x 111.71 FT
Parking Places:
6
Fireplace:
Y
Heating Fuel:
Gas
Cross Street:
The Gore Road / Countryside Drive
Basement:
Apartment
Possession Date:
TBA
Annual Property Taxes:
$13,875.00
Status:
For Sale
Bedrooms:
5 + 4
Total Parking Spaces:
8
A/C Type:
Central Air
Garage Spaces:
2
Heating Type:
Forced Air
Pool Type:
None
Exterior:
Stone
Fronting On:
East
Front Footage:
65.49
Listing ID:
W12454955

Get in touch
Room Details
Levels
Rooms
Dimensions
Features
Main
Living Room
4.62m x 4.59m
Open Concept Hardwood Floor
Dining Room
4.87m x 4.98m
Open Concept Hardwood Floor
Family Room
5.87m x 5.21m
Open Concept Hardwood Floor
Kitchen
5.87m x 3.98m
Porcelain Floor Stainless Steel Appl
Breakfast
4.62m x 3.98m
Porcelain Floor Combined w/Kitchen
Office
3.41m x 3.06m
Hardwood Floor Separate Room
Second
Primary Bedroom
6.73m x 5.21m
Broadloom 6 Pc Ensuite
Bedroom 2
5.82m x 3.99m
Broadloom Window
Bedroom 3
4.59m x 3.99m
Broadloom Window
Bedroom 4
4.59m x 4.29m
Broadloom Window
Bedroom 5
4.59m x 3.68m
Broadloom Window
Laundry
3.38m x 3.16m
Ceramic Floor Separate Room
Basement
Living Room
—
Laminate Open Concept
Kitchen
—
Laminate Open Concept
Bedroom
—
Laminate Window
Bedroom 2
—
Laminate Window
Great Room
—
Laminate Window
Kitchen
—
Laminate Open Concept
Bedroom 3
—
Laminate Window
Bedroom 4
—
Laminate Window
Laundry
—
Ceramic Floor Separate Room
Price History
Date
9th October 2025
Event
Listed For Sale
Price
$2,070,000
Time On Market
4 days
Mortgage Calculator
Options
Down Payment
Percentage Down
First Mortgage
CMHC / GE Premium
Total Financing
Monthly Mortgage Payment
Taxes / Fees
Total Payment
Total Yearly Payments
Option 1
$0
%
$0
$0
$0
$0
$0
$0
$0
Option 2
$0
%
$0
$0
$0
$0
$0
$0
$0
Option 3
$0
%
$0
$0
$0
$0
$0
$0
$0

Jagdip Brar
Royal LePage Flower City Realty, Brokerage
