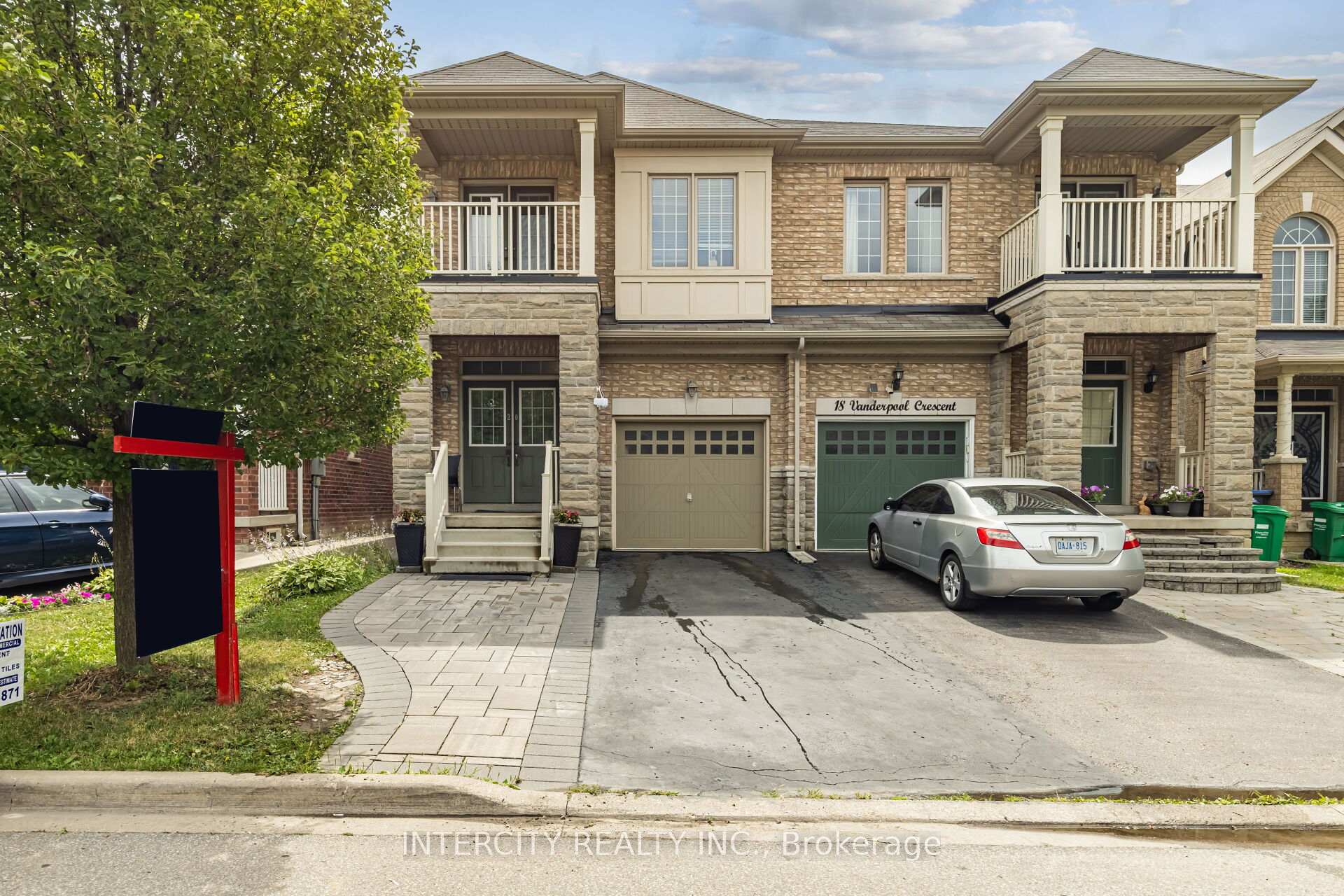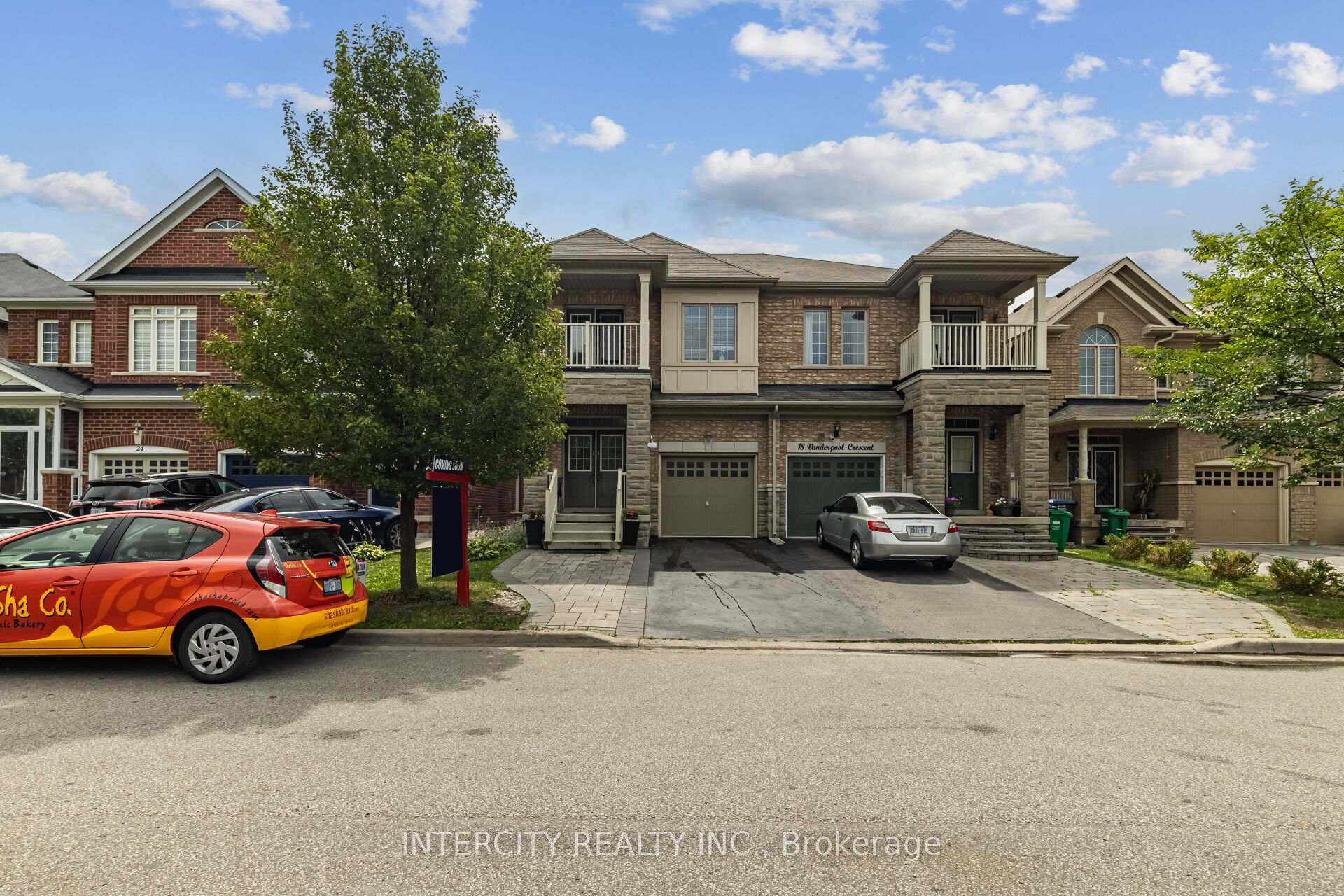

20 Vanderpool Crescent
City: Brampton | Postcode: L6P 3W9
Price
$1,014,900
-
Bed
4 + 2 -
Bath
4 -
Property size
1500-2000 Ft2 -
Time Mrkt
4 days
About the Property
Welcome to 20 Vanderpool Crescent, a beautifully upgraded semi-detached home in the prestigious Castlemore and Hwy 50 area of Brampton. This spacious property offers 4 bedrooms on the upper level and a legal basement for personal use perfect for rental income or extended family living. This beautiful home is totally carpet free and the main floor features 9-foot ceilings, hardwood floors, a cozy electric fireplace, and an upgraded kitchen with quartz countertops, quartz back splash and huge island, gas stove, stainless steel appliances, and a extended pantry. Upstairs, you'll find a convenience 2nd floor laundry room, generous-sized bedrooms, and a primary suite with walk-in closet and ensuite. The extended driveway fits up to 4 cars, and the beautiful landscaped backyard includes a large storage shed. With a prime location close to Hwy 407 and 427, public transit, schools, and parks, this move-in ready home offers a blend of comfort, convenience, and income potential.
Extra info
Na
Property Details
Property Type:
Semi-Detached
House Style:
2-Storey
Bathrooms:
4
Land Size:
23.79 x 101.71 FT
Parking Places:
1
Fireplace:
Y
Heating Fuel:
Gas
Cross Street:
Castlemore Dr. & Drummondville Dr.
Basement:
Full
Possession Date:
TBA
Annual Property Taxes:
$6,100.00
Status:
For Sale
Bedrooms:
4 + 2
Total Parking Spaces:
2
A/C Type:
Central Air
Garage Spaces:
1
Heating Type:
Forced Air
Pool Type:
None
Exterior:
Brick
Fronting On:
East
Front Footage:
23.79
Listing ID:
W12352366

Get in touch
Room Details
Levels
Rooms
Dimensions
Features
Main
Kitchen
5.55m x 3.05m
Combined w/Dining
Family Room
3.76m x 3.20m
Combined w/Dining Electric Fireplace
Dining Room
3.25m x 5.24m
Hardwood Floor
Second
Primary Bedroom
5.54m x 3.66m
Hardwood Floor 5 Pc Ensuite
Bedroom 2
5.54m x 3.43m
Broadloom Large Closet
Bedroom 3
5.54m x 3.05m
Broadloom
Bedroom 4
5.54m x 3.90m
Broadloom W/O To Balcony
Price History
Date
19th August 2025
Event
Listed For Sale
Price
$1,014,900
Time On Market
4 days
Mortgage Calculator
Options
Down Payment
Percentage Down
First Mortgage
CMHC / GE Premium
Total Financing
Monthly Mortgage Payment
Taxes / Fees
Total Payment
Total Yearly Payments
Option 1
$0
%
$0
$0
$0
$0
$0
$0
$0
Option 2
$0
%
$0
$0
$0
$0
$0
$0
$0
Option 3
$0
%
$0
$0
$0
$0
$0
$0
$0

Jagdip Brar
Royal LePage Flower City Realty, Brokerage
