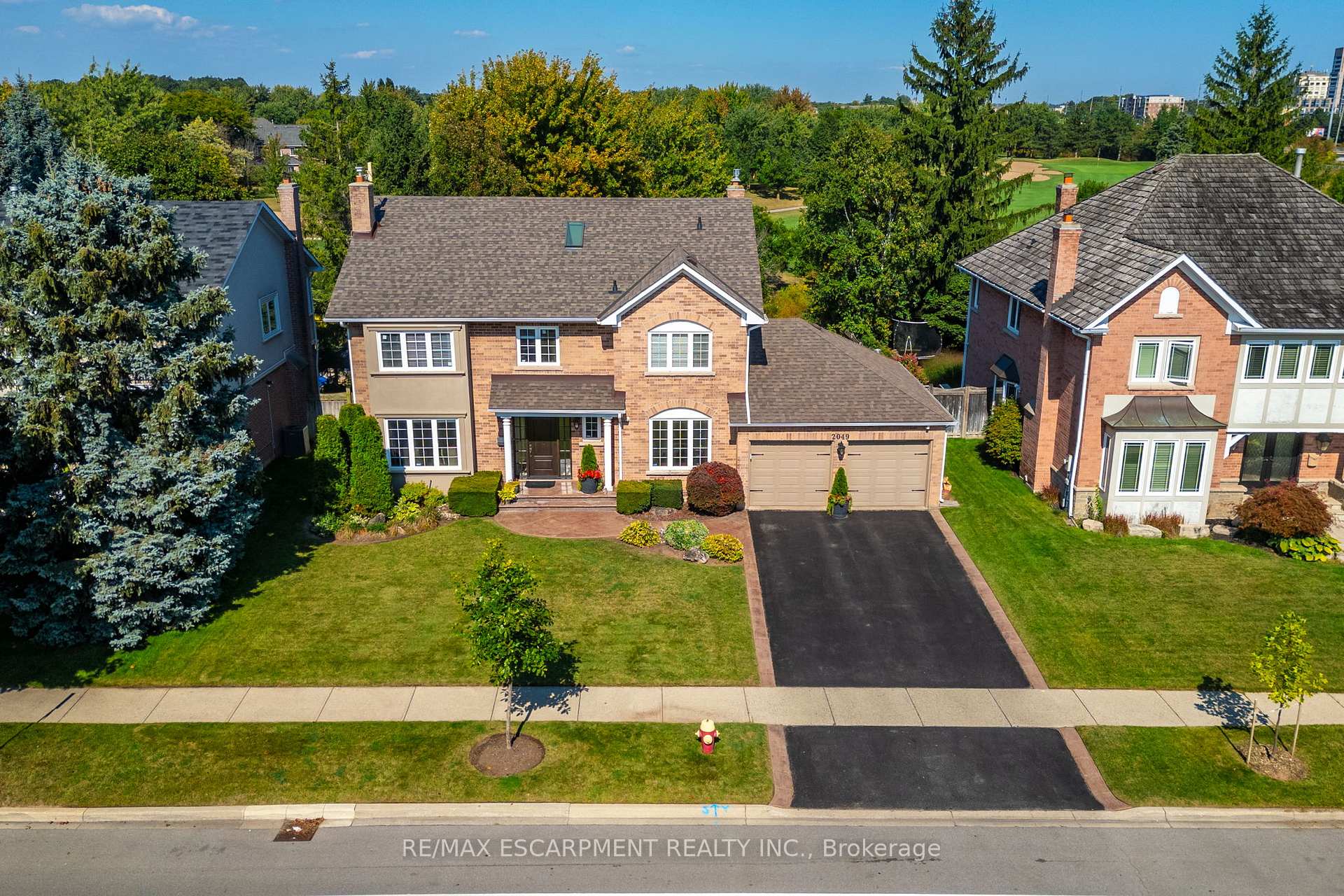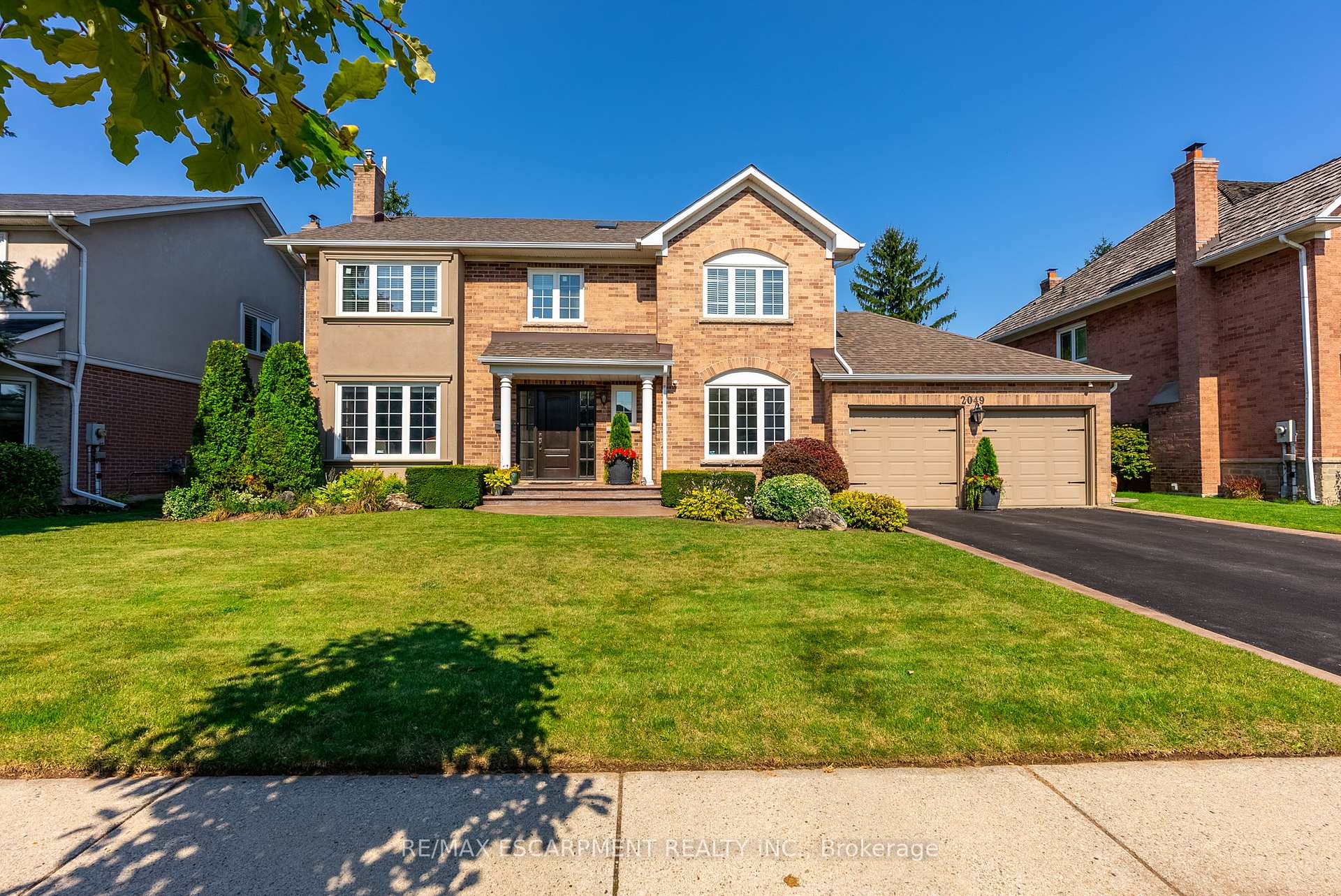

2049 Country Club Drive
City: Burlington | Postcode: L7M 3Z2
Price
$1,879,000
-
Bed
4 -
Bath
4 -
Property size
3000-3500 Ft2 -
Time Mrkt
1 month
About the Property
This fabulous previous model home boasts timeless curb appeal with its classic brick exterior and symmetrical design. Step inside to a traditional layout featuring spacious, sun-filled rooms with large windows, a welcoming foyer, and elegant touches throughout. The formal living and dining rooms are perfect for entertaining, while the cozy family room offers a relaxing retreat. Upstairs, generous bedrooms provide comfort for the whole family. The beautifully landscaped yard with a salt water in-ground pool overlooks a beautiful pond and a golf club green. The oversized double garage completes this perfect family home, nestled in a peaceful, tree-lined neighbourhood. Great Value on a beautiful street.
Extra info
Na
Property Details
Property Type:
Detached
House Style:
2-Storey
Bathrooms:
4
Land Size:
68.90 x 124.67 FT
Parking Places:
4
Fireplace:
Y
Heating Fuel:
Gas
Cross Street:
Upper Middle Rd/Country Club Dri
Basement:
Finished
Possession Date:
Flexible
Annual Property Taxes:
$9,888.51
Status:
For Sale
Bedrooms:
4
Total Parking Spaces:
6
A/C Type:
Central Air
Garage Spaces:
2
Driveway:
Private Double
Heating Type:
Forced Air
Pool Type:
Inground
Exterior:
Brick
Fronting On:
East
Front Footage:
68.9
Listing ID:
W12215509

Get in touch
Room Details
Levels
Rooms
Dimensions
Features
Main
Living Room
5.64m x 3.51m
Dining Room
4.88m x 3.51m
Kitchen
6.76m x 4.04m
Second
Primary Bedroom
7.75m x 5.61m
Bedroom
4.17m x 4.04m
Bedroom
4.27m x 3.51m
Bedroom
4.27m x 3.07m
Main
Family Room
5.23m x 3.48m
Office
3.48m x 3.23m
Basement
Recreation
7.62m x 6.40m
Price History
Date
12th June 2025
Event
Listed For Sale
Price
$1,879,000
Time On Market
1 month
Mortgage Calculator
Options
Down Payment
Percentage Down
First Mortgage
CMHC / GE Premium
Total Financing
Monthly Mortgage Payment
Taxes / Fees
Total Payment
Total Yearly Payments
Option 1
$0
%
$0
$0
$0
$0
$0
$0
$0
Option 2
$0
%
$0
$0
$0
$0
$0
$0
$0
Option 3
$0
%
$0
$0
$0
$0
$0
$0
$0

Jagdip Brar
Royal LePage Flower City Realty, Brokerage
