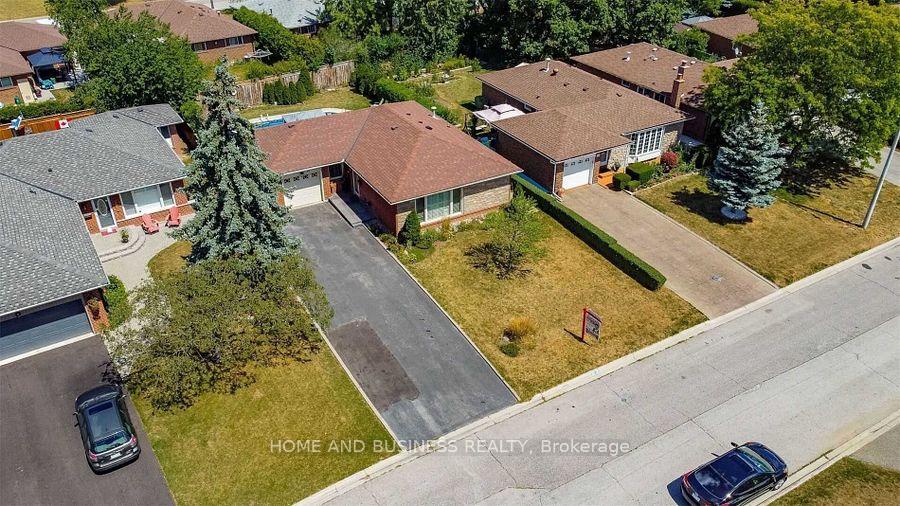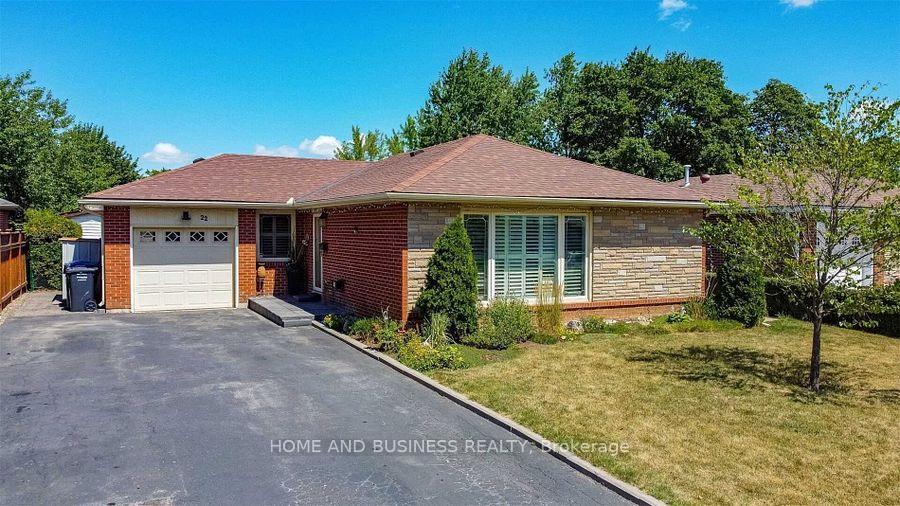

22 Duncannon Crescent
City: Brampton | Postcode: L6T 3G1
Price
$1,069,000
-
Bed
3 + 3 -
Bath
2 -
Property size
700-1100 Ft2 -
Time Mrkt
2 days
About the Property
Welcome to this beautifully upgraded 3-bedroom home featuring a rare 3-bedroom finished basement! Located on one of the best streets, this property offers fantastic curb appeal and has been exceptionally well maintained inside and out. Step into an open-concept, functional layout with an extra-spacious living and dining area-perfect for family gatherings. The modern chef's kitchen features a large breakfast bar, quartz countertops, and ample cabinet space. Enjoy a true backyard oasis with an in-ground pool, concrete patio, and a beautifully landscaped garden-ideal for outdoor entertaining and summer relaxation. The home includes an updated full washrooms and powder room plus a professionally finished 3-bedroom basement with a separate entrance, full washroom, and spacious rec room-perfect as an in-law suite or an excellent income-generating rental unit. Potential basement rent: $2,300-$2,500 monthly. Current upstairs tenant is willing to stay and pays $3,000/month. A single-car garage plus a massive driveway for up to 8 cars adds tremendous convenience. Don't miss this opportunity! Enjoy sun, privacy, and your own resort-style backyard-your perfect home and investment in one.
Extra info
Na
Property Details
Property Type:
Detached
House Style:
Bungalow
Bathrooms:
2
Land Size:
55.41 x 116.62 FT
Parking Places:
8
Fireplace:
N
Heating Fuel:
Gas
Cross Street:
Balmoral & Dorchester
Basement:
Finished
Possession Date:
Flex
Annual Property Taxes:
$5,643.00
Status:
For Sale
Bedrooms:
3 + 3
Total Parking Spaces:
9
A/C Type:
Central Air
Garage Spaces:
1
Driveway:
Private
Heating Type:
Forced Air
Pool Type:
Inground
Exterior:
Brick
Fronting On:
North
Front Footage:
55.41
Listing ID:
W12569844

Get in touch
Room Details
Levels
Rooms
Dimensions
Features
Main
Dining Room
6.26m x 4.92m
Hardwood Floor California Shutters
Kitchen
4.07m x 3.78m
Backsplash Pot Lights
Primary Bedroom
4.17m x 3.69m
Hardwood Floor His and Hers Closets
Bedroom 2
3.76m x 3.03m
Hardwood Floor Ceiling Fan(s)
Bedroom 3
4.81m x 3.69m
Hardwood Floor Overlooks Backyard
Basement
Recreation
9.56m x 6.29m
Laminate Pot Lights
Bedroom
3.78m x 3.42m
Laminate Window
Bedroom
3.38m x 2.91m
Laminate Window
Main
Living Room
6.29m x 4.92m
Price History
Date
23rd November 2025
Event
Listed For Sale
Price
$1,069,000
Time On Market
2 days
Mortgage Calculator
Options
Down Payment
Percentage Down
First Mortgage
CMHC / GE Premium
Total Financing
Monthly Mortgage Payment
Taxes / Fees
Total Payment
Total Yearly Payments
Option 1
$0
%
$0
$0
$0
$0
$0
$0
$0
Option 2
$0
%
$0
$0
$0
$0
$0
$0
$0
Option 3
$0
%
$0
$0
$0
$0
$0
$0
$0

Jagdip Brar
Royal LePage Flower City Realty, Brokerage
