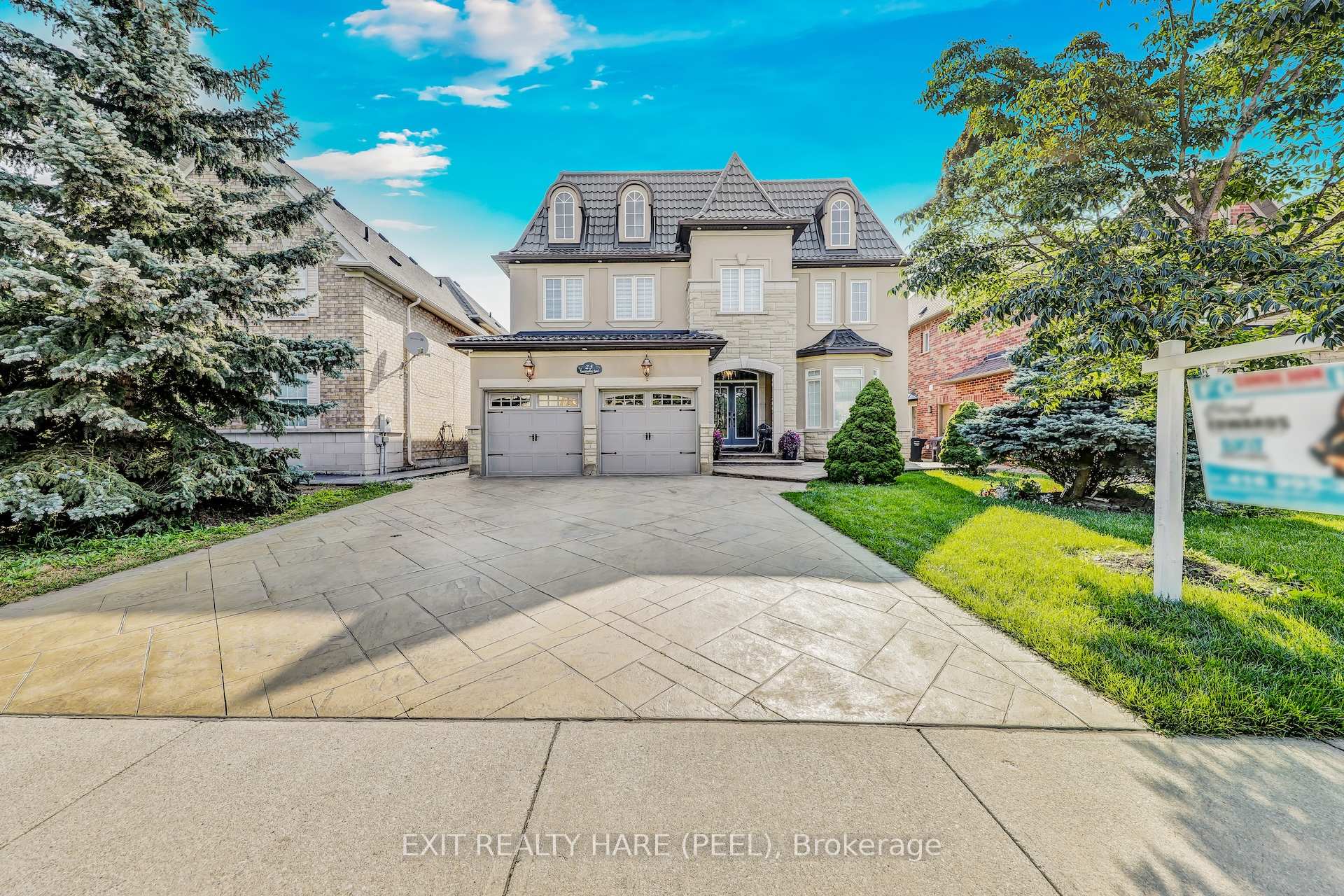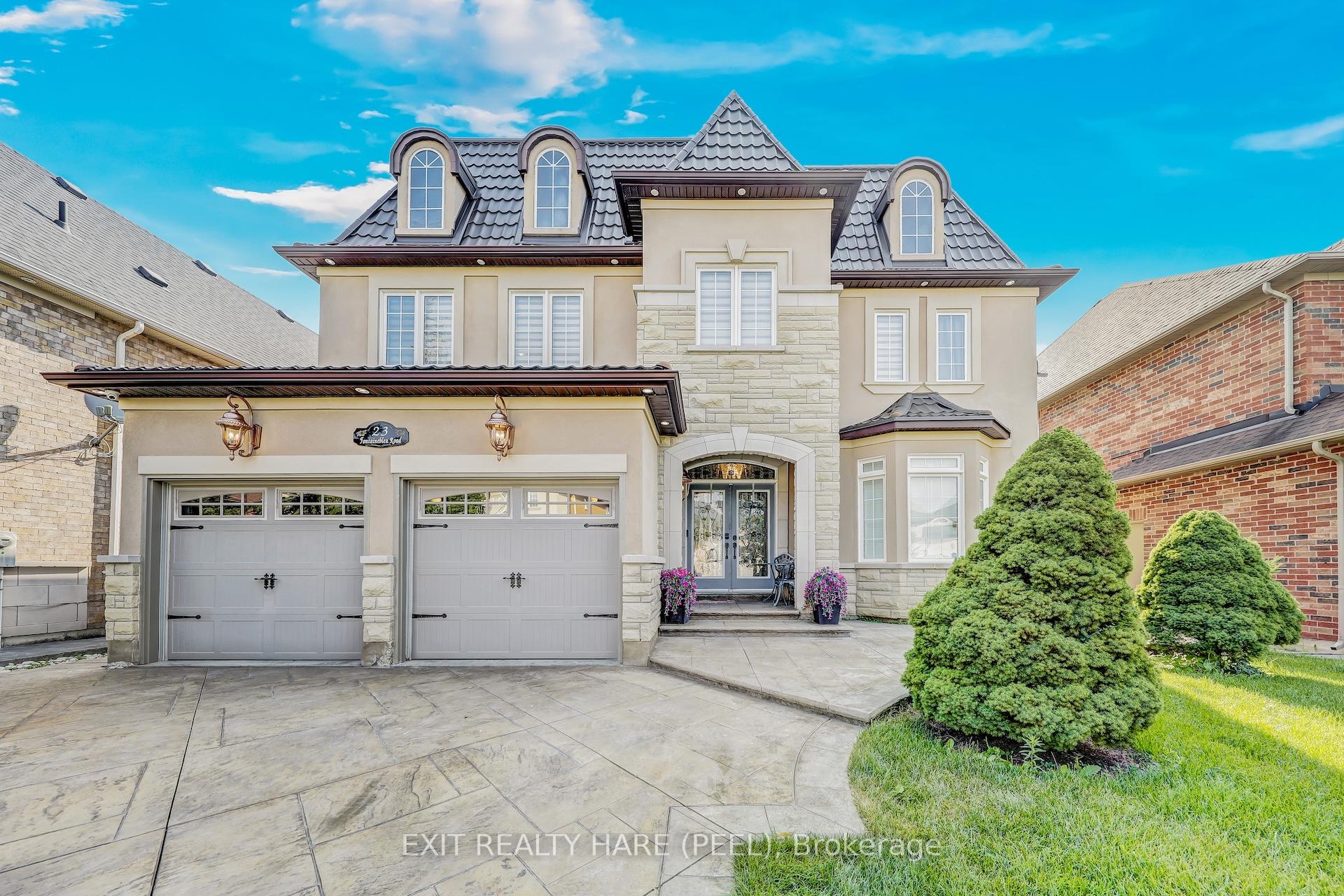

23 Fontainebleu Road
City: Brampton | Postcode: L6P 1Z1
Price
$1,879,900
-
Bed
5 + 2 -
Bath
5 -
Property size
3500-5000 Ft2 -
Time Mrkt
3 days
About the Property
Luxury living in the Prestigious Chateaus of the Highlands of Castlemore! This stunning home offers over 5,000 sq ft of luxurious living space in one of Castlemore's most exclusive communities with a total of over $300,000 in upgrades. Featuring a gourmet kitchen with built-in stainless steel appliances, granite countertops and pot lights, this home is perfect for elegant entertaining. The primary bedroom retreat boasts a 6pc ensuite with a jetted shower and tub, along with a gas fireplace and his & hers custom built closets. All bedroom and two coat closets are custom designed including 3 bedrooms boasts walk in closets as well. Enjoy the fully finished basement with 2 extra bedrooms, and a storage room, and a kitchen/bar with stainless steel appliances. Step outside to your resort-style backyard with a heated salt water pool, steel roofed cabana and 2 entry iron gates to the backyard. This home also features a steel roof along with front yard water sprinklers.
Extra info
Na
Property Details
Property Type:
Detached
House Style:
2-Storey
Bathrooms:
5
Land Size:
48.91 x 114.83 FT
Parking Places:
3
Fireplace:
Y
Heating Fuel:
Gas
Cross Street:
Countryside Dr/ Goreway Dr
Basement:
Finished
Possession Date:
TBD
Annual Property Taxes:
$11,358.09
Status:
For Sale
Bedrooms:
5 + 2
Total Parking Spaces:
5
A/C Type:
Central Air
Garage Spaces:
2
Driveway:
Private
Heating Type:
Forced Air
Pool Type:
Inground
Exterior:
Stone
Fronting On:
North
Front Footage:
48.91
Listing ID:
W12359054

Get in touch
Room Details
Levels
Rooms
Dimensions
Features
Main
Office
3.30m x 3.61m
Bay Window Hardwood Floor
Living Room
4.47m x 3.53m
Hardwood Floor Fireplace
Dining Room
5.11m x 4.32m
Bay Window Hardwood Floor
Foyer
2.77m x 2.79m
Kitchen
3.53m x 4.60m
Pantry Stainless Steel Appl
Breakfast
3.61m x 5.38m
W/O To Pool
Family Room
4.29m x 5.18m
Hardwood Floor
Laundry
3.23m x 2.72m
Side Door
Other
3.66m x 6.63m
Second
Primary Bedroom
7.06m x 6.07m
His and Hers Closets Walk-In Closet(s)
Bedroom 2
3.02m x 5.03m
Closet B/I Closet
Bedroom 3
3.51m x 4.90m
Walk-In Closet(s) Hardwood Floor
Bedroom 4
4.93m x 4.39m
Walk-In Closet(s) Hardwood Floor
Bedroom 5
5.13m x 4.93m
Walk-In Closet(s) Hardwood Floor
Bathroom
3.20m x 3.56m
Double Sink
Bathroom
3.91m x 6.71m
Semi Ensuite
Basement
Recreation
11.48m x 12.12m
Pot Lights Laminate
Bedroom
3.71m x 3.63m
Laminate
Bedroom 2
4.14m x 3.51m
Laminate
Utility Room
1.93m x 1.80m
French Doors
Bathroom
3.12m x 3.73m
Semi Ensuite
Bathroom
3.23m x 1.47m
Price History
Date
22nd August 2025
Event
Listed For Sale
Price
$1,879,900
Time On Market
3 days
Mortgage Calculator
Options
Down Payment
Percentage Down
First Mortgage
CMHC / GE Premium
Total Financing
Monthly Mortgage Payment
Taxes / Fees
Total Payment
Total Yearly Payments
Option 1
$0
%
$0
$0
$0
$0
$0
$0
$0
Option 2
$0
%
$0
$0
$0
$0
$0
$0
$0
Option 3
$0
%
$0
$0
$0
$0
$0
$0
$0

Jagdip Brar
Royal LePage Flower City Realty, Brokerage
