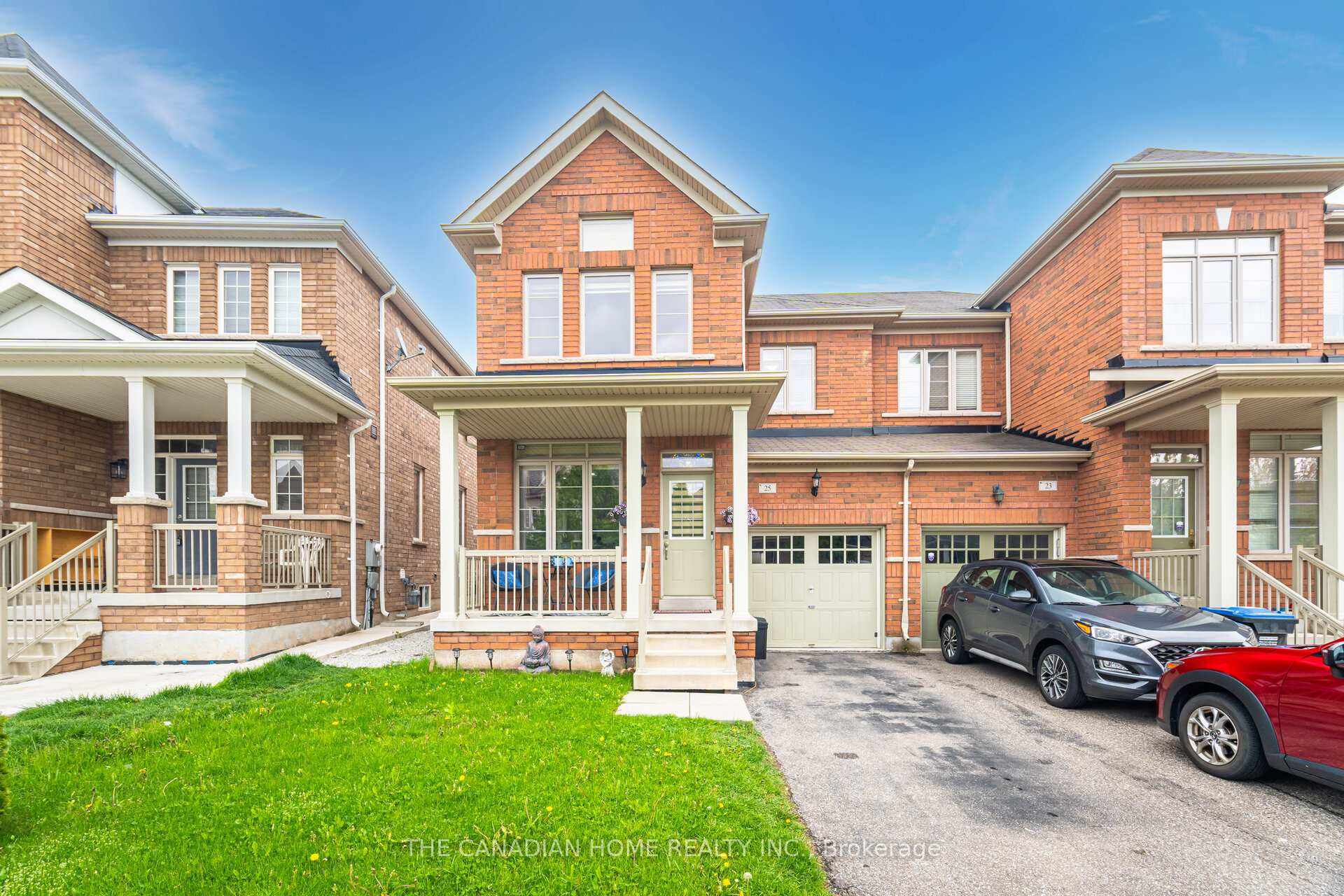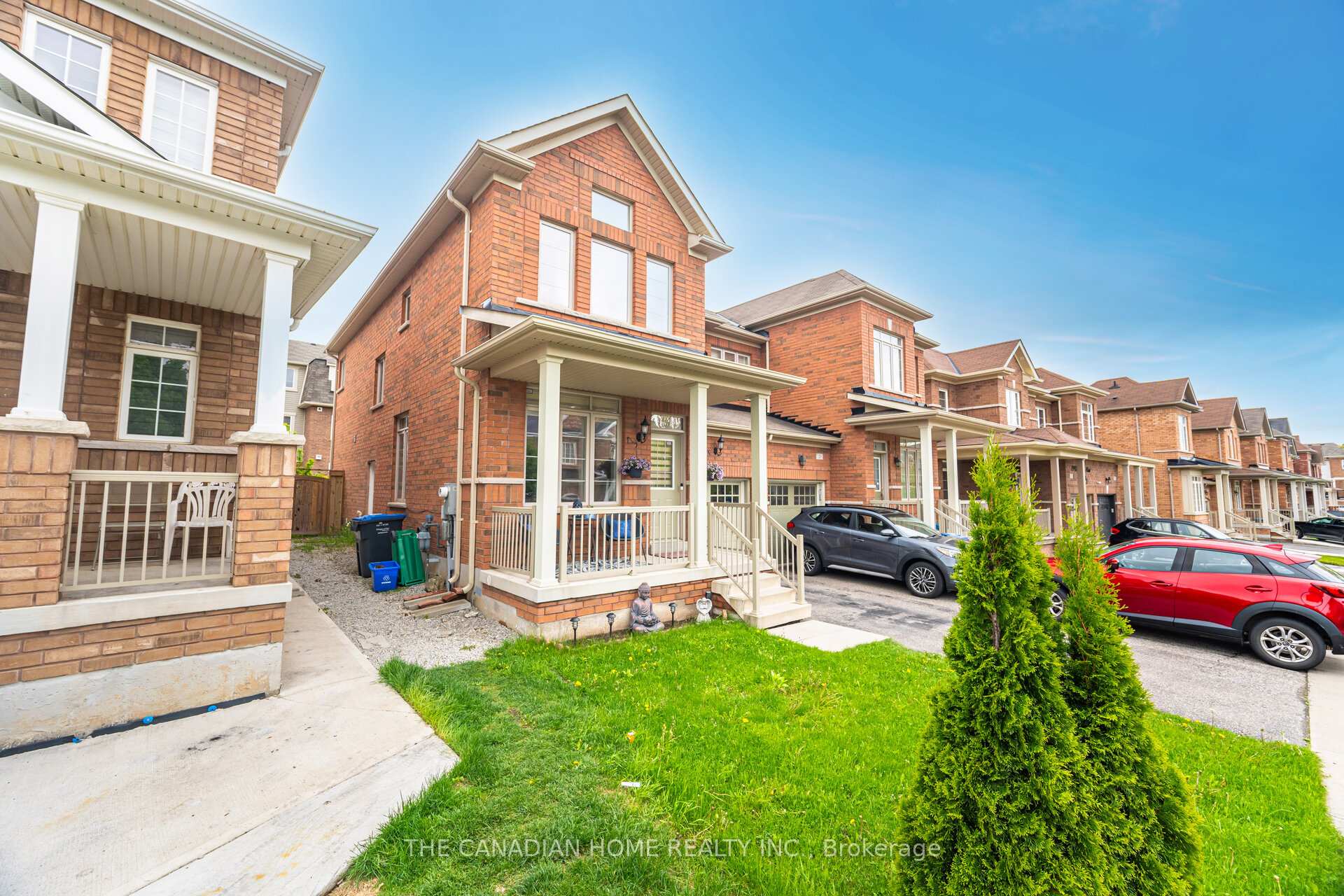

25 Baby Pointe Trail
City: Brampton | Postcode: L7A 0W3
Price
$949,900
-
Bed
3 + 1 -
Bath
4 -
Property size
1500-2000 Ft2 -
Time Mrkt
19 hours
About the Property
LOCATION .. LOCATION : Stunning Semi Detached house located in a premium Family Oriented and Child friendly neighbourhoods of Mount Pleasant. This fully Brick house by Paradise Homes comes with 9 Feet ceilings in the Main Floor. This Bright Sun filled house comes with a spacious Living Room with Large Windows, a Powder Room, a modern open concept Kitchen with Stainless Steel Appliances, Gas Stove, Granite Kitchen counter tops & Tall kitchen cabinets, a Dining area which opens out to a large backyard and a spacious Family Room with Large Windows. The upper level features a very spacious Master Bedroom with Cathedral Ceiling, large windows, a huge walk in closet and a 4 piece ensuite washroom with Standing shower & Tub. The 2 nd bedroom is spacious with Cathedral Ceiling, large windows and Closet. The 3 rd Bedroom is equally bigger with laminate flooring, large windows and closet. The Fully Finished basement with Separate Side Entrance consist of a Huge Recreation Room with Pot Lights, a decent sized Bedroom, a 3 piece Wash Room and a Laundry Room. This Finished Basement can be easily customized to suit your needs or converted into a rental opportunity. Conveniently situated Mount Pleasant GO Station, top-rated schools, parks, and public transit, this residence offers an exceptional blend of comfort and accessibility, This Home Has Everything You Have Been Looking For!!!
Extra info
Na
Property Details
Property Type:
Semi-Detached
House Style:
2-Storey
Bathrooms:
4
Land Size:
27.36 x 92.04 FT
Parking Places:
2
Fireplace:
N
Heating Fuel:
Gas
Cross Street:
BLEASDALE AVE.
Basement:
Separate Entrance
Annual Property Taxes:
$5,633.88
Status:
For Sale
Bedrooms:
3 + 1
Total Parking Spaces:
3
A/C Type:
Central Air
Garage Spaces:
1
Driveway:
Private
Heating Type:
Forced Air
Pool Type:
None
Exterior:
Brick
Fronting On:
North
Front Footage:
27.36
Listing ID:
W12361510

Get in touch
Room Details
Levels
Rooms
Dimensions
Features
Main
Foyer
—
Ceramic Floor Pot Lights
Powder Room
—
2 Pc Bath
Living Room
5.79m x 3.77m
Laminate Pot Lights
Dining Room
5.79m x 3.77m
Laminate Pot Lights
Kitchen
5.30m x 3.35m
Granite Counters Stainless Steel Appl
Family Room
4.26m x 3.35m
Laminate Pot Lights
Upper
Primary Bedroom
5.18m x 3.71m
Cathedral Ceiling(s) 4 Pc Ensuite
Bedroom 2
4.08m x 3.03m
Cathedral Ceiling(s) Laminate
Bedroom 3
3.78m x 3.03m
Laminate Large Window
Bathroom
—
4 Pc Bath Ceramic Floor
Basement
Recreation
5.75m x 5.00m
Laminate Pot Lights
Bedroom 4
6.20m x 1.85m
Laminate
Bathroom
—
3 Pc Bath
Laundry
—
Price History
Date
24th August 2025
Event
Listed For Sale
Price
$949,900
Time On Market
19 hours
Mortgage Calculator
Options
Down Payment
Percentage Down
First Mortgage
CMHC / GE Premium
Total Financing
Monthly Mortgage Payment
Taxes / Fees
Total Payment
Total Yearly Payments
Option 1
$0
%
$0
$0
$0
$0
$0
$0
$0
Option 2
$0
%
$0
$0
$0
$0
$0
$0
$0
Option 3
$0
%
$0
$0
$0
$0
$0
$0
$0

Jagdip Brar
Royal LePage Flower City Realty, Brokerage
