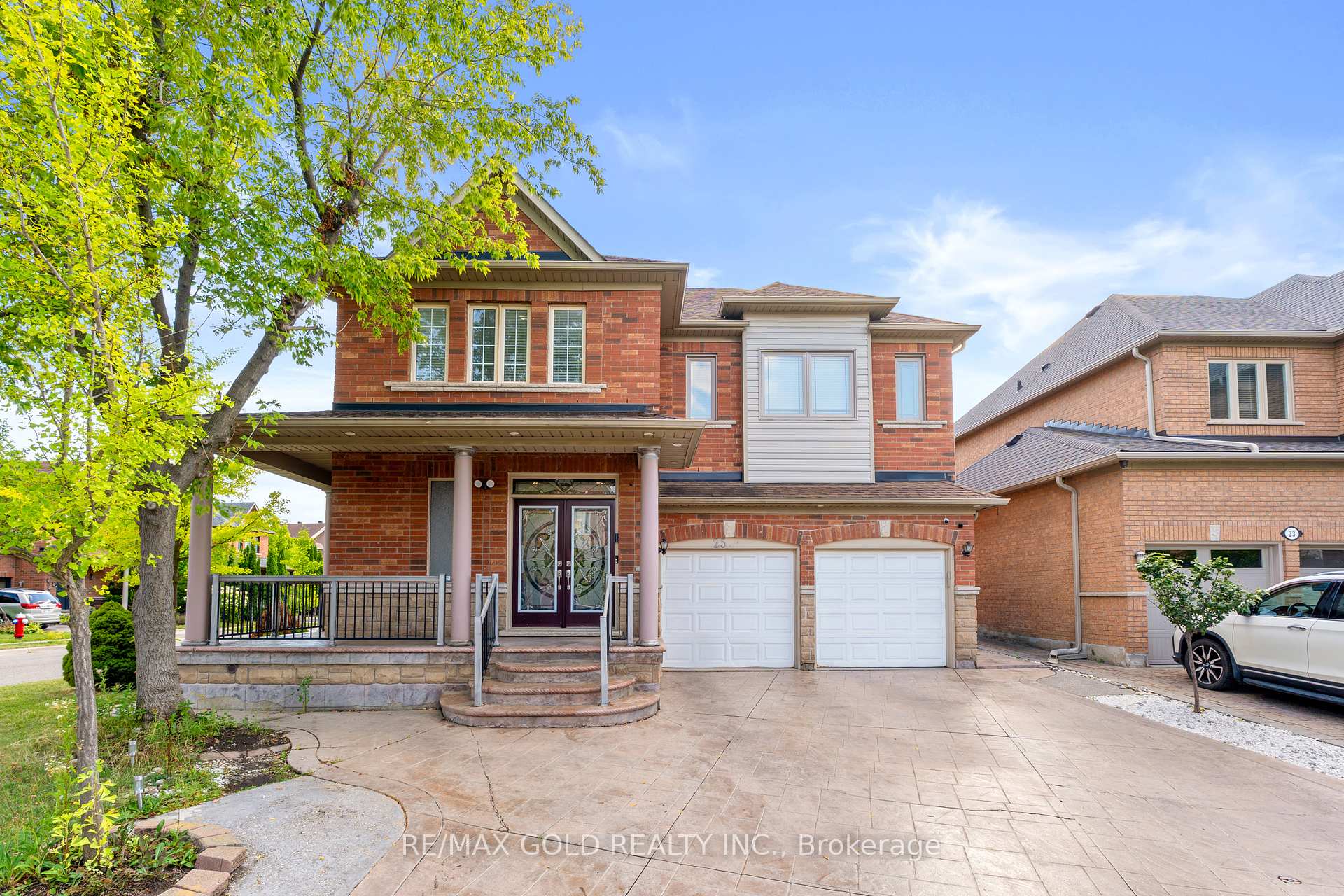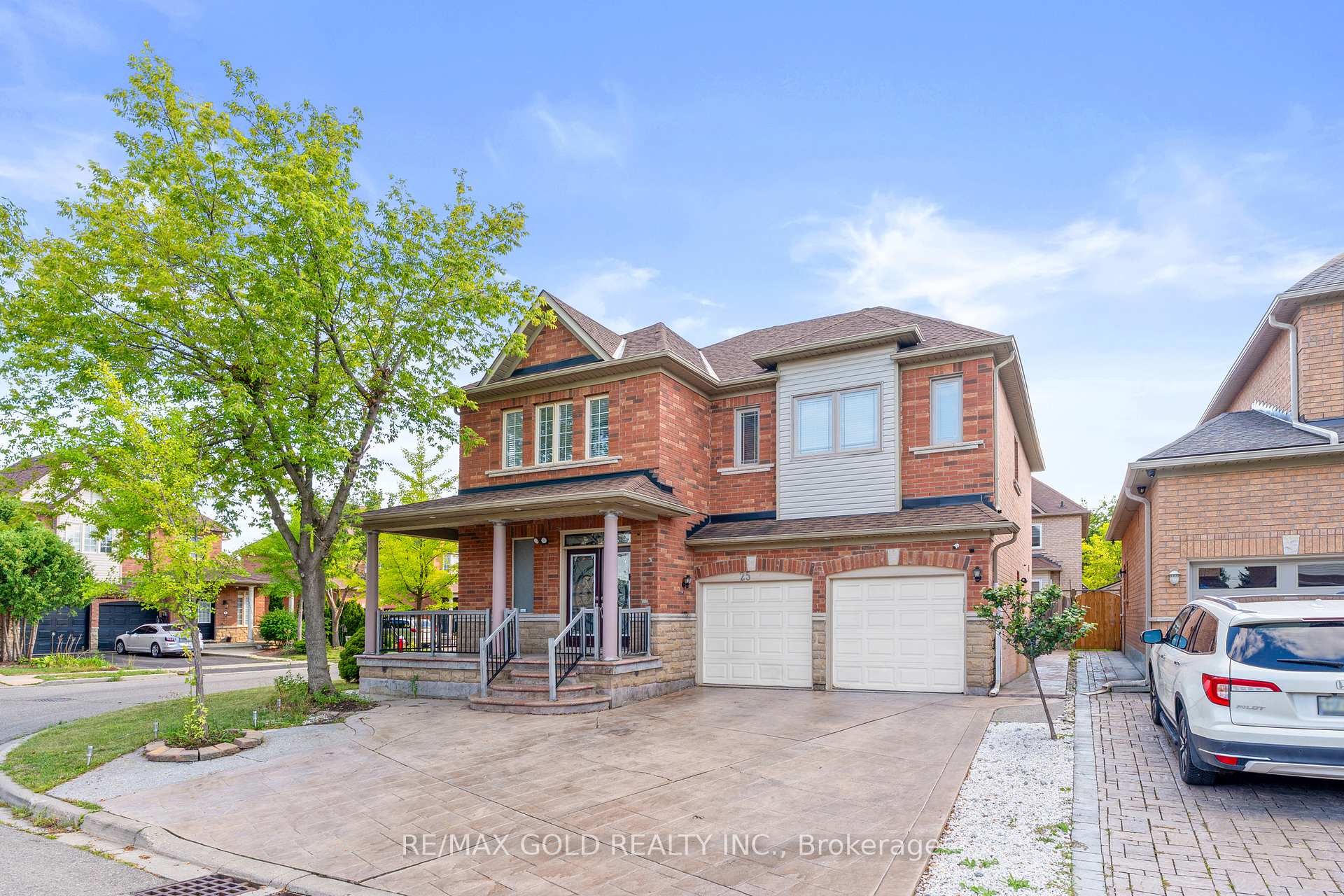

25 Castle Mountain Drive
City: Brampton | Postcode: L6R 2W9
Price
$1,279,900
-
Bed
4 + 2 -
Bath
4 -
Property size
2500-3000 Ft2 -
Time Mrkt
2 days
About the Property
Welcome to this beautifully upgraded and meticulously maintained corner lot home that truly has it all. From the moment you arrive, the stamped concrete driveway and patterned concrete accents around the property create a warm and inviting first impression. Step inside to find gleaming hardwood floors, elegant crown moulding, pot lights, and thoughtful upgrades throughout. The spacious living and dining room with soaring ceilings offers the perfect setting for entertaining, while the cozy main floor family room is ideal for everyday relaxation. The modern, upgraded kitchen with granite counters and stainless steel appliances provides both style and functionality, making it a space youll love to gather in. Upstairs, the elegant primary retreat and spa-inspired upgraded bathrooms add a touch of luxury, while the versatile loft provides extra space for a home office, playroom, or quiet reading area. With two convenient laundry rooms, daily living is made easy. Outside, the backyard features a deck and a garden shed, offering the perfect combination of storage and outdoor enjoyment. The separate entrance leads to a bright and fully finished basement complete with an eat-in summer kitchen, sitting area, two bedrooms, a four-piece bathroom, and its own laundry an excellent option for extended family, in-laws, or rental income potential. This move-in ready home has been carefully maintained and thoughtfully upgraded, offering comfort, elegance, and versatility at every turn. Truly a home you'll be proud to call your own!
Extra info
Na
Property Details
Property Type:
Detached
House Style:
2-Storey
Bathrooms:
4
Land Size:
46.39 x 85.81 FT
Parking Places:
2
Fireplace:
Y
Heating Fuel:
Gas
Cross Street:
Airport Rd & Stonecrest Dr
Basement:
Finished
Possession Date:
TBA
Annual Property Taxes:
$7,900.23
Status:
For Sale
Bedrooms:
4 + 2
Total Parking Spaces:
4
A/C Type:
Central Air
Garage Spaces:
2
Driveway:
Private Double
Heating Type:
Forced Air
Pool Type:
None
Exterior:
Brick
Fronting On:
West
Front Footage:
46.39
Listing ID:
W12360958

Get in touch
Room Details
Levels
Rooms
Dimensions
Features
Main
Kitchen
6.13m x 3.06m
Eat-in Kitchen Granite Counters
Family Room
5.49m x 3.66m
Hardwood Floor Gas Fireplace
Living Room
5.82m x 4.51m
Hardwood Floor Pot Lights
Dining Room
5.82m x 4.51m
Hardwood Floor Crown Moulding
Second
Primary Bedroom
6.71m x 3.66m
Hardwood Floor 6 Pc Ensuite
Bedroom 2
4.27m x 3.66m
Hardwood Floor Double Closet
Bedroom 3
3.97m x 3.35m
Hardwood Floor Double Closet
Bedroom 4
3.35m x 3.35m
Hardwood Floor Double Closet
Basement
Kitchen
5.21m x 2.47m
Eat-in Kitchen Granite Counters
Sitting
3.67m x 1.86m
Laminate Pot Lights
Bedroom
3.98m x 3.36m
Laminate Double Closet
Bedroom
3.38m x 3.06m
Laminate Double Closet
Price History
Date
23rd August 2025
Event
Listed For Sale
Price
$1,279,900
Time On Market
2 days
Mortgage Calculator
Options
Down Payment
Percentage Down
First Mortgage
CMHC / GE Premium
Total Financing
Monthly Mortgage Payment
Taxes / Fees
Total Payment
Total Yearly Payments
Option 1
$0
%
$0
$0
$0
$0
$0
$0
$0
Option 2
$0
%
$0
$0
$0
$0
$0
$0
$0
Option 3
$0
%
$0
$0
$0
$0
$0
$0
$0

Jagdip Brar
Royal LePage Flower City Realty, Brokerage
