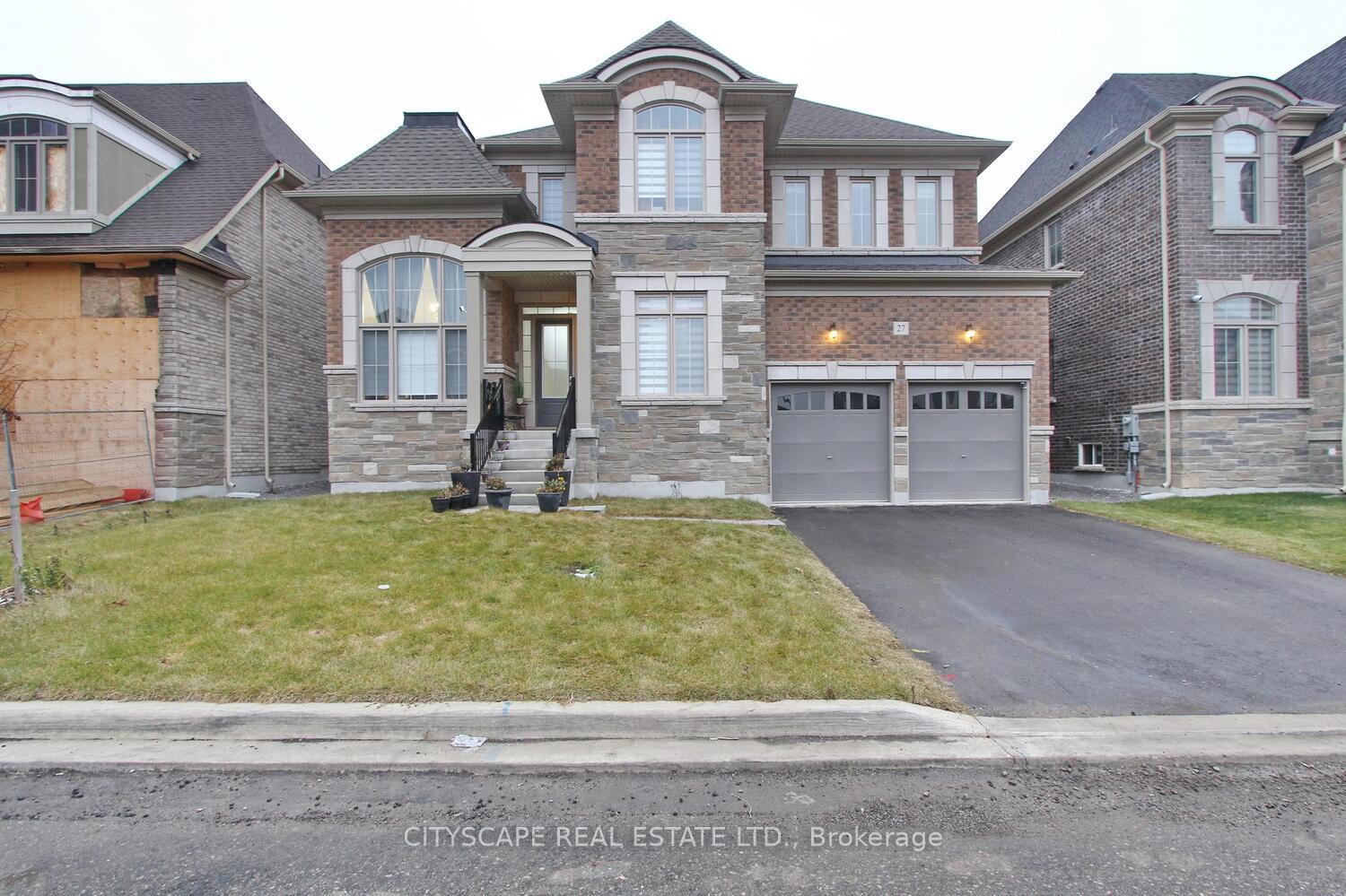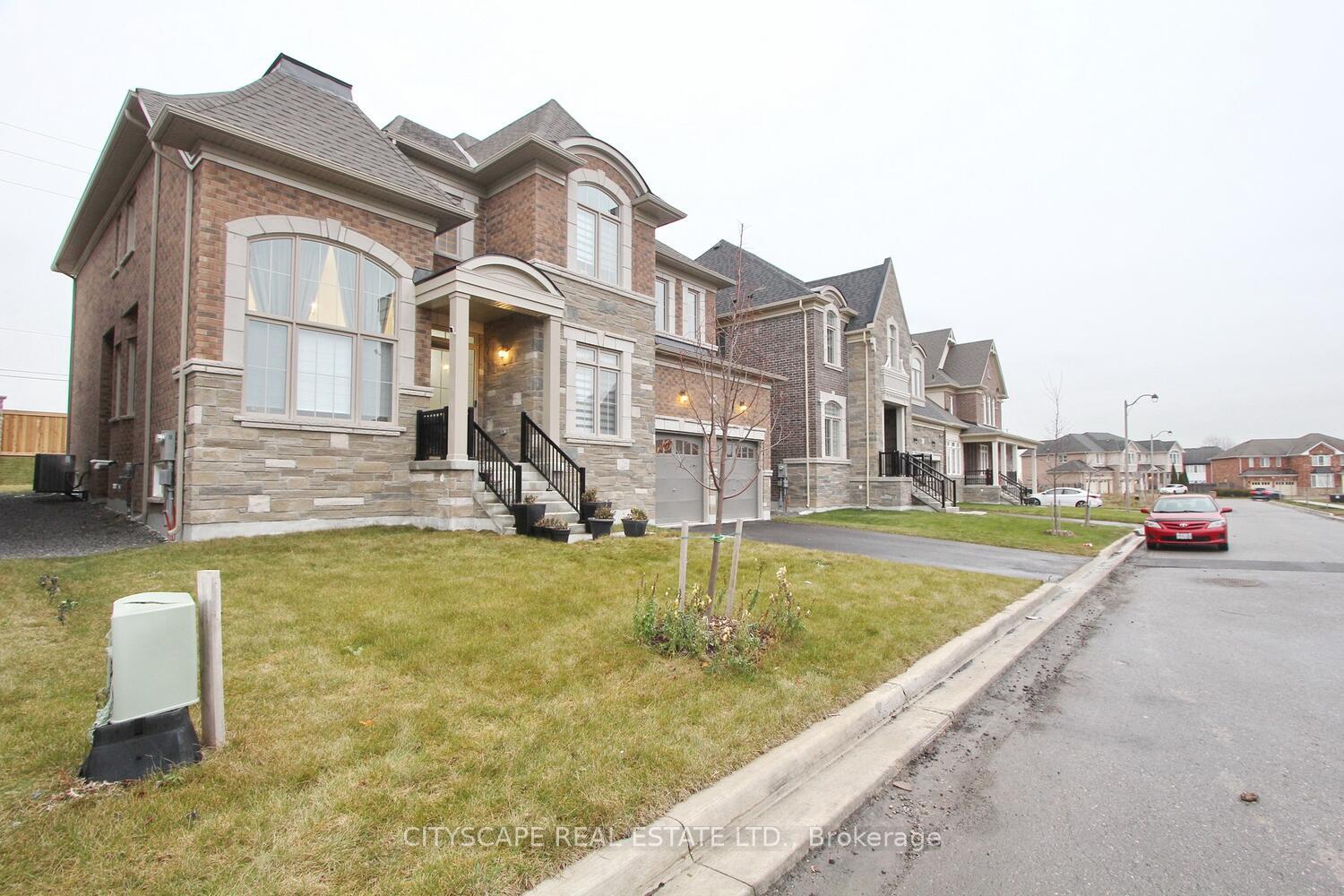

27 Valleywest Road
City: Brampton | Postcode: L6P 4R5
Price
$2,398,000
-
Bed
4 -
Bath
4 -
Property size
3500-5000 Ft2 -
Time Mrkt
1 day
About the Property
Absolutely Stunning Less than a Year Old! Premium 57Ft Wide lot! 3 Garage (Tandem). Over 4000sq ft Above Grade! Quality Upgrades! Double High Ceilings! Beautiful 4 Bedroom & 4 Bath Detached Home In the Sought-After Luxury Multi-Million Dollar Estate Home Neighborhood - Vales Of Castlemore. Main Floor Office. 10 Ft Ceiling On Main Floor And 9 Ft On Second & Basement. Brick and Stone Exterior. Upgraded Kitchen & Bathrooms, Quartz Counter Tops, Open Concept Layout, Built In Appliances, Smooth Ceilings, Main Floor Laundry
Extra info
Na
Property Details
Property Type:
Detached
House Style:
2-Storey
Bathrooms:
4
Land Size:
0.00 x 113.00 FT
Parking Places:
4
Fireplace:
Y
Heating Fuel:
Gas
Cross Street:
Castlemore Rd and Goreway Dr.
Basement:
Unfinished
Possession Date:
Flexible
Annual Property Taxes:
$8,526.89
Status:
For Sale
Bedrooms:
4
Total Parking Spaces:
7
A/C Type:
Central Air
Garage Spaces:
3
Driveway:
Private
Heating Type:
Forced Air
Pool Type:
None
Exterior:
Brick
Fronting On:
West
Listing ID:
W11899103

Get in touch
Room Details
Levels
Rooms
Dimensions
Features
Main
Living Room
3.10m x 4.10m
Hardwood Floor Combined w/Dining
Library
3.10m x 4.00m
Hardwood Floor Double Doors
Dining Room
3.50m x 5.00m
Hardwood Floor Combined w/Living
Great Room
6.10m x 4.20m
Hardwood Floor Cathedral Ceiling(s)
Breakfast
3.80m x 4.20m
Ceramic Floor W/O To Yard
Kitchen
3.50m x 4.20m
Ceramic Floor B/I Appliances
Laundry
—
Laundry Sink
Pantry
—
Combined w/Kitchen
Second
Primary Bedroom
7.30m x 4.60m
5 Pc Ensuite Hardwood Floor
Bedroom 2
3.50m x 3.50m
3 Pc Ensuite Hardwood Floor
Bedroom 3
4.60m x 3.40m
3 Pc Bath Hardwood Floor
Bedroom 4
3.50m x 5.00m
3 Pc Bath Hardwood Floor
Price History
Date
20th December 2024
Event
Listed For Sale
Price
$2,398,000
Time On Market
1 day
Mortgage Calculator
Options
Down Payment
Percentage Down
First Mortgage
CMHC / GE Premium
Total Financing
Monthly Mortgage Payment
Taxes / Fees
Total Payment
Total Yearly Payments
Option 1
$0
%
$0
$0
$0
$0
$0
$0
$0
Option 2
$0
%
$0
$0
$0
$0
$0
$0
$0
Option 3
$0
%
$0
$0
$0
$0
$0
$0
$0

Jagdip Brar
Royal LePage Flower City Realty, Brokerage
