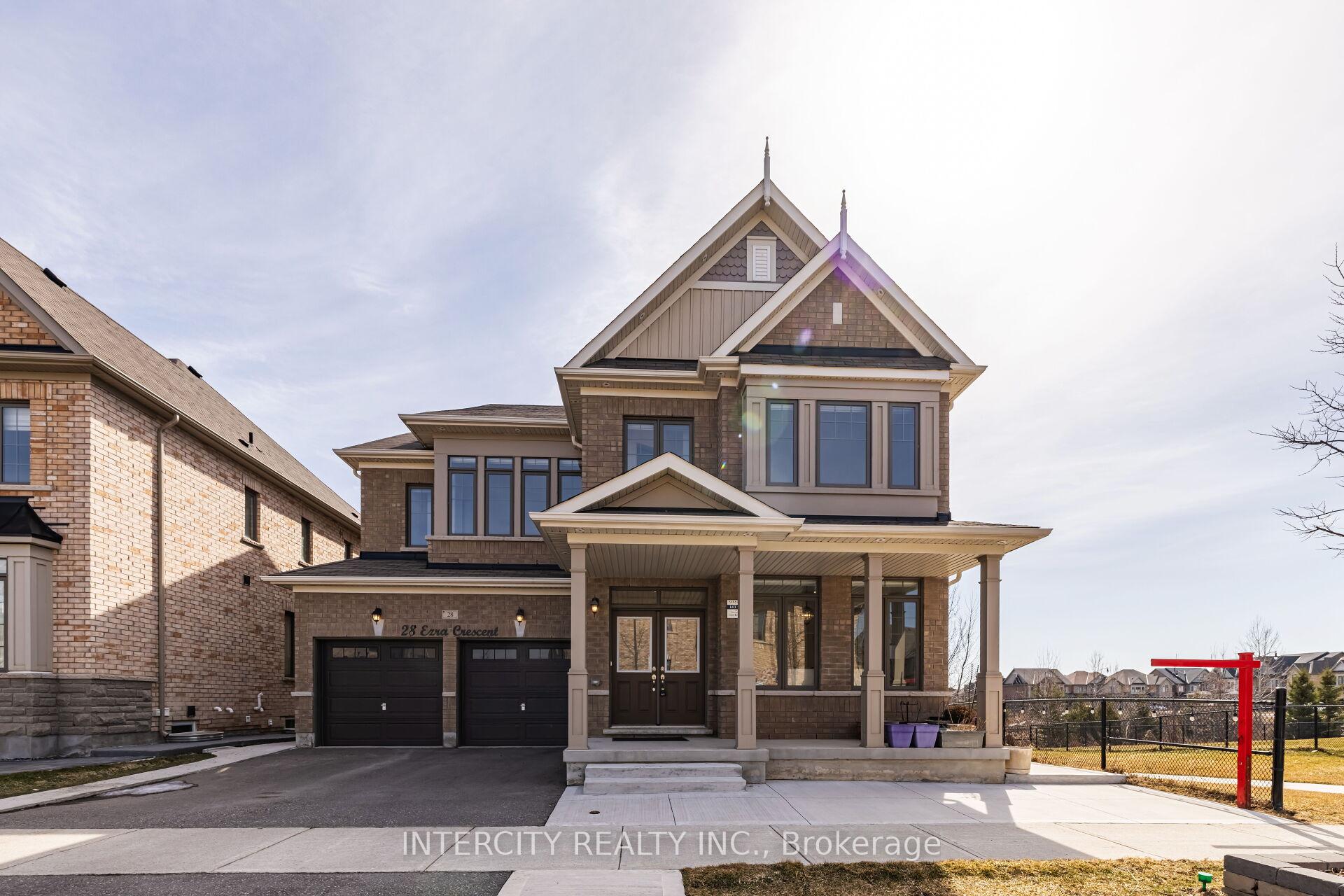

28 Ezra Crescent
City: Brampton | Postcode: L7A 5A6
Price
$1,749,900
-
Bed
5 + 3 -
Bath
7 -
Property size
3500-5000 Ft2 -
Time Mrkt
1 month
About the Property
Welcome to 28 Ezra Cres., a true masterpiece of elegance and sophistication! Rare to find! Must See 5 + 3 bedrooms & 7 baths luxury home on Premium 50' Ravine-Lot home with finished walk-out basement as a 2nd swelling unit! Located on a quiet crescent in one of Brampton's most sought-after communities near Mount Pleasant GO station, this exquisite home offers approximately 5,200 Sq. Ft. of total living space. Featuring 5 spacious bedrooms and 4 bathrooms on the second floor, this home boasts an open-to-above family room with an electric fireplace and a remote-controlled zebra blind on the top window. Expensive windows provide breathtaking ravine views and abundant natural light. the gourmet kitchen is designed for both style and island. The legal walkout basement includes 3 bedrooms & 2 bathrooms and 1 bedroom unit with separate entrance. Located within walking distance to schools, bus stops, parks, trails and shopping plazas. This meticulously maintained home also includes central vacuum, A/C, indoor & outdoor pot lights and much more ! This exceptional home won't last long. Book your showing today!
Extra info
Na
Property Details
Property Type:
Detached
House Style:
2-Storey
Bathrooms:
7
Land Size:
50.16 x 93.04 FT
Parking Places:
2
Fireplace:
Y
Heating Fuel:
Gas
Cross Street:
Mayfield Rd. & Veterans Dr.
Basement:
Finished with Walk-Out
Possession Date:
TBA
Annual Property Taxes:
$9,884.18
Status:
For Sale
Bedrooms:
5 + 3
Total Parking Spaces:
4
A/C Type:
Central Air
Garage Spaces:
2
Driveway:
Private Double
Heating Type:
Forced Air
Pool Type:
None
Exterior:
Brick
Fronting On:
South
Front Footage:
50.16
Listing ID:
W12145008

Get in touch
Room Details
Levels
Rooms
Dimensions
Features
Main
Living Room
3.35m x 3.35m
Hardwood Floor Large Window
Dining Room
3.96m x 3.35m
Hardwood Floor Large Window
Kitchen
3.65m x 3.65m
Stainless Steel Appl Quartz Counter
Great Room
—
Large Window Open Concept
Office
—
Hardwood Floor Large Window
Second
Primary Bedroom
6.40m x 3.96m
Broadloom 5 Pc Ensuite
Bedroom 2
3.96m x 3.35m
Broadloom Semi Ensuite
Bedroom 3
3.66m x 3.66m
Broadloom Semi Ensuite
Bedroom 4
3.96m x 3.96m
Broadloom Walk-In Closet(s)
Bedroom 5
3.87m x 3.23m
Broadloom Walk-In Closet(s)
Basement
Kitchen
—
Stainless Steel Appl Combined w/Family
Recreation
—
3 Pc Bath Side Door
Price History
Date
13th May 2025
Event
Listed For Sale
Price
$1,749,900
Time On Market
1 month
Mortgage Calculator
Options
Down Payment
Percentage Down
First Mortgage
CMHC / GE Premium
Total Financing
Monthly Mortgage Payment
Taxes / Fees
Total Payment
Total Yearly Payments
Option 1
$0
%
$0
$0
$0
$0
$0
$0
$0
Option 2
$0
%
$0
$0
$0
$0
$0
$0
$0
Option 3
$0
%
$0
$0
$0
$0
$0
$0
$0

Jagdip Brar
Royal LePage Flower City Realty, Brokerage
