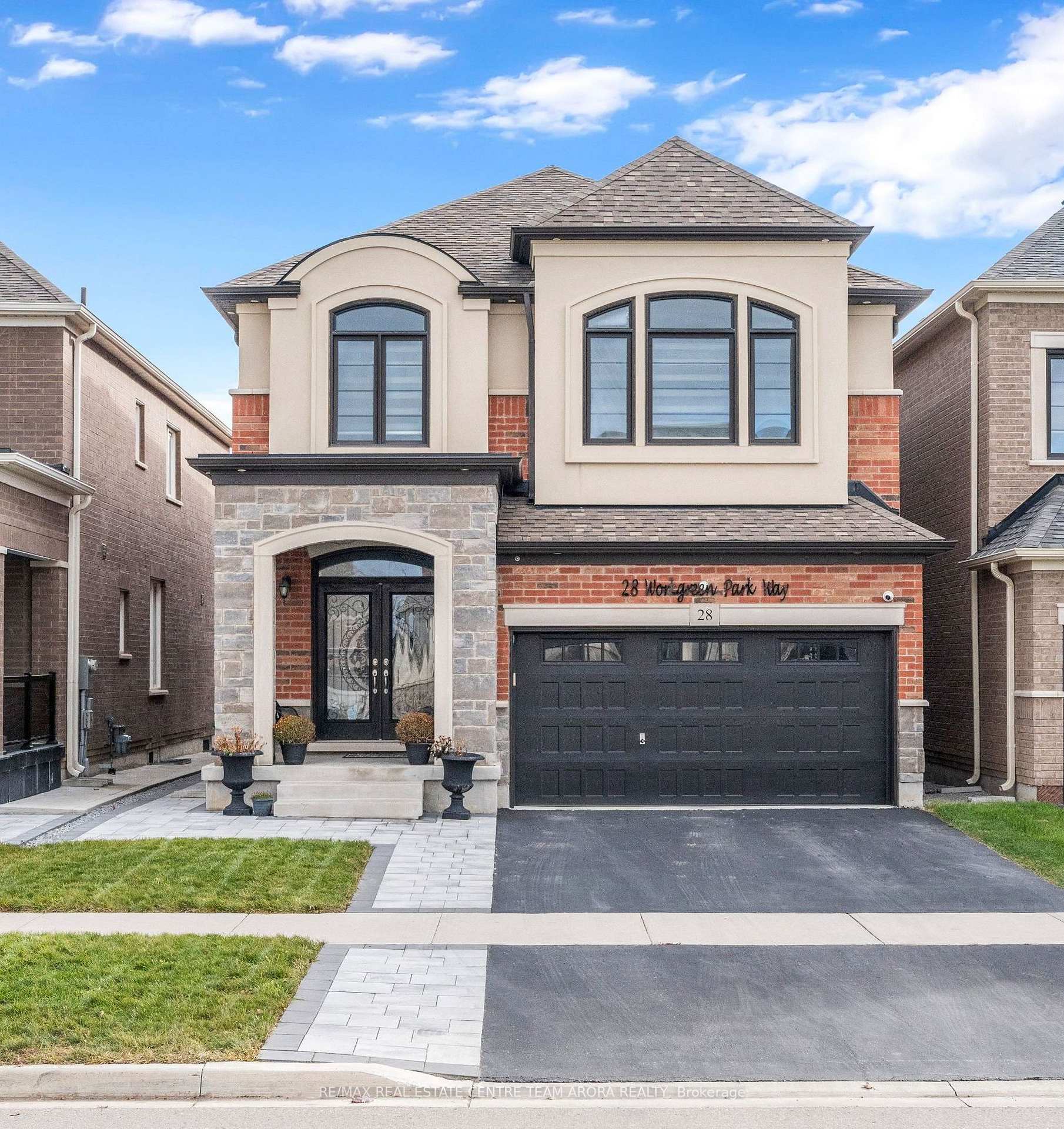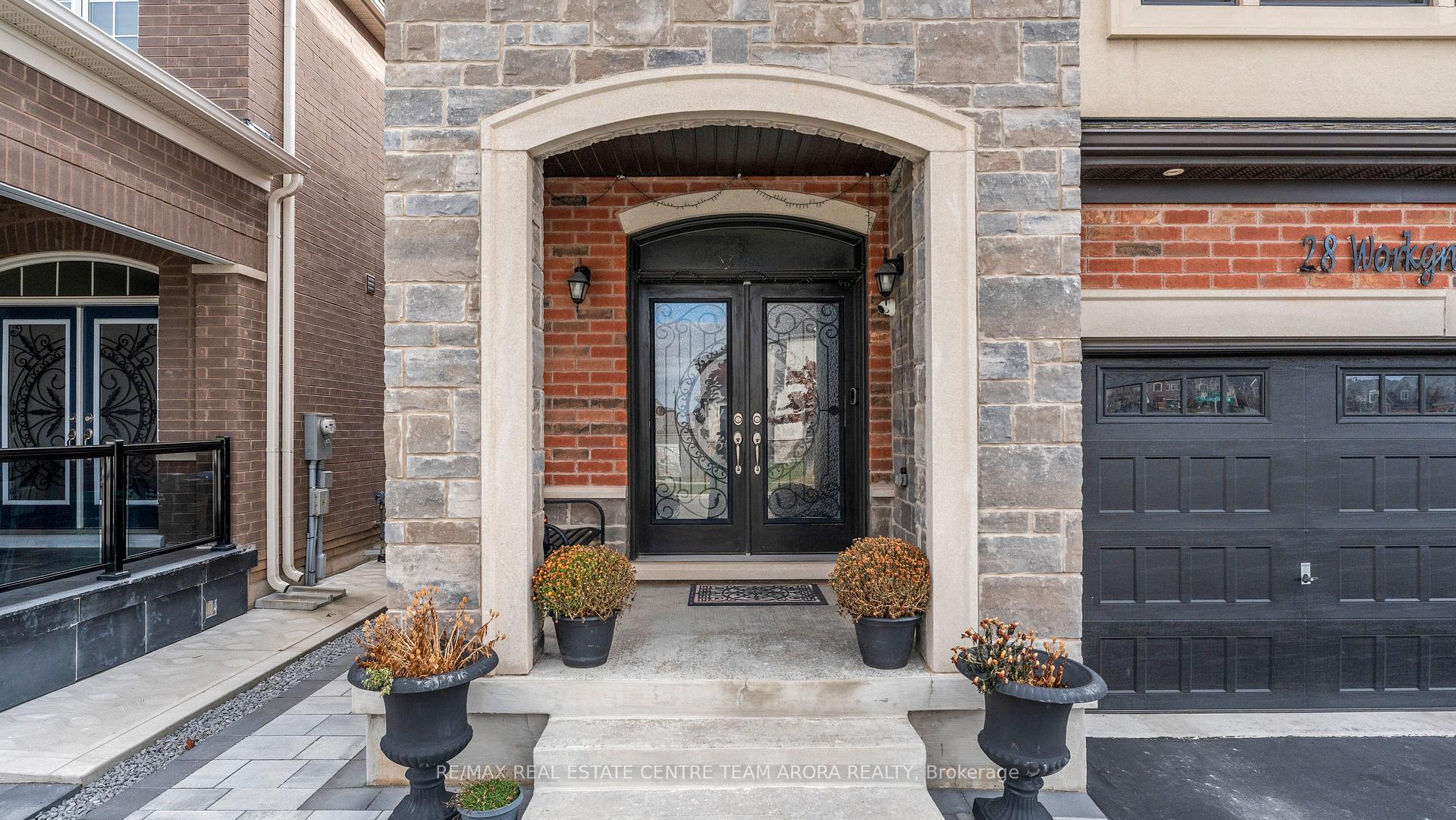

28 Workgreen Parkway
City: Brampton | Postcode: L6Y 6J5
Price
$1,429,900
-
Bed
4 -
Bath
4 -
Property size
2500-3000 Ft2 -
Time Mrkt
22 hours
About the Property
"Welcome to the perfect family home in the highly sought-after Bram West neighborhood."Double door entrances lead to a 2730 sqft (above ground)of luxury living space with 4 bedrooms and 4 baths. This home boasts: Hardwood floor and Modern light fixtures throughout,9ft Smooth ceiling, and pot lights on the main floor. Thoughtfully designed main-floor den provides a private workspace. Stunning crystal chandeliers grace both the staircase and dining room for a luxurious touch. Open concept cozy family room with dual-sided gas fireplace.This custom chef's kitchen offers extended soft-close cabinetry, spice rack, corner lazy Susan, deep pot & pan drawers, appliance-garage storage, quartz counters, quartz backsplash, high-end Jenn-Air appliances, LED under-cabinet lighting, and an oversized 9+ ft island perfect for hosting and everyday family living.""Whole house painted in neutral tones. Spacious master retreat boasts a custom-organized walk-in closet and a spa-like 6-piece ensuite complete with double vanities, frameless shower, and a deep soaker tub. 2nd master overlooks the front yard and comes with a double closet & semi-ensuite with a standing shower. The other two bedrooms are generously sized and perfect for family or guests. Enjoy a versatile 2nd-floor loft that serves as an extra family room, study nook, or entertainment space. An extended driveway with interlock provides additional parking. Spacious unfinished basement offers the perfect canvas for a future recreation area or a potential rental suite. Prime location with easy access to highways, excellent schools, parks, and all essential amenities-ideal for modern family living."
Extra info
Na
Property Details
Property Type:
Detached
House Style:
2-Storey
Bathrooms:
4
Land Size:
34.12 x 114.83 FT
Parking Places:
2
Fireplace:
Y
Heating Fuel:
Gas
Cross Street:
Rivermont Rd/Workgreen Park Way
Basement:
Unfinished
Possession Date:
TBA
Annual Property Taxes:
$9,689.00
Status:
For Sale
Bedrooms:
4
Total Parking Spaces:
4
A/C Type:
Central Air
Garage Spaces:
2
Heating Type:
Forced Air
Pool Type:
None
Exterior:
Brick
Fronting On:
North
Front Footage:
34.12
Listing ID:
W12571128

Get in touch
Room Details
Levels
Rooms
Dimensions
Features
Main
Great Room
3.96m x 4.26m
Laminate Gas Fireplace
Dining Room
3.96m x 3.08m
Laminate Gas Fireplace
Kitchen
3.68m x 3.69m
Laminate Centre Island
Breakfast
3.68m x 3.77m
Laminate Open Concept
Library
3.07m x 3.04m
Laminate Large Window
Second
Primary Bedroom
4.29m x 4.26m
Laminate 5 Pc Ensuite
Bedroom 2
2.56m x 3.77m
Laminate Semi Ensuite
Bedroom 3
4.26m x 3.20m
Laminate Semi Ensuite
Bedroom 4
2.83m x 2.86m
Laminate 4 Pc Bath
Loft
2.83m x 3.69m
Laminate Large Window
Price History
Date
24th November 2025
Event
Listed For Sale
Price
$1,429,900
Time On Market
22 hours
Mortgage Calculator
Options
Down Payment
Percentage Down
First Mortgage
CMHC / GE Premium
Total Financing
Monthly Mortgage Payment
Taxes / Fees
Total Payment
Total Yearly Payments
Option 1
$0
%
$0
$0
$0
$0
$0
$0
$0
Option 2
$0
%
$0
$0
$0
$0
$0
$0
$0
Option 3
$0
%
$0
$0
$0
$0
$0
$0
$0

Jagdip Brar
Royal LePage Flower City Realty, Brokerage
