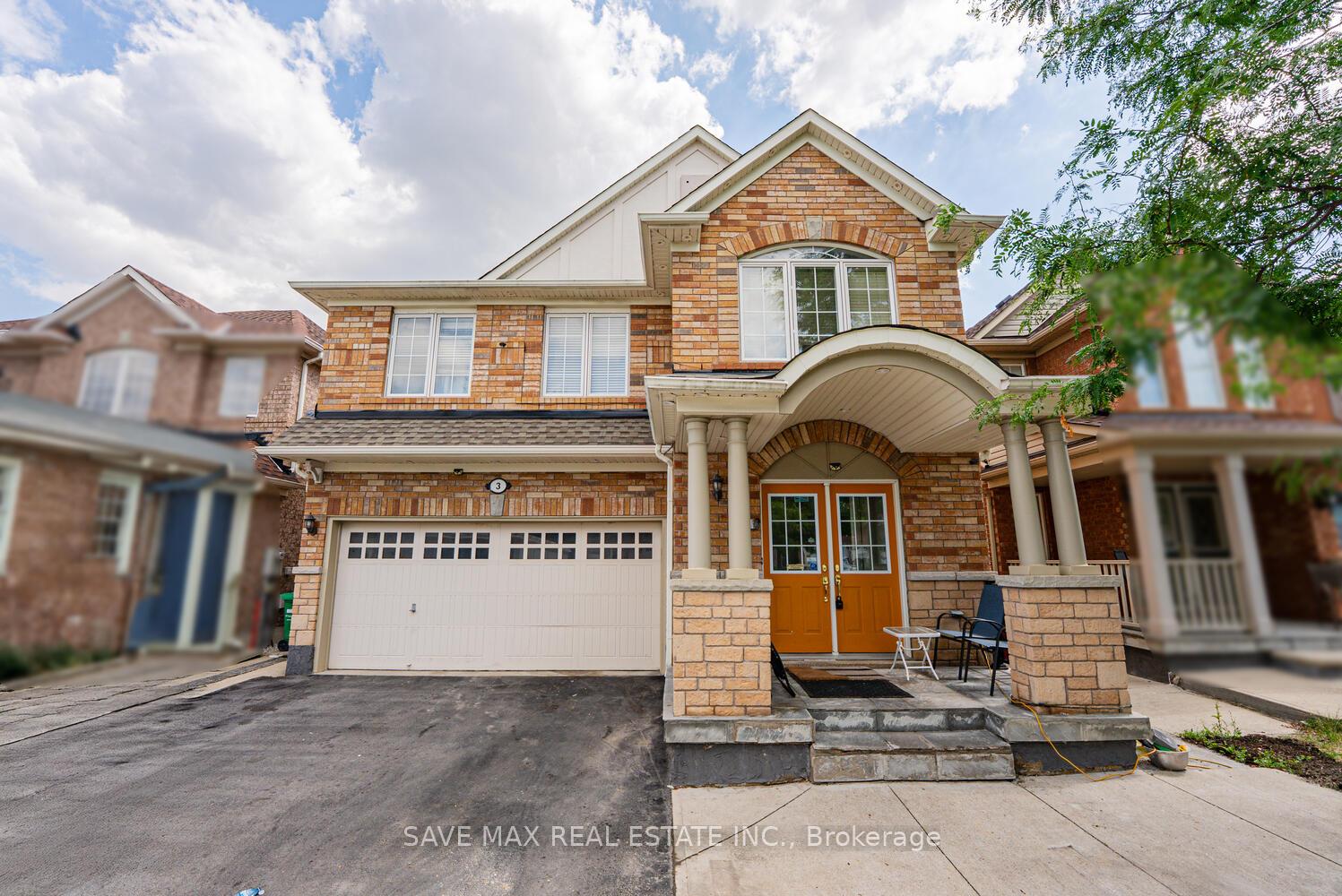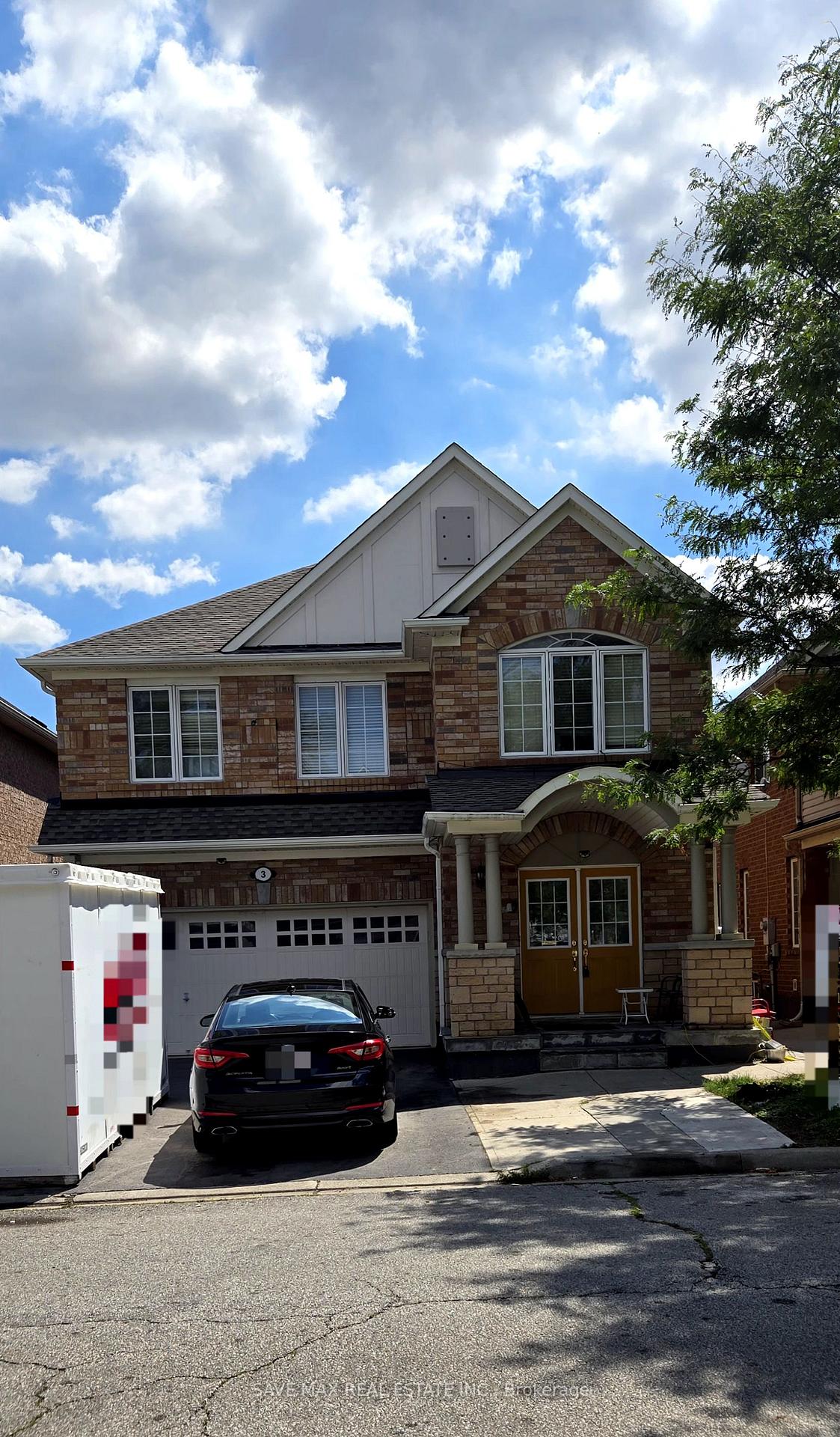

3 Gander Crescent
City: Brampton | Postcode: L6P 2J5
Price
$1,189,000
-
Bed
5 + 2 -
Bath
4 -
Property size
2000-2500 Ft2 -
Time Mrkt
3 days
About the Property
The house is located in the Vales Of Castlemore, which is a very quiet, family-friendly, desirable neighborhood near top-rated schools, parks, transit, shopping, and a few minutes from major highways. It's a 5-bedroom+2 detached home. The primary suite has a walk-in closet and a 4-piece ensuite. The home also features a fully self- sufficient unit with kitchen, bathroom, bedroom, and living space, separate entrance, and separate laundry. 2nd room can be used as storage or bedroom and Approx 6 total parking spots.
Extra info
Na
Property Details
Property Type:
Detached
House Style:
2-Storey
Bathrooms:
4
Land Size:
36.09 x 89.90 FT
Parking Places:
4
Fireplace:
N
Heating Fuel:
Gas
Cross Street:
AIRPORT RD & CASTLEMORE RD
Basement:
Apartment
Annual Property Taxes:
$7,804.00
Status:
For Sale
Bedrooms:
5 + 2
Total Parking Spaces:
6
A/C Type:
Central Air
Garage Spaces:
2
Heating Type:
Forced Air
Pool Type:
None
Exterior:
Brick
Fronting On:
South
Front Footage:
36.09
Listing ID:
W12359644

Get in touch
Room Details
Levels
Rooms
Dimensions
Features
Main
Family Room
4.60m x 3.84m
Window Overlooks Backyard
Kitchen
3.90m x 4.70m
Bay Window Tile Floor
Living Room
2.95m x 4.01m
B/I Shelves Laminate
Dining Room
3.89m x 3.63m
Window Formal Rm
Second
Primary Bedroom
5.16m x 3.63m
Window 4 Pc Ensuite
Bedroom 2
4.64m x 3.38m
Window Laminate
Bedroom 3
3.33m x 3.28m
Window Closet
Bedroom 4
3.05m x 3.33m
Window Closet
Bedroom 5
3.20m x 3.00m
Window Laminate
Laundry
—
B/I Shelves
Basement
Kitchen
3.80m x 3.20m
Tile Floor Backsplash
Living Room
3.80m x 3.96m
Pot Lights Window
Price History
Date
22nd August 2025
Event
Listed For Sale
Price
$1,189,000
Time On Market
3 days
Mortgage Calculator
Options
Down Payment
Percentage Down
First Mortgage
CMHC / GE Premium
Total Financing
Monthly Mortgage Payment
Taxes / Fees
Total Payment
Total Yearly Payments
Option 1
$0
%
$0
$0
$0
$0
$0
$0
$0
Option 2
$0
%
$0
$0
$0
$0
$0
$0
$0
Option 3
$0
%
$0
$0
$0
$0
$0
$0
$0

Jagdip Brar
Royal LePage Flower City Realty, Brokerage
