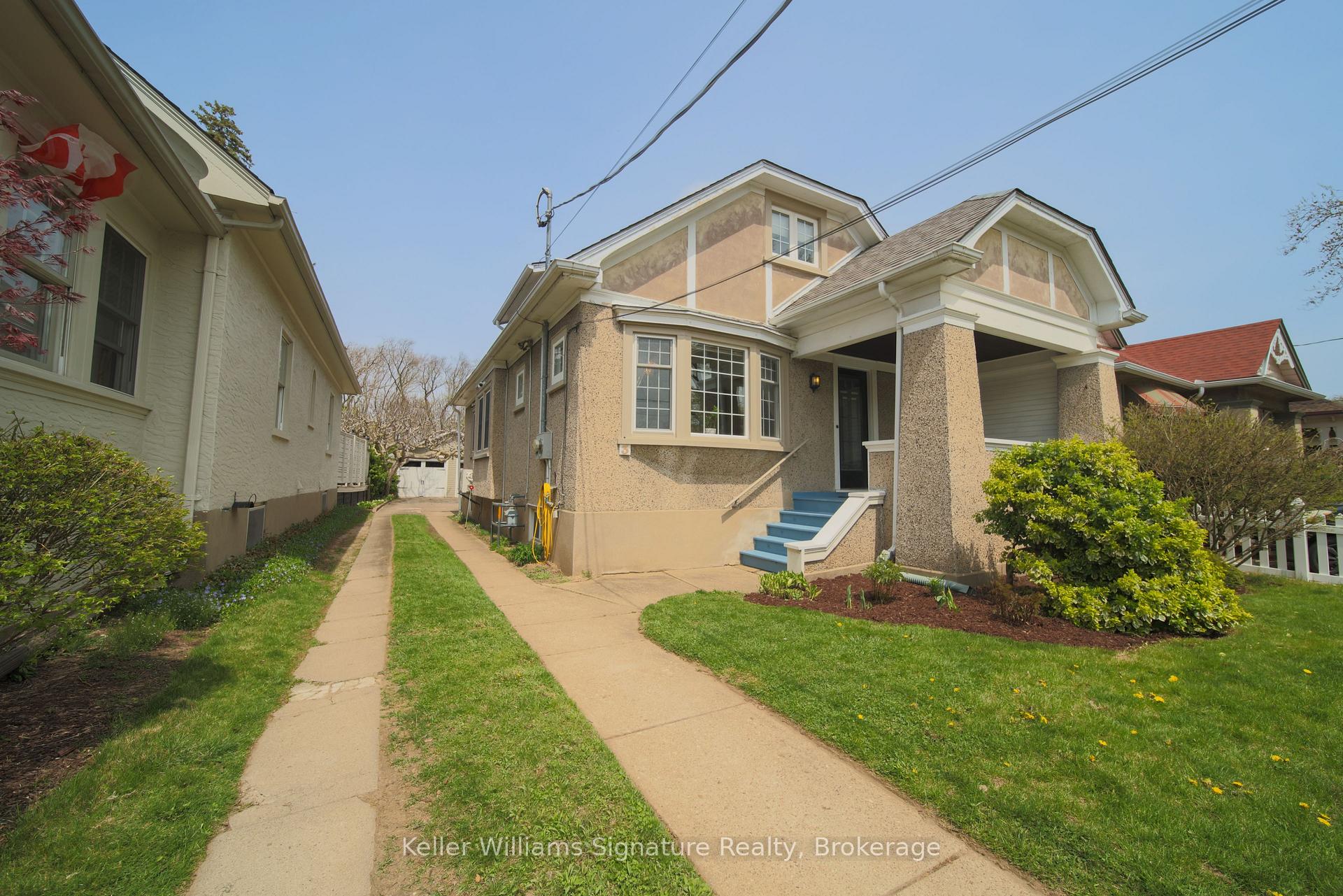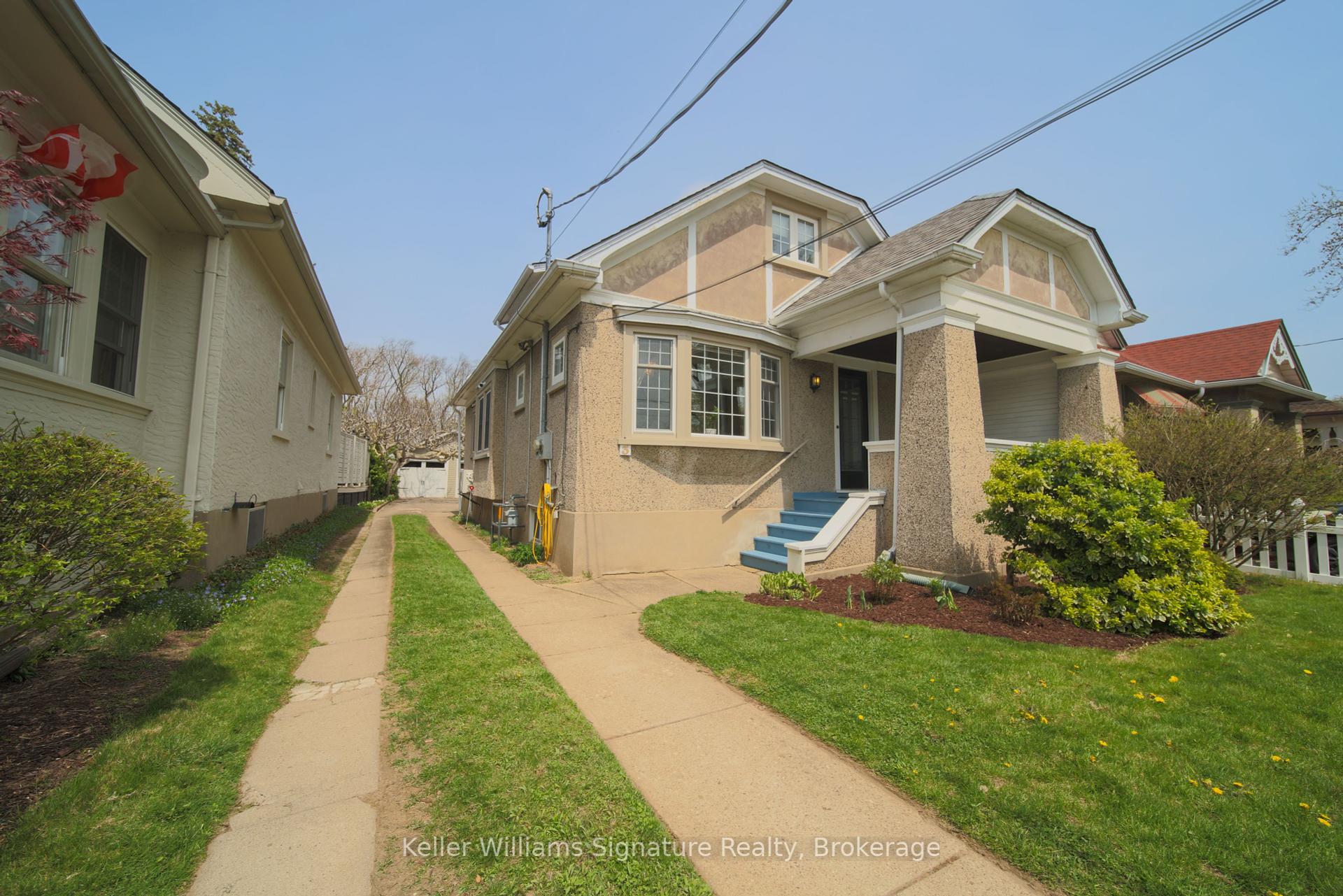

3 Junkin Street
City: St. Catharines | Postcode: L2R 1N4
Price
$550,000
-
Bed
3 -
Bath
2 -
Property size
1100-1500 Ft2 -
Time Mrkt
1 month
About the Property
Welcome to Junkin Street Where Charm Meets Convenience in the Heart of Downtown! Set on a mature, tree-lined street, this beautifully updated character home blends timeless features with modern upgrades. Just minutes from major highways, transit, restaurants, and shopping, this location is unbeatable. Inside, you'll find three spacious bedrooms and two full bathrooms. The primary suite features a walk-in closet and ensuite, with enough space to use as a nursery or extra bedroom. The upper level has its own entrance and a separate hydro meter, offering excellent potential as a one-bedroom unit ideal for rental income or extended family. Original hardwood floors, detailed wood trim, and stained glass windows add warmth and elegance. The upgraded kitchen boasts quartz countertops and elegant fixtures. Both bathrooms are stylishly updated, with a claw-foot soaker tub upstairs for a luxurious touch. The partially finished basement includes a dedicated office with soundproofing that is perfect for remote work or creative space. Outside, enjoy a low-maintenance yard, private rear patio, and detached double garage. The inviting front porch is ideal for unwinding with a glass of wine at sunset. This downtown gem is full of character, versatility, and curb appeal. Don't miss your chance to make it yours!
Extra info
Na
Property Details
Property Type:
Detached
House Style:
1 1/2 Storey
Bathrooms:
2
Land Size:
35.00 x 137.00 FT
Parking Places:
4
Fireplace:
N
Heating Fuel:
Gas
Cross Street:
Geneva St.
Basement:
Partially Finished
Possession Date:
Flexible
Annual Property Taxes:
$3,819.00
Status:
For Sale
Bedrooms:
3
Total Parking Spaces:
6
A/C Type:
Wall Unit(s)
Garage Spaces:
2
Heating Type:
Radiant
Pool Type:
None
Exterior:
Stucco (Plaster)
Fronting On:
North
Front Footage:
35
Listing ID:
X12119048

Get in touch
Room Details
Levels
Rooms
Dimensions
Features
Main
Living Room
3.75m x 3.79m
Hardwood Floor
Dining Room
3.97m x 3.26m
Hardwood Floor
Kitchen
2.69m x 3.77m
Overlooks Backyard Quartz Counter
Bathroom
2.20m x 1.46m
4 Pc Bath
Bedroom 2
3.21m x 3.87m
Hardwood Floor
Bedroom 3
3.22m x 3.77m
Hardwood Floor
Upper
Primary Bedroom
3.64m x 3.95m
Walk-In Closet(s) 4 Pc Ensuite
Laundry
2.24m x 2.79m
Double Doors
Bathroom
1.83m x 2.23m
4 Pc Bath Combined w/Sitting
Sitting
4.40m x 3.11m
Combined w/Br Ensuite Bath
Price History
Date
2nd May 2025
Event
Listed For Sale
Price
$550,000
Time On Market
1 month
Mortgage Calculator
Options
Down Payment
Percentage Down
First Mortgage
CMHC / GE Premium
Total Financing
Monthly Mortgage Payment
Taxes / Fees
Total Payment
Total Yearly Payments
Option 1
$0
%
$0
$0
$0
$0
$0
$0
$0
Option 2
$0
%
$0
$0
$0
$0
$0
$0
$0
Option 3
$0
%
$0
$0
$0
$0
$0
$0
$0

Jagdip Brar
Royal LePage Flower City Realty, Brokerage
