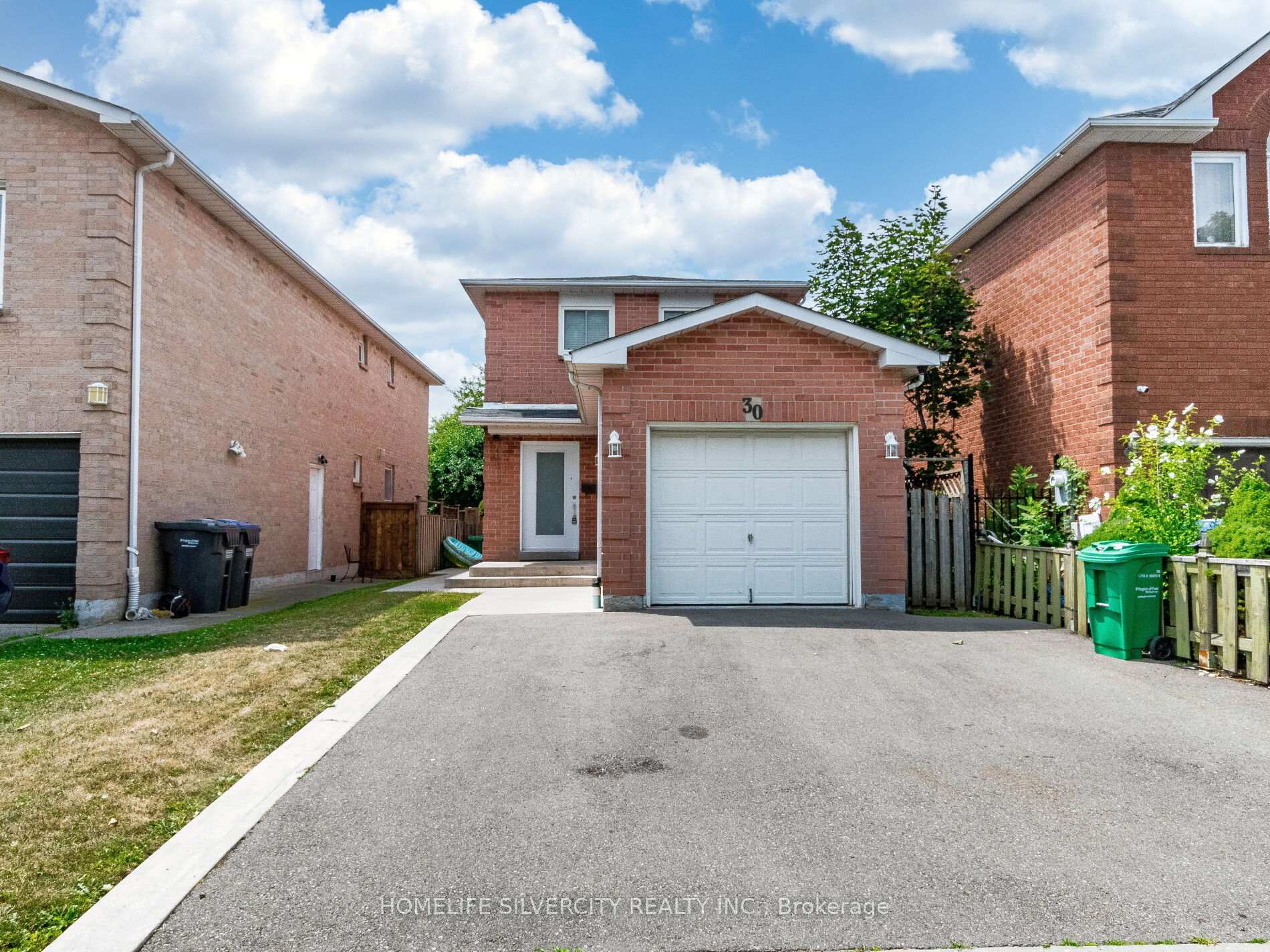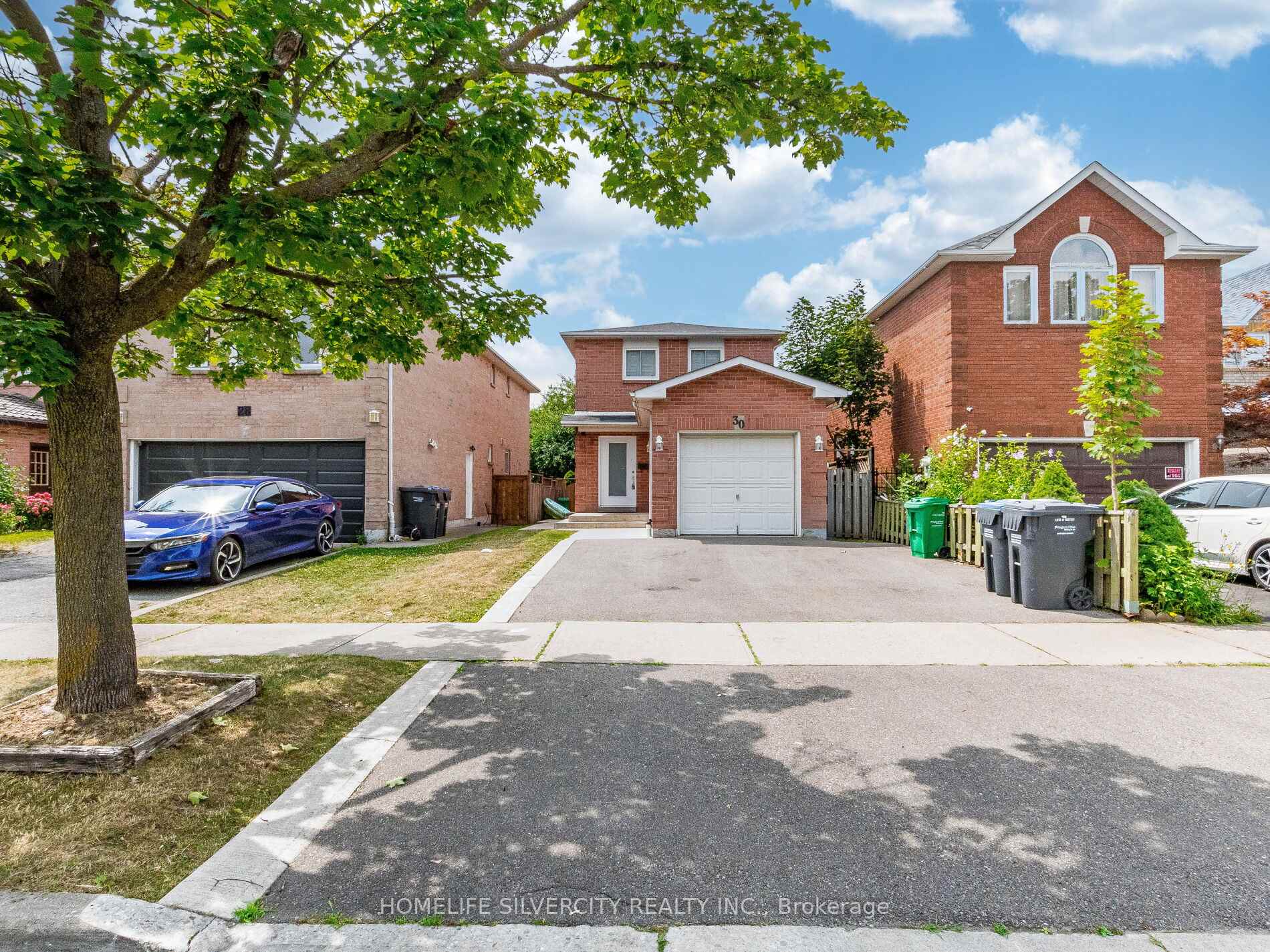

30 Castlehill Road
City: Brampton | Postcode: L6X 4E2
Price
$949,999
-
Bed
3 + 1 -
Bath
3 -
Property size
1100-1500 Ft2 -
Time Mrkt
3 days
About the Property
Charming 3-Bedroom Detached Home with Legal Basement Apartment - Prime Brampton Location Discover this beautifully maintained 3-bedroom home in a mature, family-friendly Brampton neighbourhood. Featuring modern updates throughout, this property offers a spacious, inviting layout designed for comfortable living.Enjoy a bright living and dining area, a large kitchen with a cozy breakfast nook, and the convenience of main-floor laundry. Bedrooms and bathrooms have been thoughtfully upgraded to meet today's standards.Step outside to a fully fenced backyard featuring a huge private deck with ample shade - perfect for outdoor relaxation and entertaining. Additional highlights include a 1-car garage and two extra parking spots on a newly paved driveway. Ideally located within walking distance to Sheridan College, public transit, and local amenities, this home combines an excellent location with modern comfort.The legal basement apartment, with a separate entrance and private laundry, is currently rented for immediate income. The tenant is willing to stay, offering excellent rental potential and helping with mortgage qualification.
Extra info
Na
Property Details
Property Type:
Detached
House Style:
2-Storey
Bathrooms:
3
Land Size:
30.20 x 100.07 FT
Parking Places:
2
Fireplace:
N
Heating Fuel:
Gas
Cross Street:
Chinguacousy Rd & Major William Sharp
Basement:
Apartment
Annual Property Taxes:
$4,862.61
Status:
For Sale
Bedrooms:
3 + 1
Total Parking Spaces:
3
A/C Type:
Central Air
Garage Spaces:
1
Driveway:
Private
Heating Type:
Forced Air
Pool Type:
None
Exterior:
Brick
Fronting On:
West
Front Footage:
30.2
Listing ID:
W12359468

Get in touch
Room Details
Levels
Rooms
Dimensions
Features
Main
Living Room
3.08m x 2.86m
Hardwood Floor Overlook Patio
Dining Room
3.03m x 2.48m
Hardwood Floor Window
Kitchen
4.34m x 3.02m
Porcelain Floor Window
Breakfast
4.34m x 3.02m
Porcelain Floor Combined w/Kitchen
Second
Primary Bedroom
4.22m x 2.97m
Window Closet
Bedroom 2
3.05m x 2.61m
Window Closet
Bedroom 3
3.02m x 2.60m
Window Closet
Price History
Date
22nd August 2025
Event
Listed For Sale
Price
$949,999
Time On Market
3 days
Mortgage Calculator
Options
Down Payment
Percentage Down
First Mortgage
CMHC / GE Premium
Total Financing
Monthly Mortgage Payment
Taxes / Fees
Total Payment
Total Yearly Payments
Option 1
$0
%
$0
$0
$0
$0
$0
$0
$0
Option 2
$0
%
$0
$0
$0
$0
$0
$0
$0
Option 3
$0
%
$0
$0
$0
$0
$0
$0
$0

Jagdip Brar
Royal LePage Flower City Realty, Brokerage
