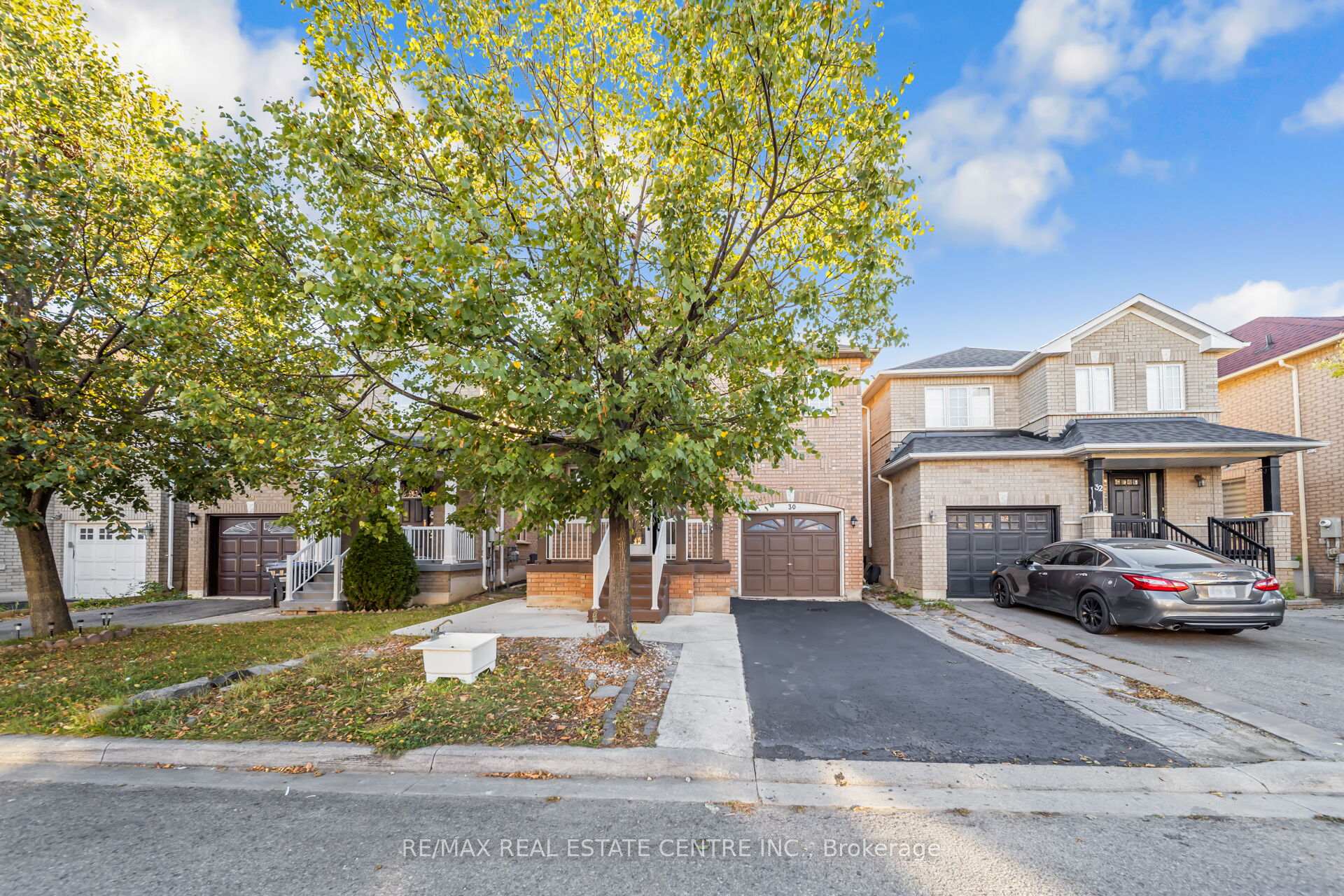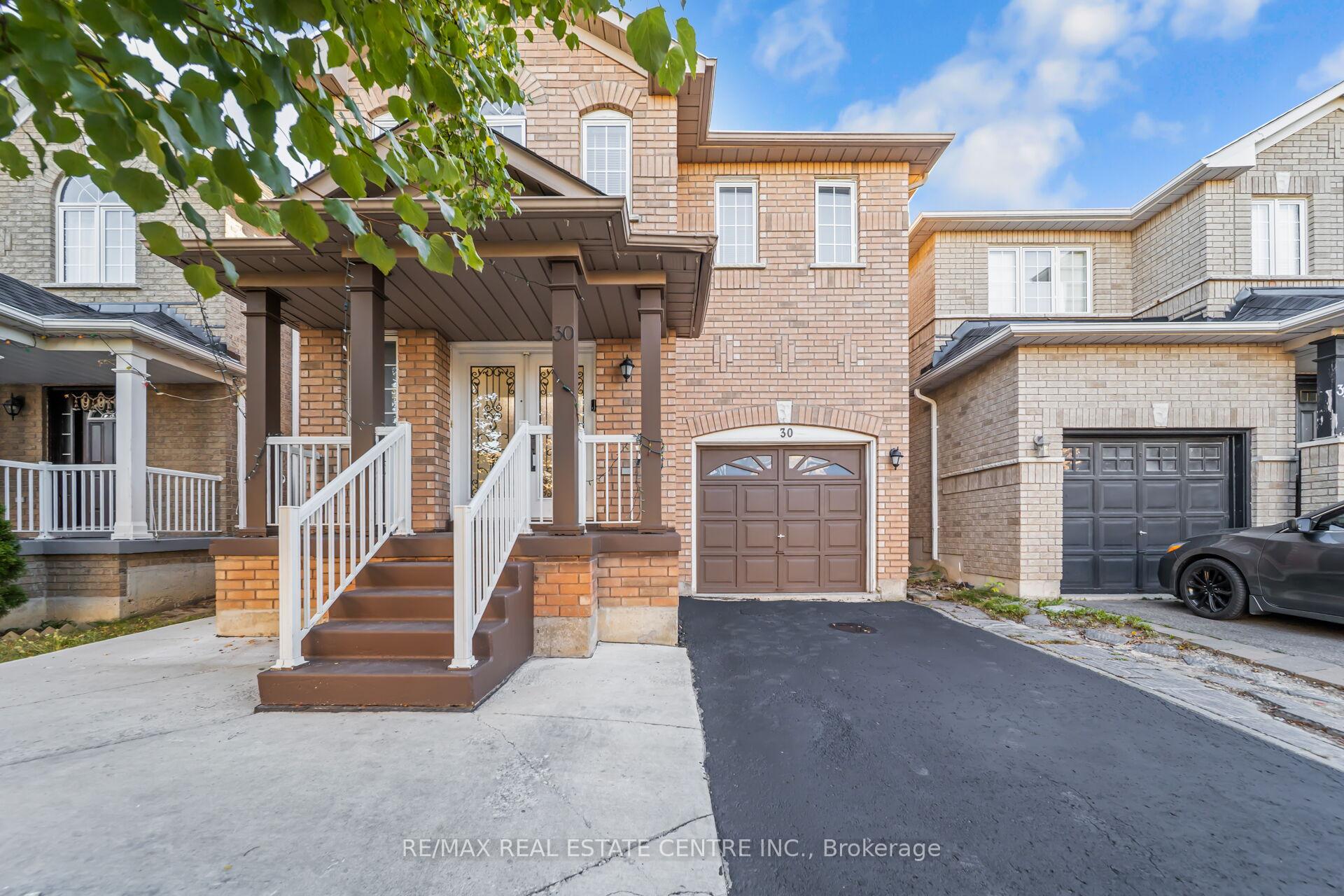

30 Florence Drive
City: Brampton | Postcode: L7A 2M2
Price
$949,900
-
Bed
4 + 2 -
Bath
3 -
Property size
2000-2500 Ft2 -
Time Mrkt
4 days
About the Property
Welcome to this beautiful home that perfectly blends modern design, comfort, and functionality. From the moment you step inside, you all be impressed by the open-concept layout, elegant finishes, and natural light streaming through windows. The main floor features a spacious living and dining area ideal for entertaining, with sleek flooring and designer lighting throughout. The gourmet kitchen boasts stainless steel appliances, quartz countertops and ample cabinetry a true chefs delight. Upstairs, youll find generously sized 4 bedrooms with large closets and bright windows. The l primary suite includes a walk-in closet and a spa-like ensuite .The finished basement offers additional living space, perfect for a recreation room, home office, gym, or in-law setup. Step outside to a beautifully maintained backyard, ideal for summer barbecues and family gatherings. Located in a highly desirable neighborhood close to top-rated schools, parks, shopping, transit, and all major amenities. This home truly has it all style, space, and location.
Extra info
Na
Property Details
Property Type:
Detached
House Style:
2-Storey
Bathrooms:
3
Land Size:
30.02 x 85.30 FT
Parking Places:
2
Fireplace:
Y
Heating Fuel:
Gas
Cross Street:
Chinguacousy/Sandalwood
Basement:
Finished
Possession Date:
Flexible
Annual Property Taxes:
$5,943.00
Status:
For Sale
Bedrooms:
4 + 2
Total Parking Spaces:
3
A/C Type:
Central Air
Garage Spaces:
1
Driveway:
Private Double
Heating Type:
Forced Air
Pool Type:
None
Exterior:
Brick
Fronting On:
East
Front Footage:
30.02
Listing ID:
W12454031

Get in touch
Room Details
Price History
Date
9th October 2025
Event
Listed For Sale
Price
$949,900
Time On Market
4 days
Mortgage Calculator
Options
Down Payment
Percentage Down
First Mortgage
CMHC / GE Premium
Total Financing
Monthly Mortgage Payment
Taxes / Fees
Total Payment
Total Yearly Payments
Option 1
$0
%
$0
$0
$0
$0
$0
$0
$0
Option 2
$0
%
$0
$0
$0
$0
$0
$0
$0
Option 3
$0
%
$0
$0
$0
$0
$0
$0
$0

Jagdip Brar
Royal LePage Flower City Realty, Brokerage
