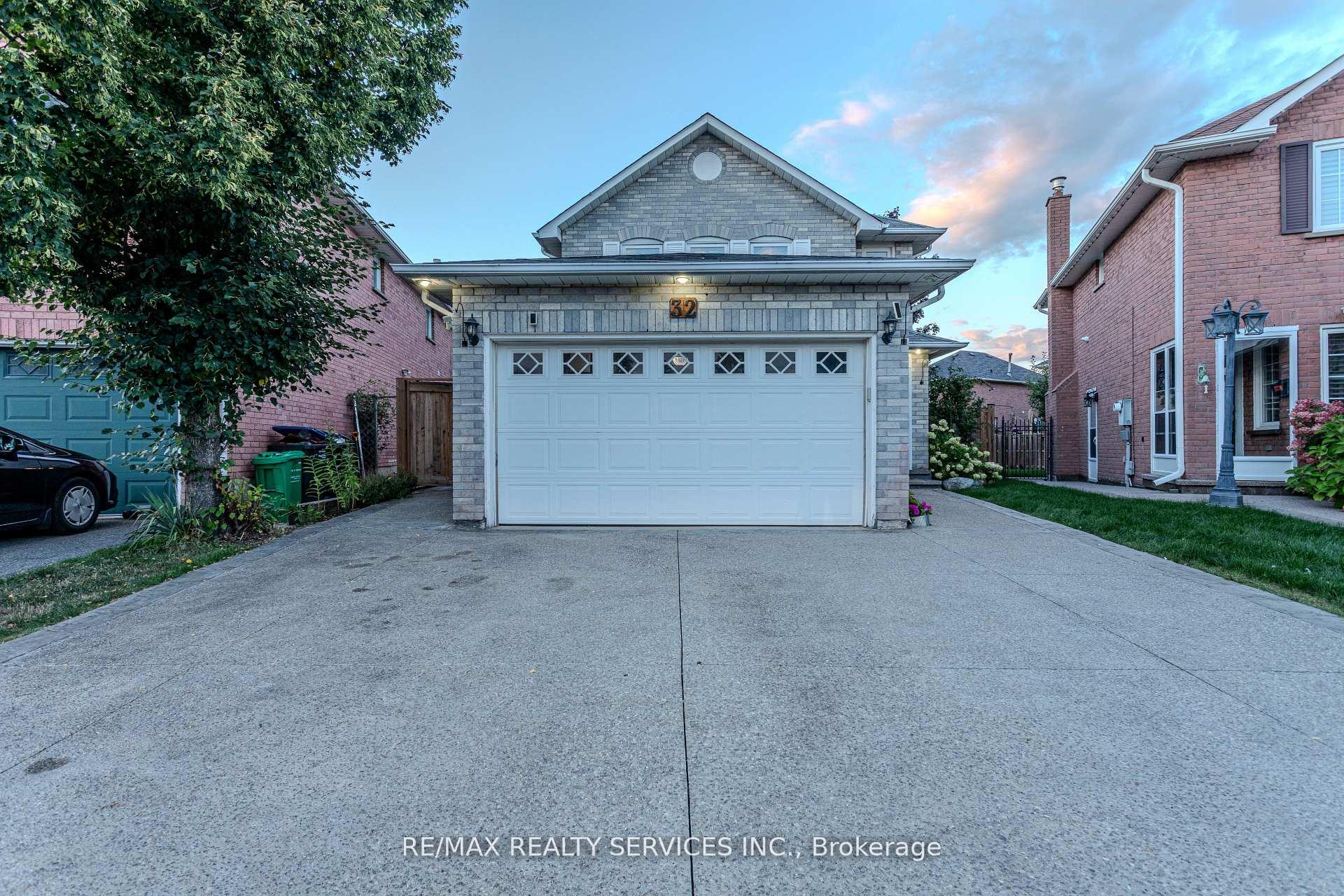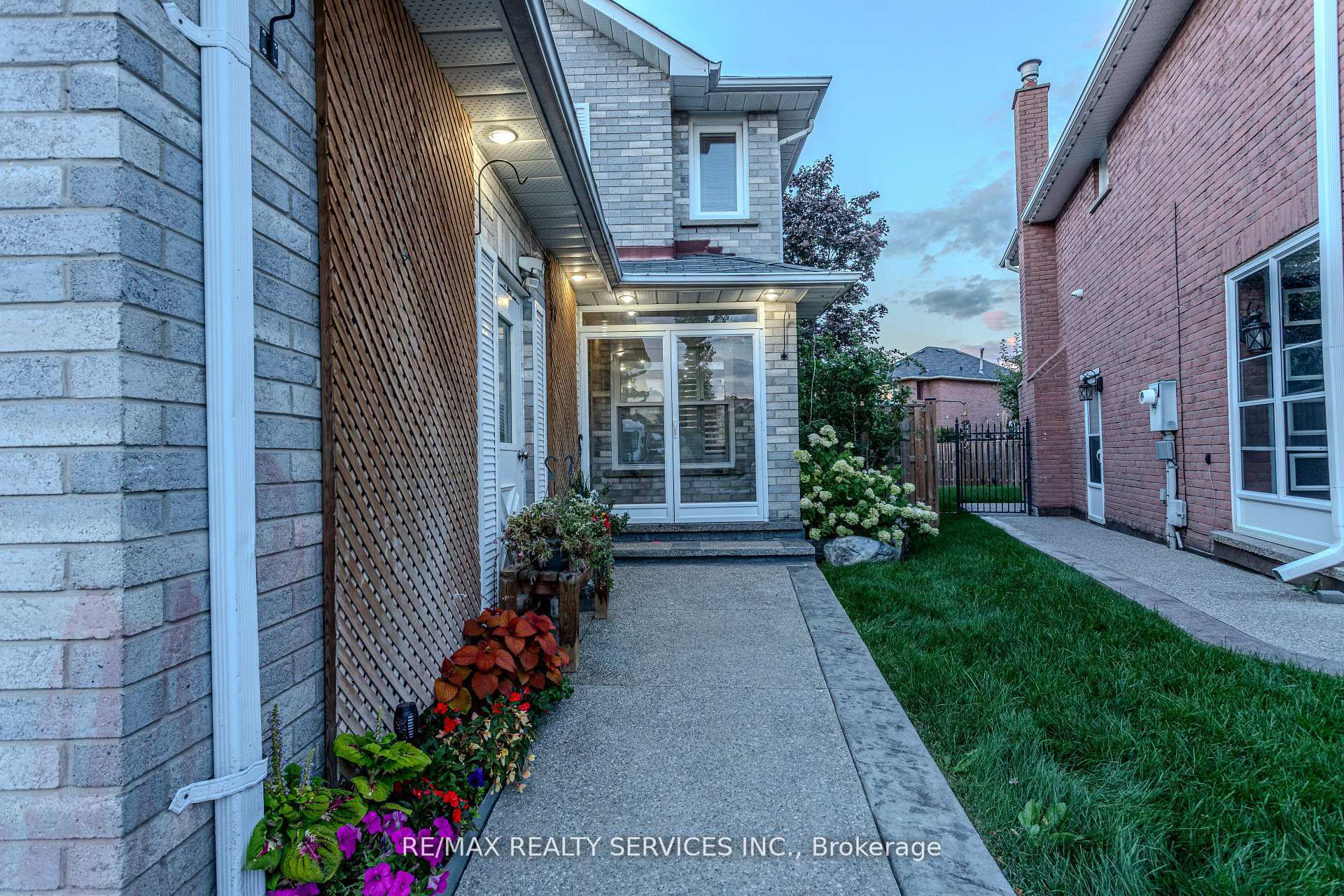

32 Heddon Court
City: Brampton | Postcode: L6Z 4H2
Price
$1,109,900
-
Bed
4 + 2 -
Bath
4 -
Property size
2000-2500 Ft2 -
Time Mrkt
5 days
About the Property
This property is updated and renovated fully, freshly painted and shows well. Spacious, sun-filled living areas. Spacious bedrooms. From the moment you step inside, you'll feel the warmth and pride that make this house a true home. Whether you're hosting friends or enjoying a quiet night in, this property offers the perfect setting for every occasion. Close to schools, parks, shopping, and transit. Don't miss you chance to own a home that has been cherished and cared for with unwavering attention. This home has a stunning big backyard. Inground pool is not in use, it will be as is condition. Basement has a separate laundry and upstairs has a laundry in the main. The highway 410 is just 5 minutes from this beautiful home!!
Extra info
Na
Property Details
Property Type:
Detached
House Style:
2-Storey
Bathrooms:
4
Land Size:
25.77 x 161.70 FT
Parking Places:
5
Fireplace:
N
Heating Fuel:
Gas
Cross Street:
Cochrane/Kennedy Rd
Basement:
Finished
Annual Property Taxes:
$6,700.00
Status:
For Sale
Bedrooms:
4 + 2
Total Parking Spaces:
7
A/C Type:
Central Air
Garage Spaces:
2
Heating Type:
Forced Air
Pool Type:
Inground
Exterior:
Brick
Fronting On:
East
Front Footage:
25.77
Listing ID:
W12453156

Get in touch
Room Details
Levels
Rooms
Dimensions
Features
Main
Living Room
7.10m x 3.57m
Hardwood Floor Combined w/Dining
Dining Room
7.10m x 3.57m
Hardwood Floor Combined w/Family
Family Room
3.10m x 4.70m
Hardwood Floor Combined w/Living
Kitchen
2.63m x 2.43m
Tile Floor Renovated
Breakfast
3.31m x 2.15m
Hardwood Floor Renovated
Upper
Primary Bedroom
5.50m x 5.40m
Laminate Window
Bedroom 2
2.70m x 3.52m
Laminate Window
Bedroom 3
3.00m x 3.00m
Laminate Window
Bedroom 4
2.50m x 3.00m
Laminate Window
Basement
Breakfast
2.25m x 2.50m
Laminate
Bedroom 2
2.30m x 2.45m
Laminate
Living Room
3.00m x 3.50m
Tile Floor
Price History
Date
8th October 2025
Event
Listed For Sale
Price
$1,109,900
Time On Market
5 days
Mortgage Calculator
Options
Down Payment
Percentage Down
First Mortgage
CMHC / GE Premium
Total Financing
Monthly Mortgage Payment
Taxes / Fees
Total Payment
Total Yearly Payments
Option 1
$0
%
$0
$0
$0
$0
$0
$0
$0
Option 2
$0
%
$0
$0
$0
$0
$0
$0
$0
Option 3
$0
%
$0
$0
$0
$0
$0
$0
$0

Jagdip Brar
Royal LePage Flower City Realty, Brokerage
