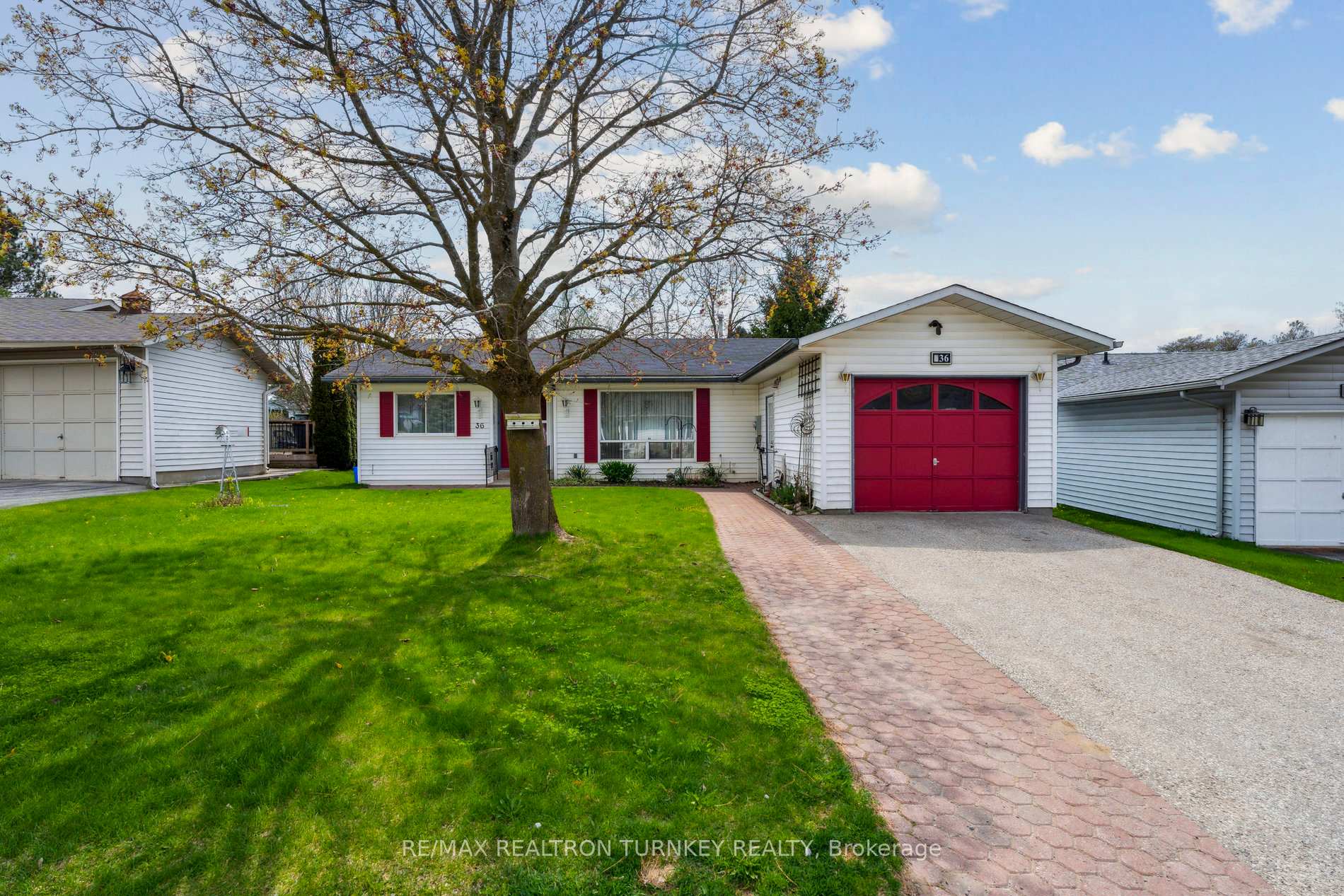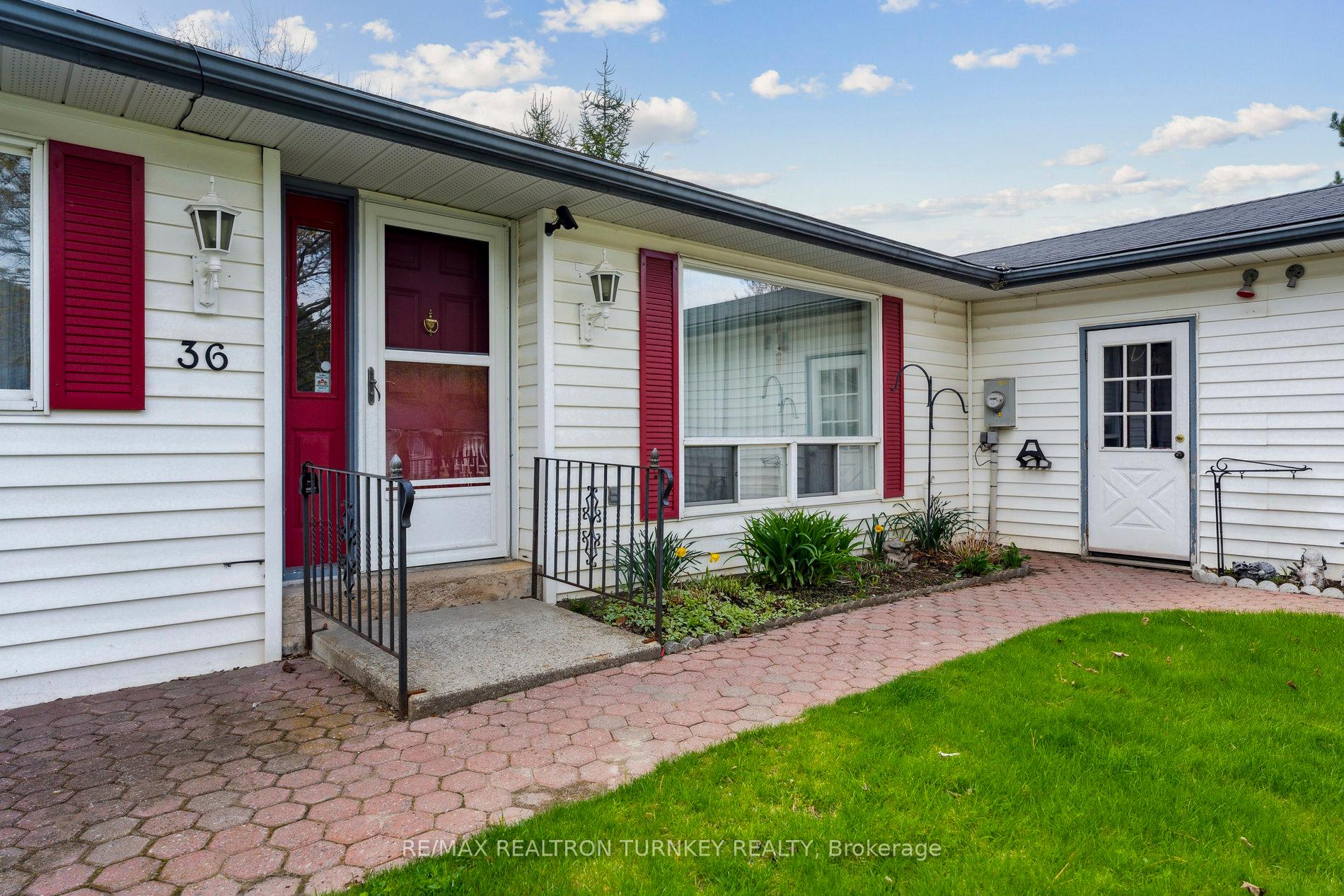

36 Tecumseth Pines Drive
City: New Tecumseth | Postcode: L0G 1W0
Price
$565,000
-
Bed
3 -
Bath
2 -
Property size
1100-1500 Ft2 -
Time Mrkt
1 month
About the Property
Welcome home to 36 Tecumseth Pines a beautifully maintained & move-in ready bungalow in one of Ontarios most sought-after adult lifestyle communities! Located in the charming town of New Tecumseth, just west of Newmarket via HWY 9, this exceptional home is perfect for those looking to downsize without compromising on space, comfort, or community. Nestled in a lush, country-like setting, this nearly 1,500 sq ft bungalow offers a peaceful retreat with all the conveniences of a vibrant, active lifestyle. Step inside and be welcomed by a bright, open-concept layout featuring three generously sized bedrooms & 2 bathrooms, perfect for guests, a home office, or hobbies! A standout feature of this home is the gorgeous sunroom / family room the ideal place to enjoy morning coffee or unwind with a book while taking in views of your private backyard (With NO neighbours behind!) The living and dining areas flow seamlessly, making entertaining a joy. The newer gazebo creates a beautiful outdoor living space to enjoy throughout the warmer months! This home also includes a convenient 1 car garage, 4 parking spaces on the driveway & crawl space for storage! Enjoy central AC and an efficient natural gas furnace. The low-maintenance lifestyle continues with land lease fees that include your property taxes, simplifying your finances and freeing up time to enjoy everything the community has to offer. Residents have access to an impressive recreation centre offering an indoor pool, tennis and pickleball courts, exercise room, billiards, bocce, shuffleboard, a workshop, a multipurpose room, darts, and a cozy library with a music and television area. Whether you're seeking relaxation or connection, this community has it all. With flexible closing available, 36 Tecumseth Pines is the perfect place to begin your next chapter. Don't miss this opportunity to embrace a stress-free lifestyle in a welcoming and active 55+ community!
Extra info
Na
Property Details
Property Type:
Detached
House Style:
Bungalow
Bathrooms:
2
Land Size:
48.98 x 99.76 FT
Parking Places:
4
Fireplace:
Y
Heating Fuel:
Propane
Cross Street:
Tottenham Road and Hwy 9
Basement:
Crawl Space
Possession Date:
Flexible
Status:
For Sale
Bedrooms:
3
Total Parking Spaces:
5
A/C Type:
Central Air
Garage Spaces:
1
Driveway:
Private Double
Heating Type:
Forced Air
Pool Type:
Community
Exterior:
Vinyl Siding
Fronting On:
West
Front Footage:
48.98
Listing ID:
N12134845

Get in touch
Room Details
Levels
Rooms
Dimensions
Features
Main
Kitchen
2.92m x 2.69m
Tile Floor Open Concept
Living Room
4.27m x 3.89m
Laminate Large Window
Dining Room
2.97m x 2.92m
Laminate Overlooks Backyard
Sunroom
3.97m x 3.53m
Hardwood Floor W/O To Deck
Primary Bedroom
5.05m x 3.28m
Broadloom Double Closet
Bedroom 2
3.94m x 3.02m
Broadloom Double Closet
Den
3.89m x 2.92m
Laminate Window
Price History
Date
8th May 2025
Event
Listed For Sale
Price
$565,000
Time On Market
1 month
Mortgage Calculator
Options
Down Payment
Percentage Down
First Mortgage
CMHC / GE Premium
Total Financing
Monthly Mortgage Payment
Taxes / Fees
Total Payment
Total Yearly Payments
Option 1
$0
%
$0
$0
$0
$0
$0
$0
$0
Option 2
$0
%
$0
$0
$0
$0
$0
$0
$0
Option 3
$0
%
$0
$0
$0
$0
$0
$0
$0

Jagdip Brar
Royal LePage Flower City Realty, Brokerage
