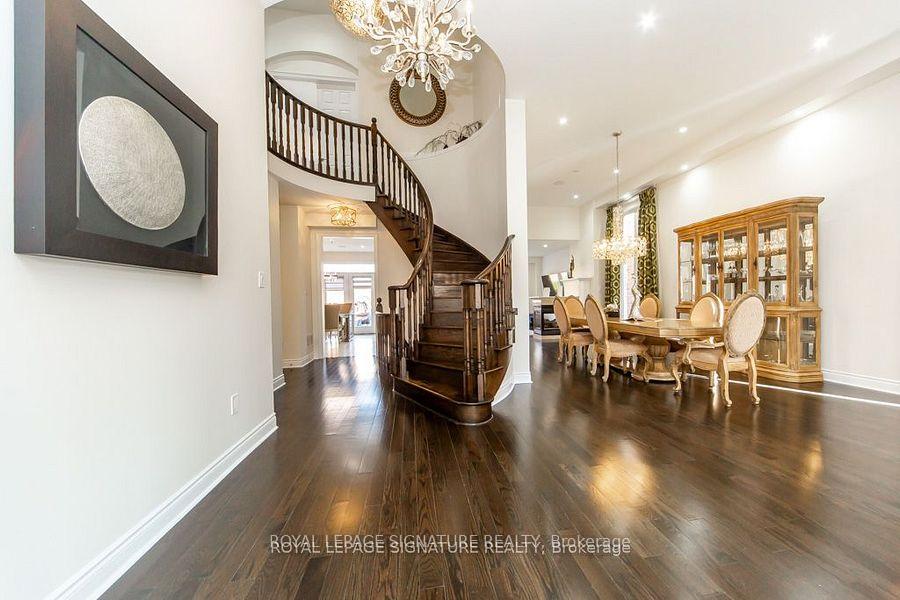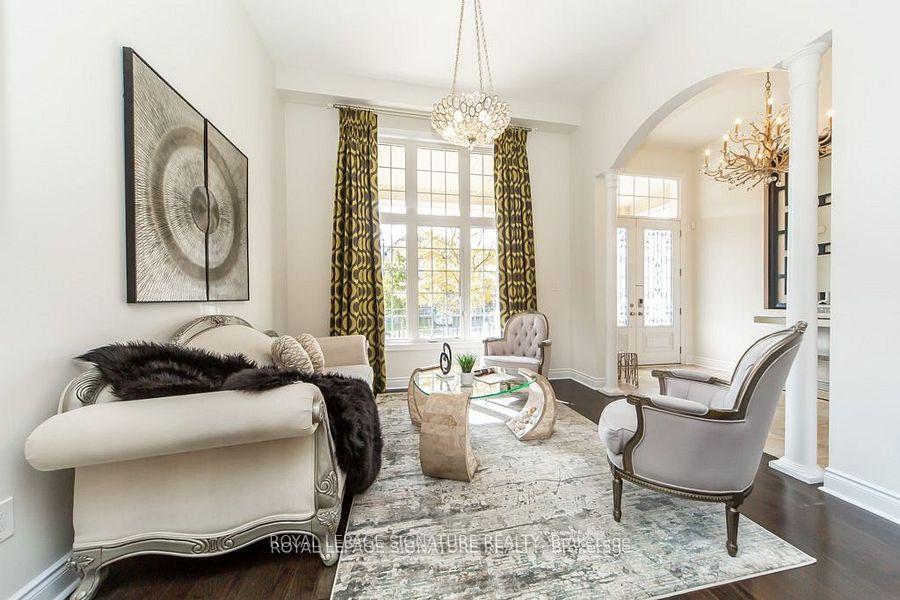

37 Royal West Drive
City: Brampton | Postcode: L6X 0Z8
Price
$1,836,100
-
Bed
5 + 1 -
Bath
5 -
Property size
3500-5000 Ft2 -
Time Mrkt
1 day
About the Property
Welcome to a Magnificent "Medallion Built" Home! Next to Mississauga Road. This modern masterpiece Embodies refined sophistication, defined by clean lines, layered natural finishes & showcases exceptional quality & a lifestyle designed for entertaining, wellness, & effortless family living. This One-Of-A-Kind 5+1 Bedroom, 5- Bathroom Residence Offers Approximately 5000 Sq. Ft. The owners left 5th bedroom as a lounge sitting area from builder and can be converted to the bedroom easily. The Main Level Is Thoughtfully Designed for Both Everyday Living and Entertaining, Featuring a Sun-Drenched Family Room with Soaring Ceilings and A Gas Fireplace, Alongside a Chef-Inspired Muti Italian Kitchen with Granite Countertops, Wolf- gas stove, oven & microwave, mile dish washer. Kitchen has a Seamless Connection to The Breakfast and Family Areas. The home Impresses with 12-Ft Ceilings on main floor & first floor, the basement has 9 foot ceiling & 20 feet ceiling in hallway. A sumptuous master Ensuites, with luxurious spa- inspired ensuite, oversize deep soaker tub & separate glass shower Enclosure. A Custom Walk-In Closets. Upstairs, a Second Primary Suite and Three Additional Bedrooms with attached washrooms, the owners left the fifth bedroom as a lounge/sitting area. The spectacular backyard oasis redefines outdoor luxury. The finished basement is designed for entertainment and functionality. The basement has a separate entrance for an in-law suite or rental income. Additional unfinished basement space for an extra bedroom and kitchen. The owners were previously approved for 2 rental units. The garage has been recently update with new flooring and finishes. Ideally Located Near Schools, Parks, Ponds, Lionhead Golf Club, Shopping. This Is Luxury Living at Its Finest. You will fall in love with this home and call it your own!
Extra info
Na
Property Details
Property Type:
Detached
House Style:
2-Storey
Bathrooms:
5
Land Size:
50.07 x 114.82 FT
Parking Places:
5
Fireplace:
Y
Heating Fuel:
Gas
Cross Street:
Mississauga Rd & Queen St. W
Basement:
Separate Entrance
Possession Date:
TBA
Annual Property Taxes:
$11,112.79
Status:
For Sale
Bedrooms:
5 + 1
Total Parking Spaces:
8
A/C Type:
Central Air
Garage Spaces:
2
Heating Type:
Forced Air
Pool Type:
None
Exterior:
Stucco (Plaster)
Fronting On:
East
Front Footage:
50.07
Listing ID:
W12570000

Get in touch
Room Details
Levels
Rooms
Dimensions
Features
Main
Dining Room
8.30m x 3.70m
Hardwood Floor
Living Room
3.70m x 3.65m
Hardwood Floor Window
Family Room
5.50m x 3.65m
Hardwood Floor Window
Breakfast
4.26m x 3.35m
Ceramic Floor
Second
Primary Bedroom
6.10m x 4.26m
Bedroom 2
4.20m x 3.90m
Bedroom 3
6.40m x 3.35m
Bedroom 4
4.26m x 3.71m
Bedroom 5
4.20m x 3.35m
Basement
Bedroom
4.26m x 3.65m
Recreation
8.35m x 4.26m
Price History
Date
23rd November 2025
Event
Listed For Sale
Price
$1,836,100
Time On Market
1 day
Mortgage Calculator
Options
Down Payment
Percentage Down
First Mortgage
CMHC / GE Premium
Total Financing
Monthly Mortgage Payment
Taxes / Fees
Total Payment
Total Yearly Payments
Option 1
$0
%
$0
$0
$0
$0
$0
$0
$0
Option 2
$0
%
$0
$0
$0
$0
$0
$0
$0
Option 3
$0
%
$0
$0
$0
$0
$0
$0
$0

Jagdip Brar
Royal LePage Flower City Realty, Brokerage
