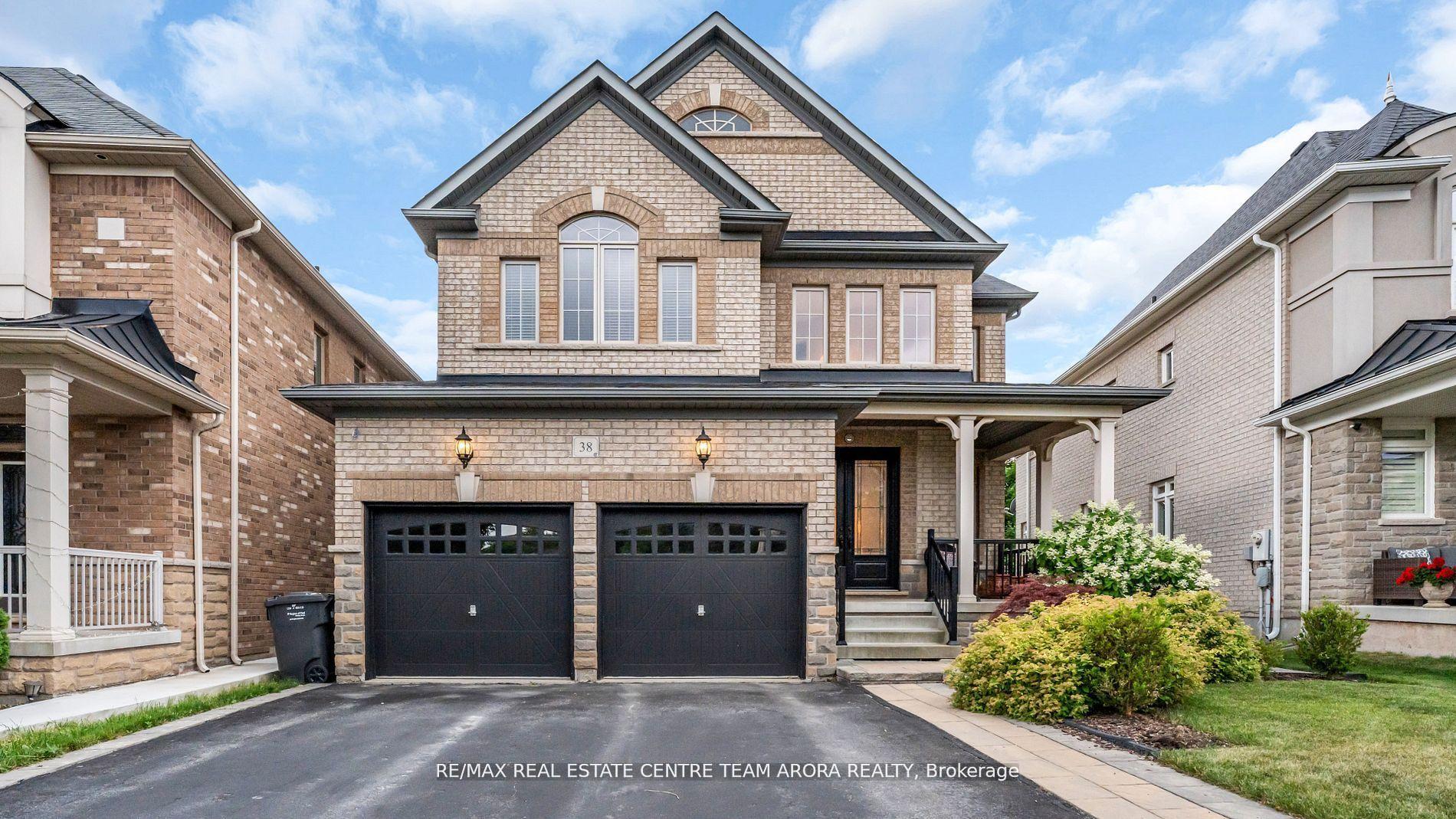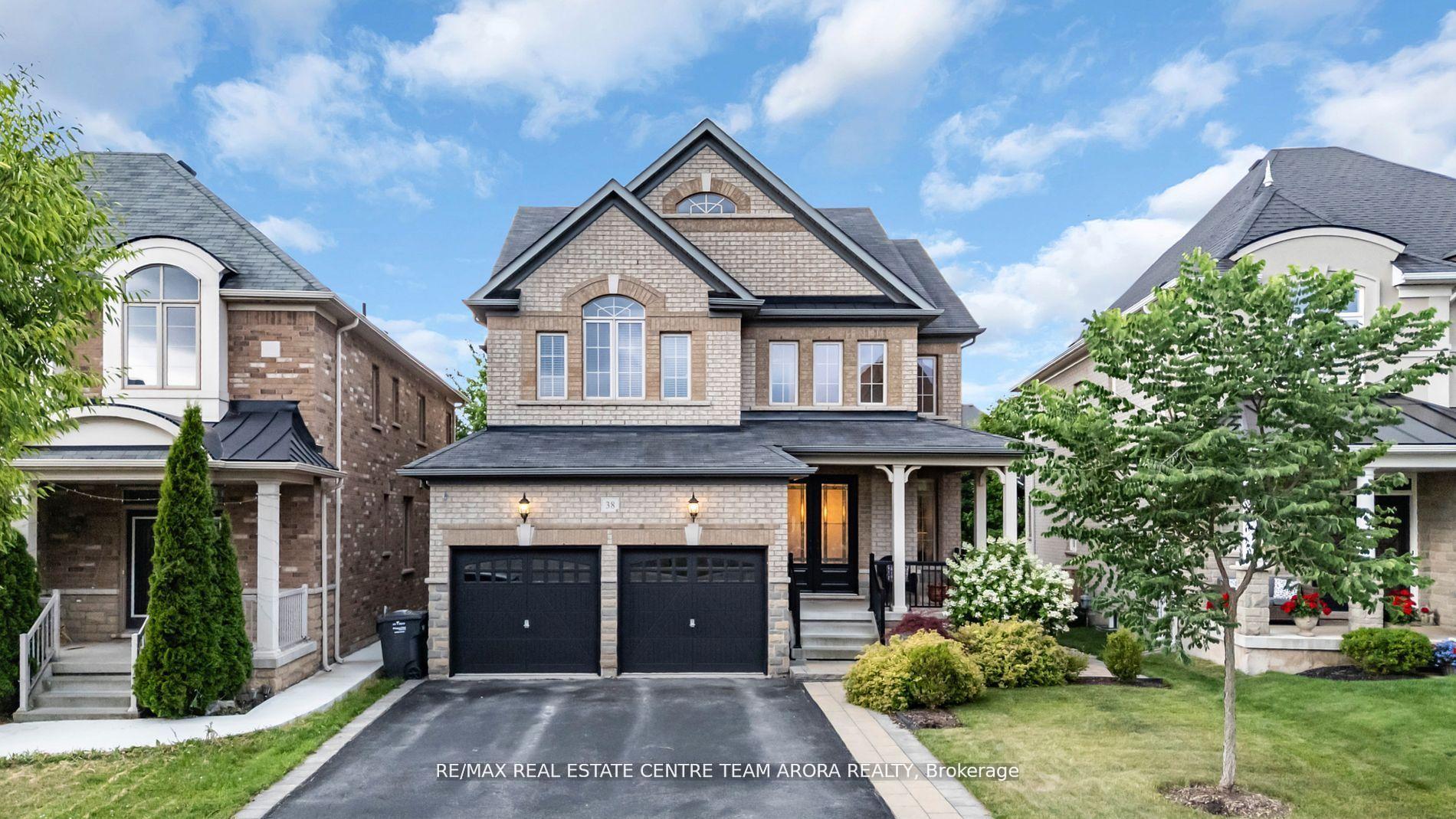

38 Intrigue Trail
City: Brampton | Postcode: L6X 0W9
Price
$1,299,900
-
Bed
4 -
Bath
3 -
Property size
2500-3000 Ft2 -
Time Mrkt
3 days
About the Property
Ravine Views, Walkout Ease Where Luxury Meets Nature with Timeless Peace Welcome to 38 Intrigue. Tucked in the heart of Credit Valley, this luxurious detached home is a rare offering blending modern comfort, natural beauty, and long-term potential on a premium lot with unobstructed ravine views. Step inside to discover a dramatic open-to-above entrance and a thoughtfully designed living space with dedicated living, dining, and family rooms, this home offers the perfect balance of connection and comfort for every occasion.. The bright, open-concept layout is filled with natural light, warm neutral tones, and a cozy fireplace. The chef-inspired kitchen features extended cabinetry, stainless steel appliances, and generous counter space, perfect for preparing meals and memories alike. Step out onto the expansive deck, where morning coffees, family dinners, and quiet reflections are framed by the sights and sounds of nature. Upstairs, you'll find four spacious bedrooms, including a serene primary suite complete with a walk-in closet and a spa-like ensuite. But the true opportunity lies below a walkout basement with a separate entrance, offering endless potential. With a double garage and a timeless exterior, this home is as practical as it is beautiful. Gently nestled in an upscale, family-focused community, this home offers a rare sense of peace, privacy, and belonging. Surrounded by natures beauty and top-rated schools like Ingleborough Public School, it's a place where children can grow with care and families can flourish with ease. Friendly Neighbours, and daily touches of wildlife make this a truly heartwarming place. Let this be the chapter where your story begins at 38 Intrigue, Your Retreat of Prestige.
Extra info
Na
Property Details
Property Type:
Detached
House Style:
2-Storey
Bathrooms:
3
Land Size:
37.40 x 107.77 FT
Parking Places:
2
Fireplace:
Y
Heating Fuel:
Gas
Cross Street:
Queen St W/Creditview Rd
Basement:
Separate Entrance
Possession Date:
TBA
Annual Property Taxes:
$8,356.00
Status:
For Sale
Bedrooms:
4
Total Parking Spaces:
4
A/C Type:
Central Air
Garage Spaces:
2
Heating Type:
Forced Air
Pool Type:
None
Exterior:
Brick
Fronting On:
West
Front Footage:
37.4
Listing ID:
W12359896

Get in touch
Room Details
Levels
Rooms
Dimensions
Features
Main
Living Room
—
Laminate Combined w/Dining
Dining Room
—
Laminate Combined w/Living
Family Room
—
Laminate Overlooks Ravine
Kitchen
—
Laminate Modern Kitchen
Breakfast
—
Laminate Combined w/Kitchen
Second
Primary Bedroom
—
Laminate Overlooks Ravine
Bedroom 2
—
Laminate Large Closet
Bedroom 3
—
Laminate Closet
Bedroom 4
—
Laminate Closet
Price History
Date
22nd August 2025
Event
Listed For Sale
Price
$1,299,900
Time On Market
3 days
Mortgage Calculator
Options
Down Payment
Percentage Down
First Mortgage
CMHC / GE Premium
Total Financing
Monthly Mortgage Payment
Taxes / Fees
Total Payment
Total Yearly Payments
Option 1
$0
%
$0
$0
$0
$0
$0
$0
$0
Option 2
$0
%
$0
$0
$0
$0
$0
$0
$0
Option 3
$0
%
$0
$0
$0
$0
$0
$0
$0

Jagdip Brar
Royal LePage Flower City Realty, Brokerage
