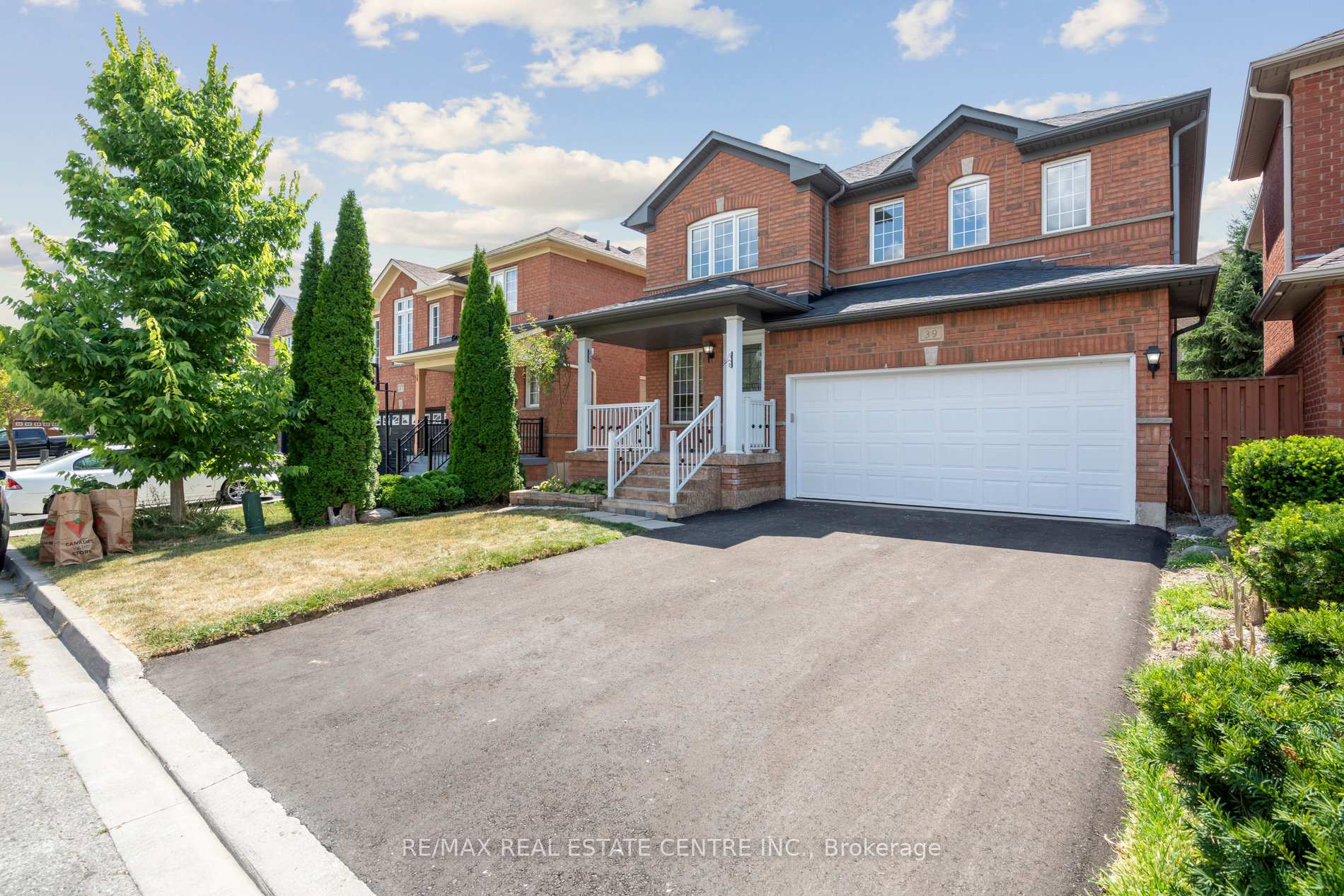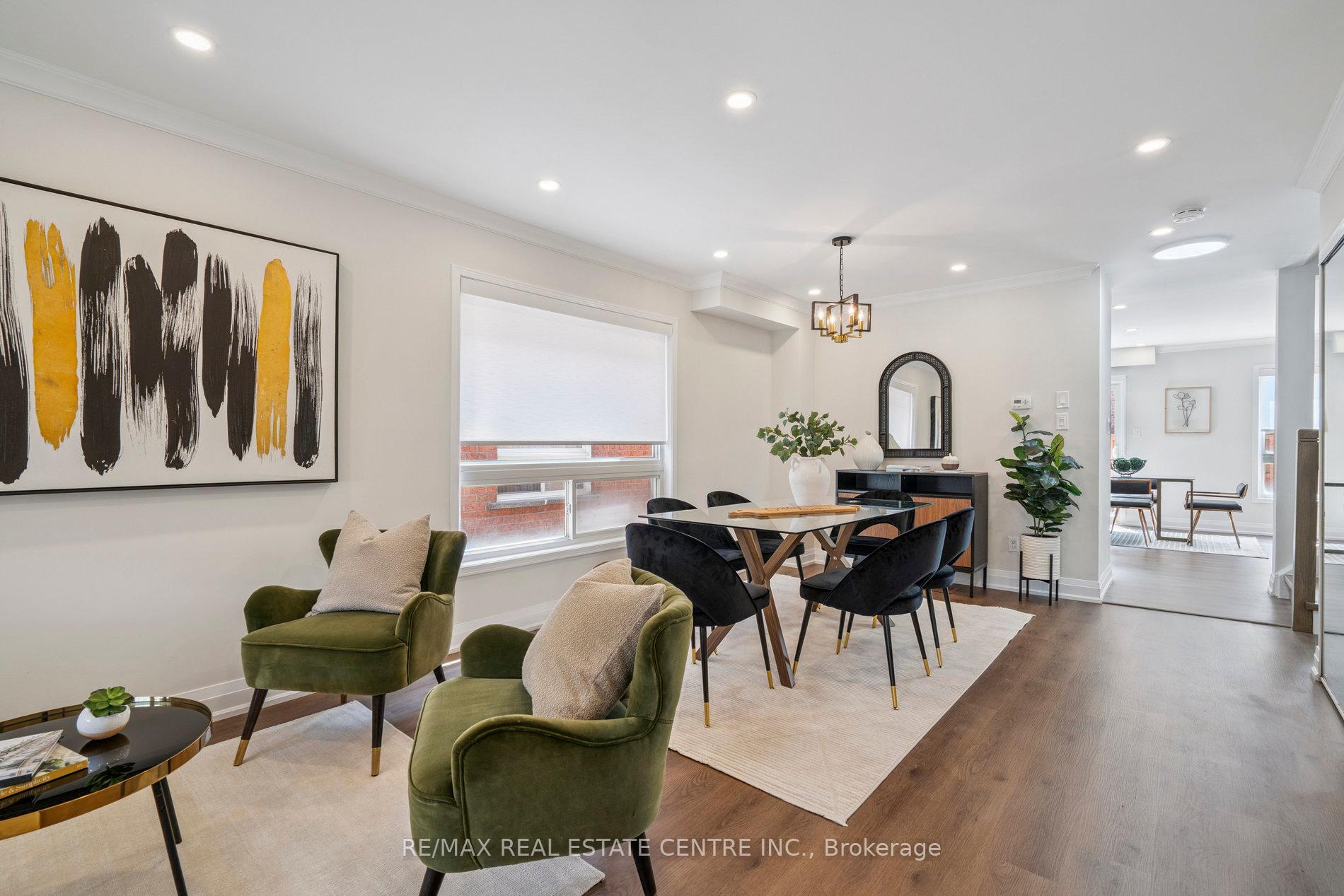

39 Four Seasons Circle
City: Brampton | Postcode: L7A 2A7
Price
$1,100,000
-
Bed
4 + 1 -
Bath
4 -
Property size
2000-2500 Ft2 -
Time Mrkt
3 days
About the Property
Fletcher's Meadow Beauty! 5 Min To GO Stn. Fall In Love With This Stunning Renovated Home With A Finished Basement! Every Detail Has Been Thoughtfully Upgraded With Modern Designer Finishes To Create A Home That's Stylish, Functional, And Move-In Ready. Enjoy Luxury Vinyl Wide Plank Floors, A Brand-New Staircase With Railings Plus A Second New One To Basement, Sleek LED Pot Lights, And Contemporary Window Coverings. The Smart Layout Offers Separate Spaces For Entertaining And Relaxing. The Showstopper Kitchen Features Quartz Countertops, Modern Hardware, New Stainless Steel Appliances, And A Large Breakfast Area Overlooking The Cozy Family Room. Walk Out To A Serene, Zen-Inspired Garden With A Deck-Perfect For Morning Coffee Or Evening Gatherings. Upstairs, The King-Sized Primary Suite Offers Space For A Seating Area, A Beautifully Renovated Ensuite, And A Walk-In Closet. The Additional Bedrooms Are Generously Sized And Share A Stylish Second Bathroom. The Fully Finished Basement Extends Your Living Space With A Living/Dining Area, Kitchen, Bedroom, 4-Piece Bathroom, And A Second Laundry. A Convenient Side Entrance Through The Garage Makes It Ideal For Extended Family Or Guests. Upgrades Include: New Front Door, New Patio Doors, All New Flooring And Baseboards, New Asphalt Driveway, New Light Fixtures, Fresh Paint, New Blinds, And Fully Upgraded Baths And Kitchen. Roof (2020) With Warranty, High-Efficiency Furnace (2022).Located On A Quiet Street In A Sought-After Neighborhood, Just 5 Minutes To Mount Pleasant GO Station And Shopping. This Is A Rare Opportunity To Own A Truly Turnkey Home -- Don't Miss It! Approx 100k in recent upgrades!
Extra info
Na
Property Details
Property Type:
Detached
House Style:
2-Storey
Bathrooms:
4
Land Size:
37.12 x 83.64 FT
Parking Places:
4
Fireplace:
N
Heating Fuel:
Gas
Cross Street:
Bovaird/Worthington
Basement:
Finished
Possession Date:
TBA
Annual Property Taxes:
$6,255.00
Status:
For Sale
Bedrooms:
4 + 1
Total Parking Spaces:
6
A/C Type:
Central Air
Garage Spaces:
2
Driveway:
Private
Heating Type:
Forced Air
Pool Type:
None
Exterior:
Brick
Fronting On:
West
Front Footage:
37.12
Listing ID:
W12359390

Get in touch
Room Details
Levels
Rooms
Dimensions
Features
Main
Living Room
6.91m x 3.52m
Vinyl Floor Pot Lights
Dining Room
6.91m x 3.52m
Vinyl Floor Combined w/Living
Kitchen
5.10m x 3.69m
Vinyl Floor Quartz Counter
Family Room
5.30m x 4.00m
Vinyl Floor Pot Lights
Second
Primary Bedroom
6.81m x 4.90m
Vinyl Floor 4 Pc Ensuite
Bedroom 2
2.74m x 2.87m
Vinyl Floor Mirrored Closet
Bedroom 3
4.67m x 3.53m
Vinyl Floor Closet
Bedroom 4
4.06m x 3.25m
Vinyl Floor Closet
Basement
Living Room
7.75m x 3.38m
Vinyl Floor 4 Pc Ensuite
Bedroom
3.55m x 3.29m
Vinyl Floor Closet
Kitchen
335.00m x 3.09m
Vinyl Floor Eat-in Kitchen
Price History
Date
22nd August 2025
Event
Listed For Sale
Price
$1,100,000
Time On Market
3 days
Mortgage Calculator
Options
Down Payment
Percentage Down
First Mortgage
CMHC / GE Premium
Total Financing
Monthly Mortgage Payment
Taxes / Fees
Total Payment
Total Yearly Payments
Option 1
$0
%
$0
$0
$0
$0
$0
$0
$0
Option 2
$0
%
$0
$0
$0
$0
$0
$0
$0
Option 3
$0
%
$0
$0
$0
$0
$0
$0
$0

Jagdip Brar
Royal LePage Flower City Realty, Brokerage
