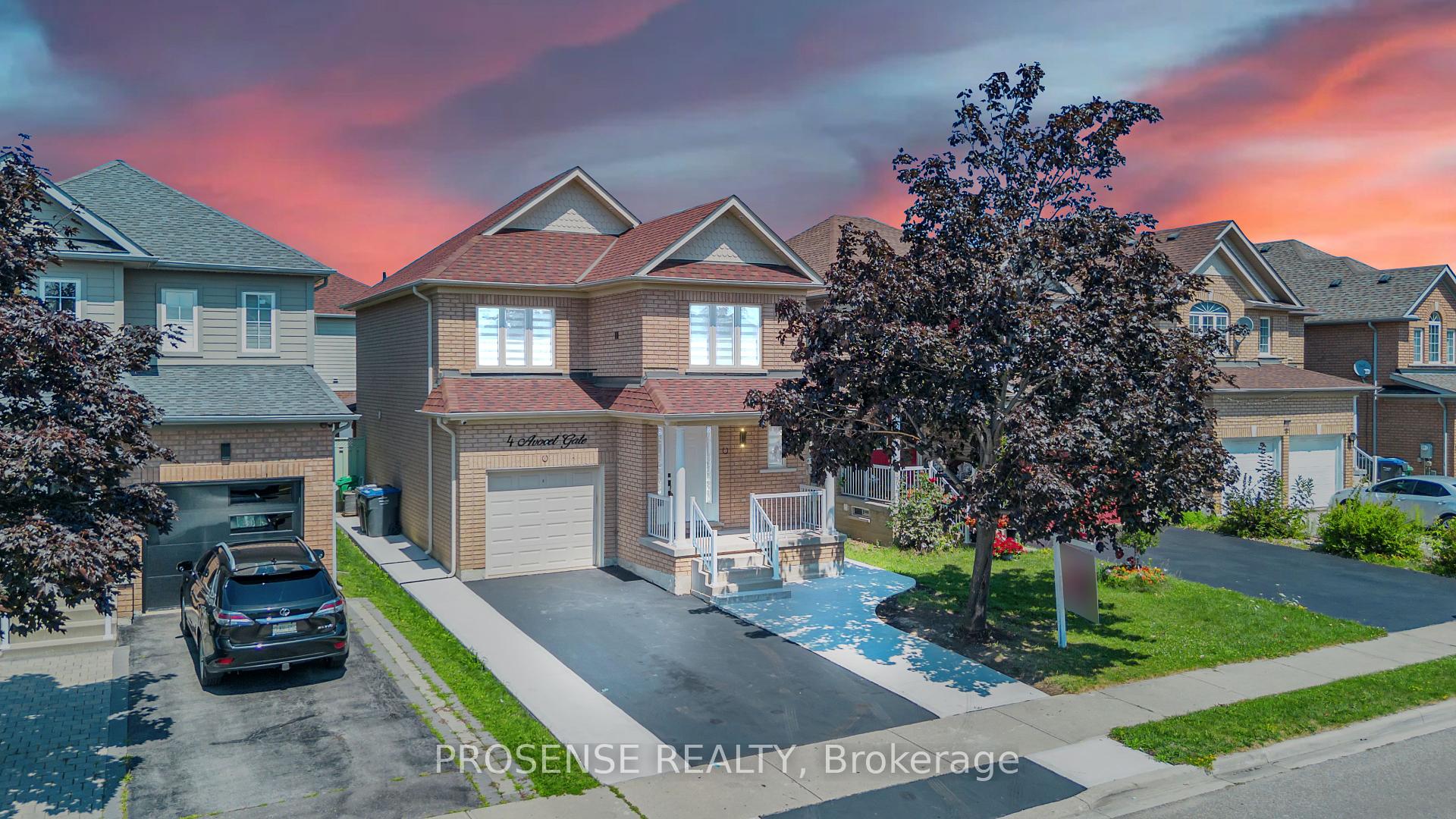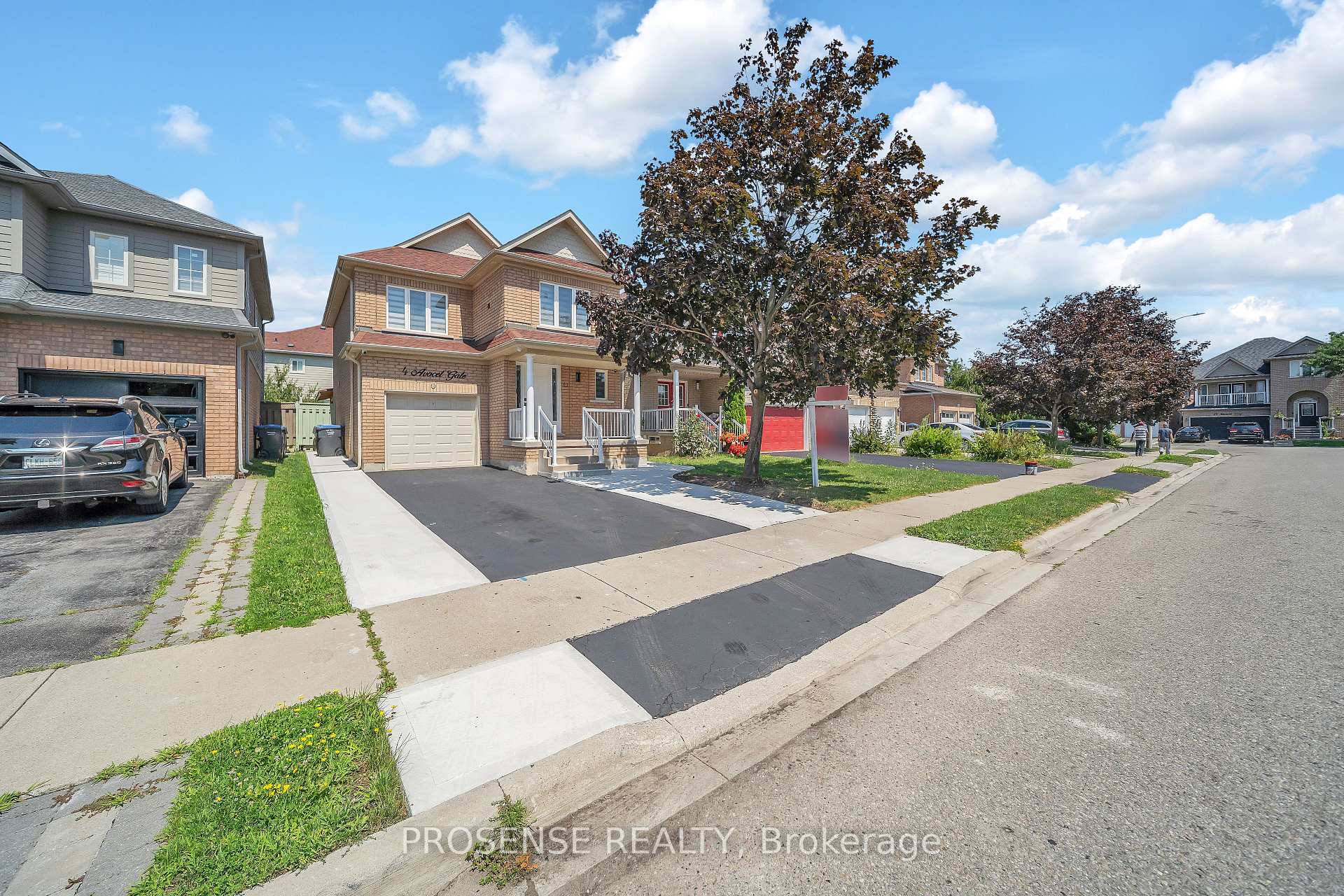

4 Avocet Gate
City: Brampton | Postcode: L7A 2W7
Price
$939,000
-
Bed
3 + 2 -
Bath
4 -
Property size
1500-2000 Ft2 -
Time Mrkt
1 day
About the Property
Welcome to 4 Avocet Gate, Brampton a fully renovated 3+2 bedroom detached gem that perfectly blends luxury, functionality, and location! Nestled in a quiet, family-friendly neighborhood, this beautifully upgraded home is move-in ready and ideal for first-time buyers, growing families, or investors. Step into a grand foyer with upgraded porcelain tiles. The main and second floors feature engineered hardwood flooring, an upgraded hardwood staircase with black metal spindles, and an abundance of natural light. The large family kitchen boasts quartz countertops, marble backsplash, Stainless steel appliances. Enjoy bathrooms with upgraded vanities, glass shower doors, and a Bluetooth-enabled mirror, offering both style and comfort. The legally finished basement with a separate entrance includes 2 spacious bedrooms, its own laundry, and an additional living area perfect for extended family, guests, or generating rental income. Step into the professionally landscaped private backyard, ideal for entertaining. A legally built 20-foot a custom shed, garden storage, and a gas line hookup for both outdoor and indoor use perfect for summer BBQs and seamless indoor cooking. Spot lights installed both outside and throughout the second floor add to the home's elegant ambiance, day or night. Located close to top-rated schools, parks, shopping, and public transit, everything you need is just minutes away. This is a rare opportunity to own a turnkey home with high-end finishes in one of Brampton's most desirable pockets. Don't miss the opportunity of a lifetime book your private tour today! Some Pictures are virtually Staged.
Extra info
Na
Property Details
Property Type:
Detached
House Style:
2-Storey
Bathrooms:
4
Land Size:
32.15 x 100.07 FT
Parking Places:
5
Fireplace:
Y
Heating Fuel:
Gas
Cross Street:
Sandal Wood/Chinquacousy
Basement:
Finished
Possession Date:
TBD
Annual Property Taxes:
$5,763.09
Status:
For Sale
Bedrooms:
3 + 2
Total Parking Spaces:
6
A/C Type:
Central Air
Garage Spaces:
1
Driveway:
Private
Heating Type:
Forced Air
Pool Type:
None
Exterior:
Brick
Fronting On:
North
Front Footage:
32.15
Listing ID:
W12361567

Get in touch
Room Details
Levels
Rooms
Dimensions
Features
Main
Living Room
5.72m x 3.54m
Combined w/Family Hardwood Floor
Dining Room
5.72m x 3.54m
Combined w/Living Hardwood Floor
Family Room
4.80m x 3.33m
Combined w/Living Hardwood Floor
Kitchen
2.75m x 5.15m
Overlooks Backyard Granite Counters
Second
Primary Bedroom
5.06m x 3.63m
Hardwood Floor 3 Pc Ensuite
Bedroom 2
3.24m x 3.63m
Hardwood Floor 3 Pc Ensuite
Bedroom 3
3.33m x 3.03m
Hardwood Floor Overlooks Frontyard
Laundry
—
Basement
Bedroom
—
Laminate
Bedroom 2
—
Laminate
Laundry
—
Price History
Date
24th August 2025
Event
Listed For Sale
Price
$939,000
Time On Market
1 day
Mortgage Calculator
Options
Down Payment
Percentage Down
First Mortgage
CMHC / GE Premium
Total Financing
Monthly Mortgage Payment
Taxes / Fees
Total Payment
Total Yearly Payments
Option 1
$0
%
$0
$0
$0
$0
$0
$0
$0
Option 2
$0
%
$0
$0
$0
$0
$0
$0
$0
Option 3
$0
%
$0
$0
$0
$0
$0
$0
$0

Jagdip Brar
Royal LePage Flower City Realty, Brokerage
