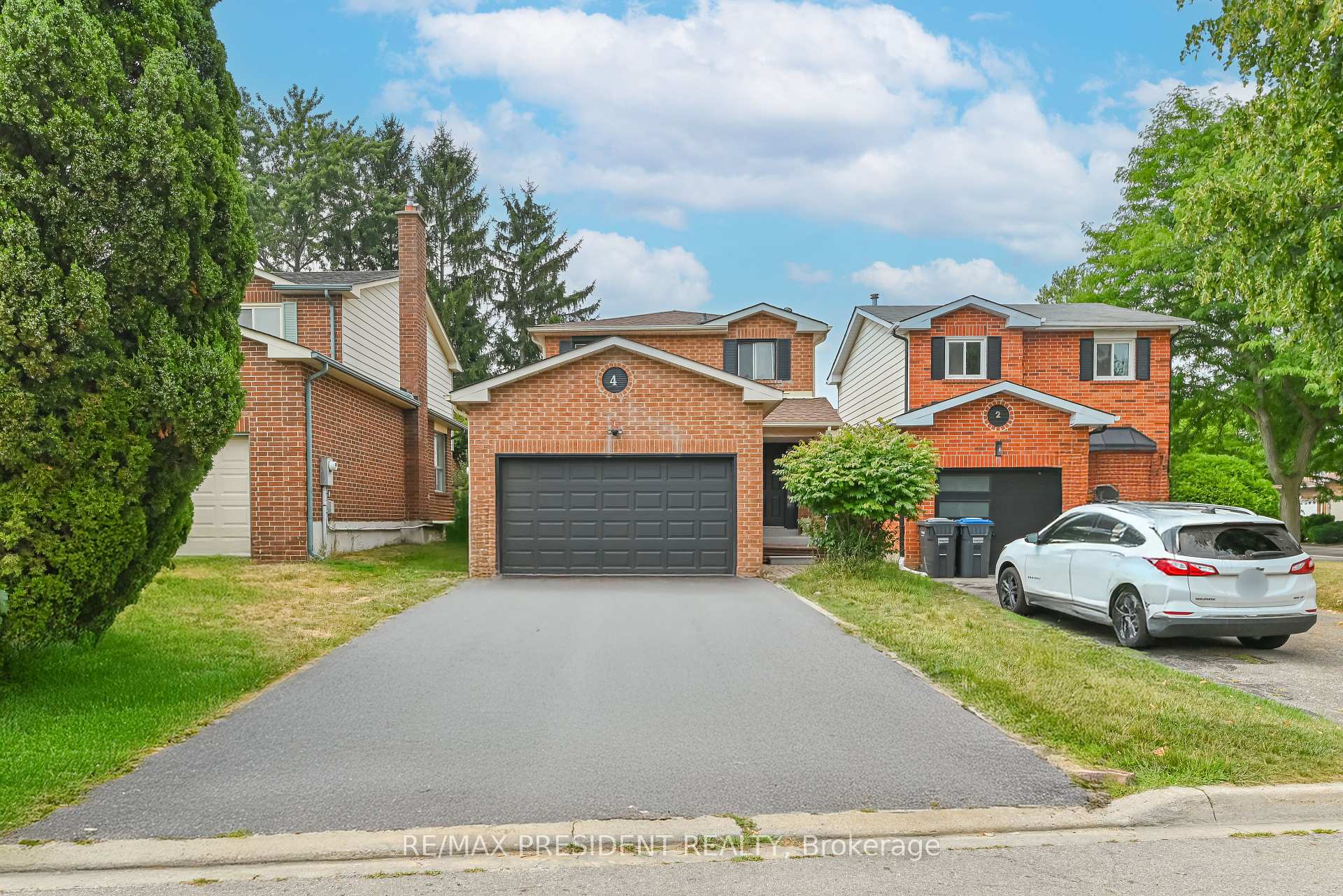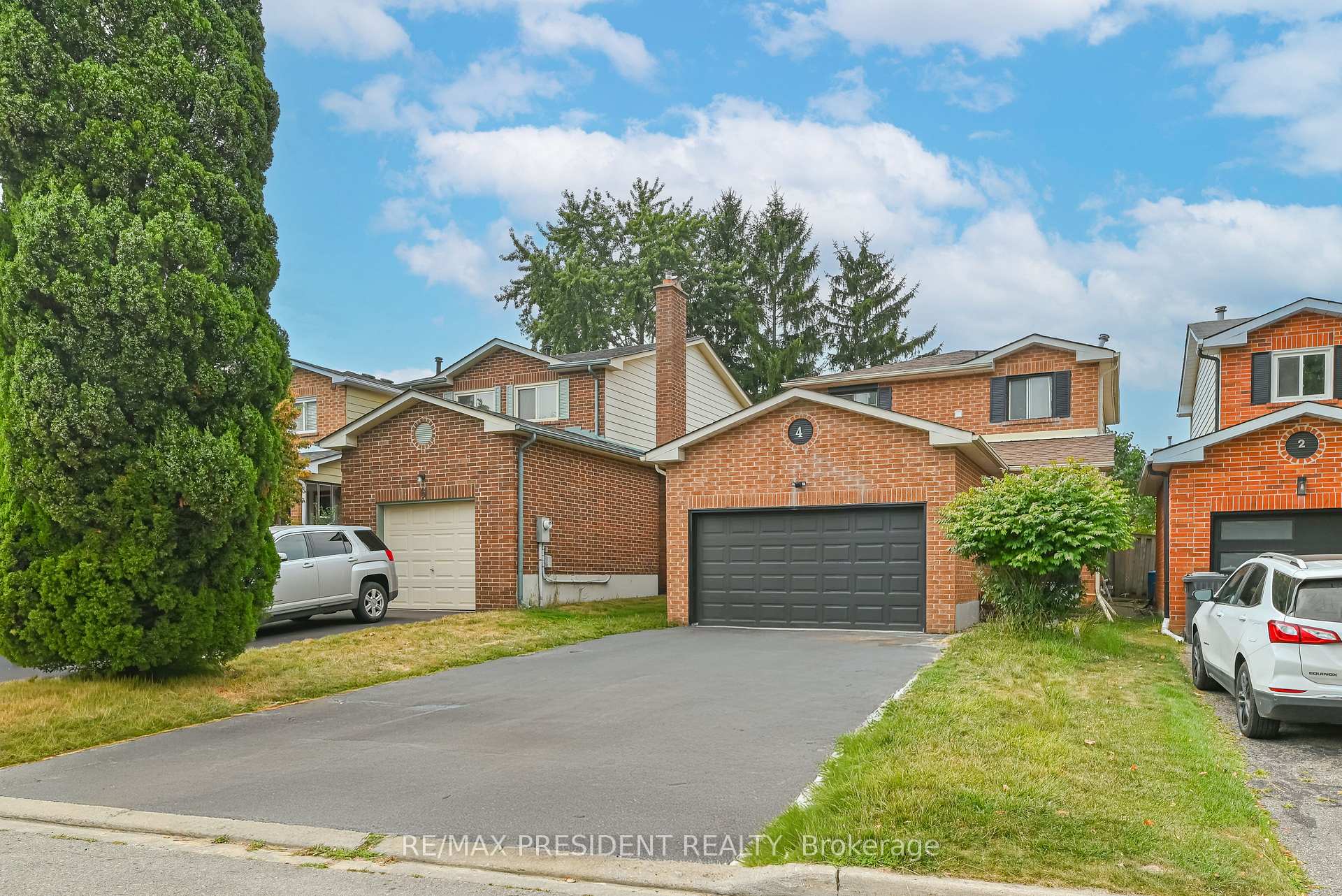

4 Lawnview Court
City: Brampton | Postcode: L7G 1T4
Price
$999,000
-
Bed
3 + 2 -
Bath
4 -
Property size
1500-2000 Ft2 -
Time Mrkt
3 days
About the Property
(((Legal Basement Apartment))) 3-Bedrooms upstairs and 2-Bedrooms in the basement, Fully Renovated. this property combines luxury, functionality, and Income Potential. The finished legal basement Apartment includes 2 bedrooms, a separate side entrance, and generatesapproximately $1,800 per month in rental income a fantastic mortgage help. New Hardwood Flooring, New Kitchen, New Bathrooms, New Paint, New Appliances. The bright, open-concept layout is filled with natural light this property combines luxury, functionality, and income potential. The double car garage and extended driveway offer plenty of parking. 4 car parking on the Driveway. Located in a highly desirable neighborhood, This home is just minutes from trails, just minutes from schools, public transit, shopping, groceries, restaurants, temples, and churches, highways, this home delivers space, style, and unmatched convenience in one of Brampton's most desirable neighborhoods. Don't miss this rare opportunity to own a true gem with space, style, and location all in one! Make this your dream Home
Extra info
Na
Property Details
Property Type:
Detached
House Style:
2-Storey
Bathrooms:
4
Land Size:
30.62 x 101.93 FT
Parking Places:
4
Fireplace:
N
Heating Fuel:
Gas
Cross Street:
Sandalwood & Hurontario
Basement:
Separate Entrance
Possession Date:
TBD
Annual Property Taxes:
$4,670.91
Status:
For Sale
Bedrooms:
3 + 2
Total Parking Spaces:
6
A/C Type:
Central Air
Garage Spaces:
2
Driveway:
Available
Heating Type:
Forced Air
Pool Type:
None
Exterior:
Brick
Fronting On:
North
Front Footage:
30.62
Listing ID:
W12358956

Get in touch
Room Details
Levels
Rooms
Dimensions
Features
Main
Kitchen
4.90m x 2.70m
Hardwood Floor Quartz Counter
Dining Room
3.20m x 2.76m
Hardwood Floor Walk-In Closet(s)
Family Room
4.37m x 3.52m
Hardwood Floor
Bathroom
1.52m x 1.52m
Porcelain Floor
Second
Primary Bedroom
3.76m x 3.65m
Hardwood Floor
Bedroom 2
2.56m x 3.07m
Hardwood Floor
Bedroom 3
5.12m x 2.56m
Hardwood Floor
Bathroom
2.64m x 2.46m
Porcelain Floor
Basement
Kitchen
2.77m x 2.76m
Laminate
Family Room
2.40m x 2.76m
Laminate
Primary Bedroom
3.07m x 3.55m
Laminate
Bedroom 2
3.01m x 2.34m
Laminate
Bathroom
2.46m x 1.55m
Porcelain Floor
Laundry
1.31m x 1.52m
Porcelain Floor
Price History
Date
22nd August 2025
Event
Listed For Sale
Price
$999,000
Time On Market
3 days
Mortgage Calculator
Options
Down Payment
Percentage Down
First Mortgage
CMHC / GE Premium
Total Financing
Monthly Mortgage Payment
Taxes / Fees
Total Payment
Total Yearly Payments
Option 1
$0
%
$0
$0
$0
$0
$0
$0
$0
Option 2
$0
%
$0
$0
$0
$0
$0
$0
$0
Option 3
$0
%
$0
$0
$0
$0
$0
$0
$0

Jagdip Brar
Royal LePage Flower City Realty, Brokerage
