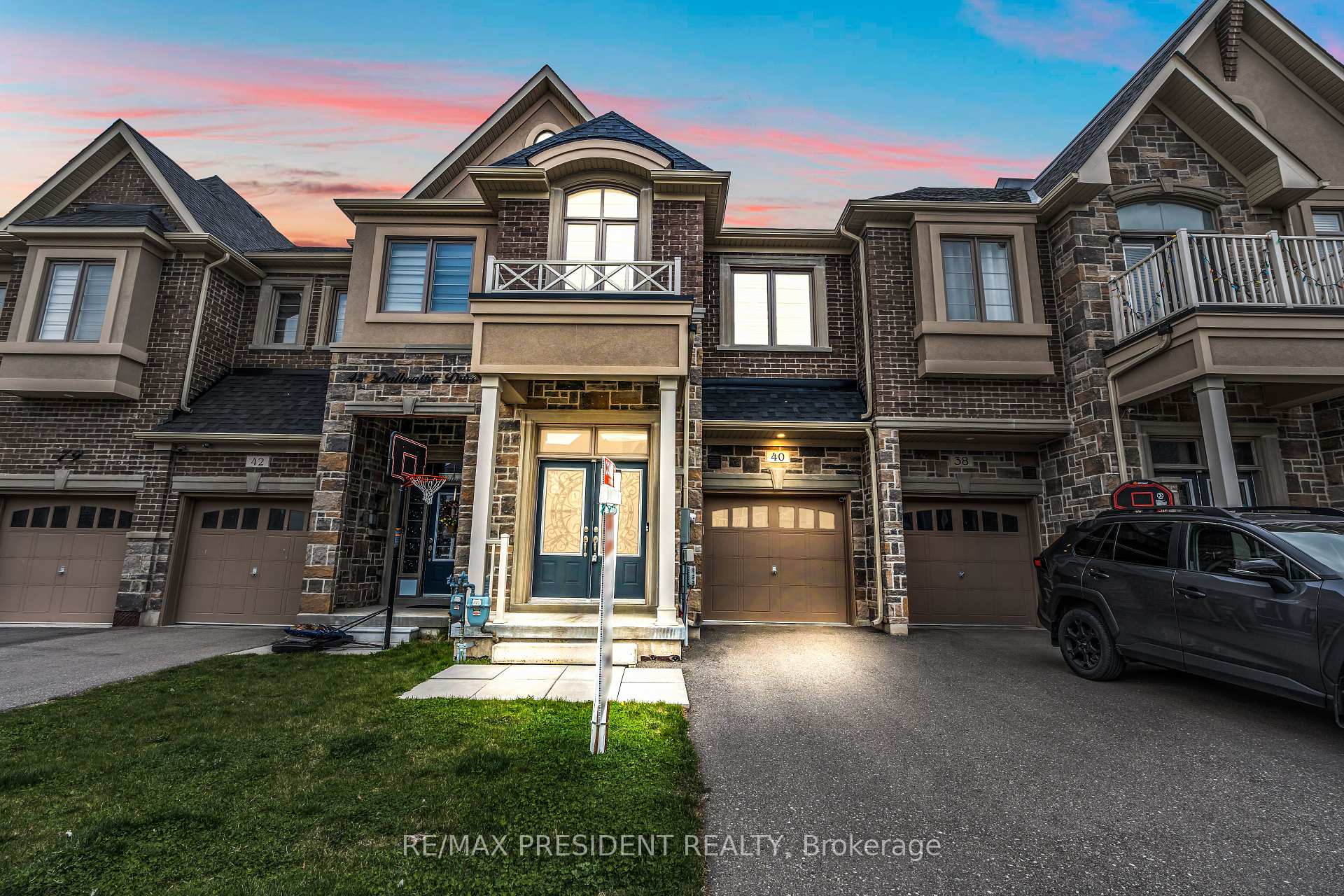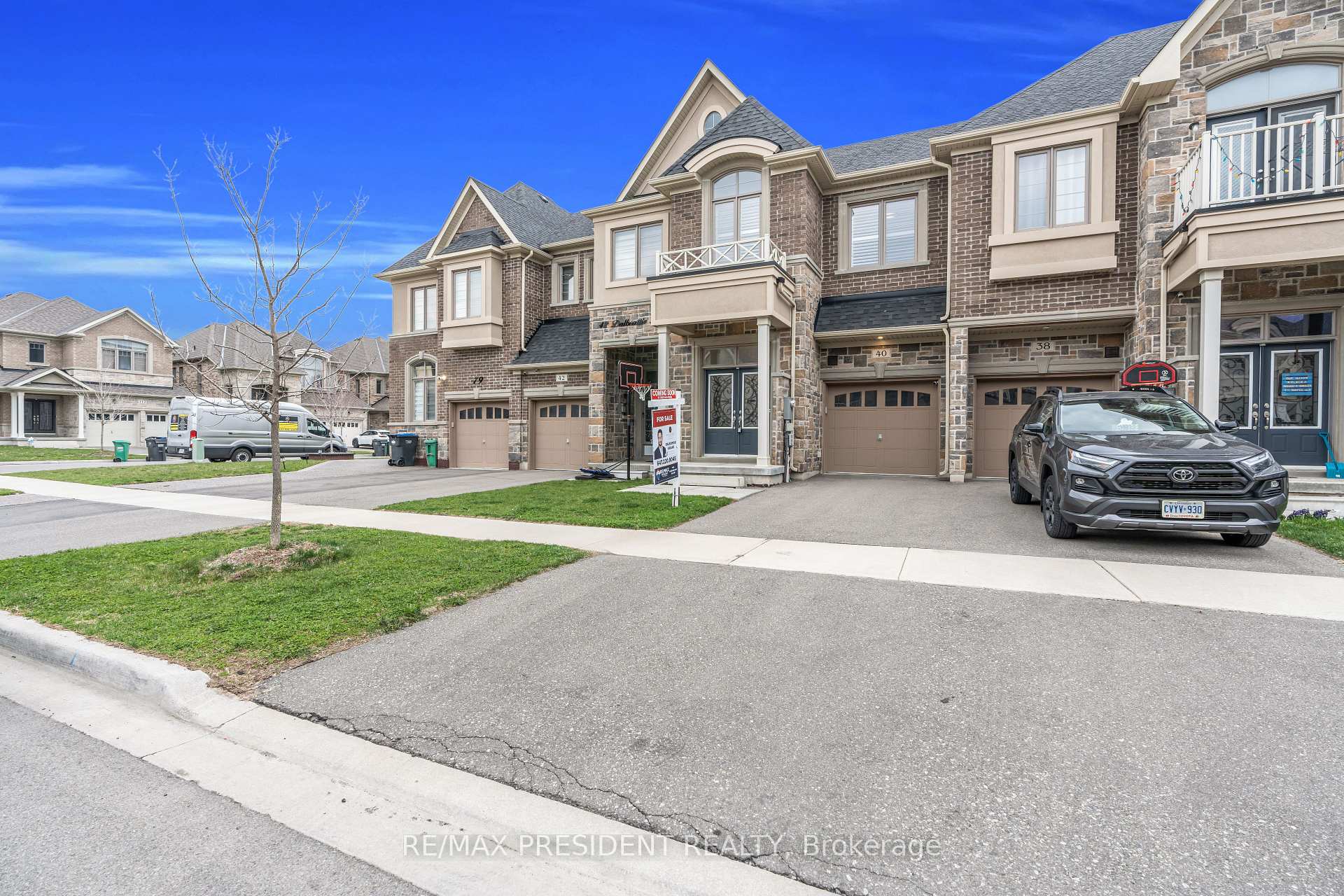

40 Dalbeattie Drive
City: Brampton | Postcode: L6Y 6H6
Price
$965,000
-
Bed
4 -
Bath
3 -
Property size
2000-2500 Ft2 -
Time Mrkt
2 days
About the Property
Welcome to this beautifully maintained, Feels like brand new 2-storey Completely freehold Townhouse by Ashley Oaks, offering approximately 2,220 sq ft of elegant living space in the highly sought-after Bram West neighborhood. Featuring 9-foot ceilings on the main floor, separate living and family rooms with a cozy fireplace, spacious kitchen with isle and counters along with hutch & buffet , this Home blends style and functionality. Upstairs boasts four spacious bedrooms, including a luxurious primary suite with an ensuite and walk-in closet, plus a second-floor laundry room. All Bedrooms are fully carpeted including California shutters allover the house .With a fully fenced backyard, abundant natural light, and easy access to transit, parks, shopping, highways 401/407, this move-in-ready gem is perfectly located on a quiet street in a high-demand area don't miss your chance to call it home !
Extra info
Na
Property Details
Property Type:
Att/Row/Townhouse
House Style:
2-Storey
Bathrooms:
3
Land Size:
19.69 x 109.91 FT
Parking Places:
2
Fireplace:
Y
Heating Fuel:
Electric
Cross Street:
Financial Dr/Rivermont Rd
Basement:
Unfinished
Annual Property Taxes:
$7,062.00
Status:
For Sale
Bedrooms:
4
Total Parking Spaces:
3
A/C Type:
Central Air
Garage Spaces:
1
Heating Type:
Forced Air
Pool Type:
None
Exterior:
Brick
Fronting On:
North
Front Footage:
19.69
Listing ID:
W12359321

Get in touch
Room Details
Levels
Rooms
Dimensions
Features
Main
Living Room
4.27m x 3.64m
Hardwood Floor
Family Room
5.41m x 4.30m
Hardwood Floor
Kitchen
4.46m x 3.06m
Ceramic Floor
Second
Primary Bedroom
4.59m x 4.30m
Walk-In Closet(s)
Bedroom 2
3.74m x 2.90m
Large Window
Bedroom 3
3.97m x 2.99m
Large Window Walk-In Closet(s)
Bedroom 4
3.77m x 2.00m
Large Window
Price History
Date
22nd August 2025
Event
Listed For Sale
Price
$965,000
Time On Market
2 days
Mortgage Calculator
Options
Down Payment
Percentage Down
First Mortgage
CMHC / GE Premium
Total Financing
Monthly Mortgage Payment
Taxes / Fees
Total Payment
Total Yearly Payments
Option 1
$0
%
$0
$0
$0
$0
$0
$0
$0
Option 2
$0
%
$0
$0
$0
$0
$0
$0
$0
Option 3
$0
%
$0
$0
$0
$0
$0
$0
$0

Jagdip Brar
Royal LePage Flower City Realty, Brokerage
