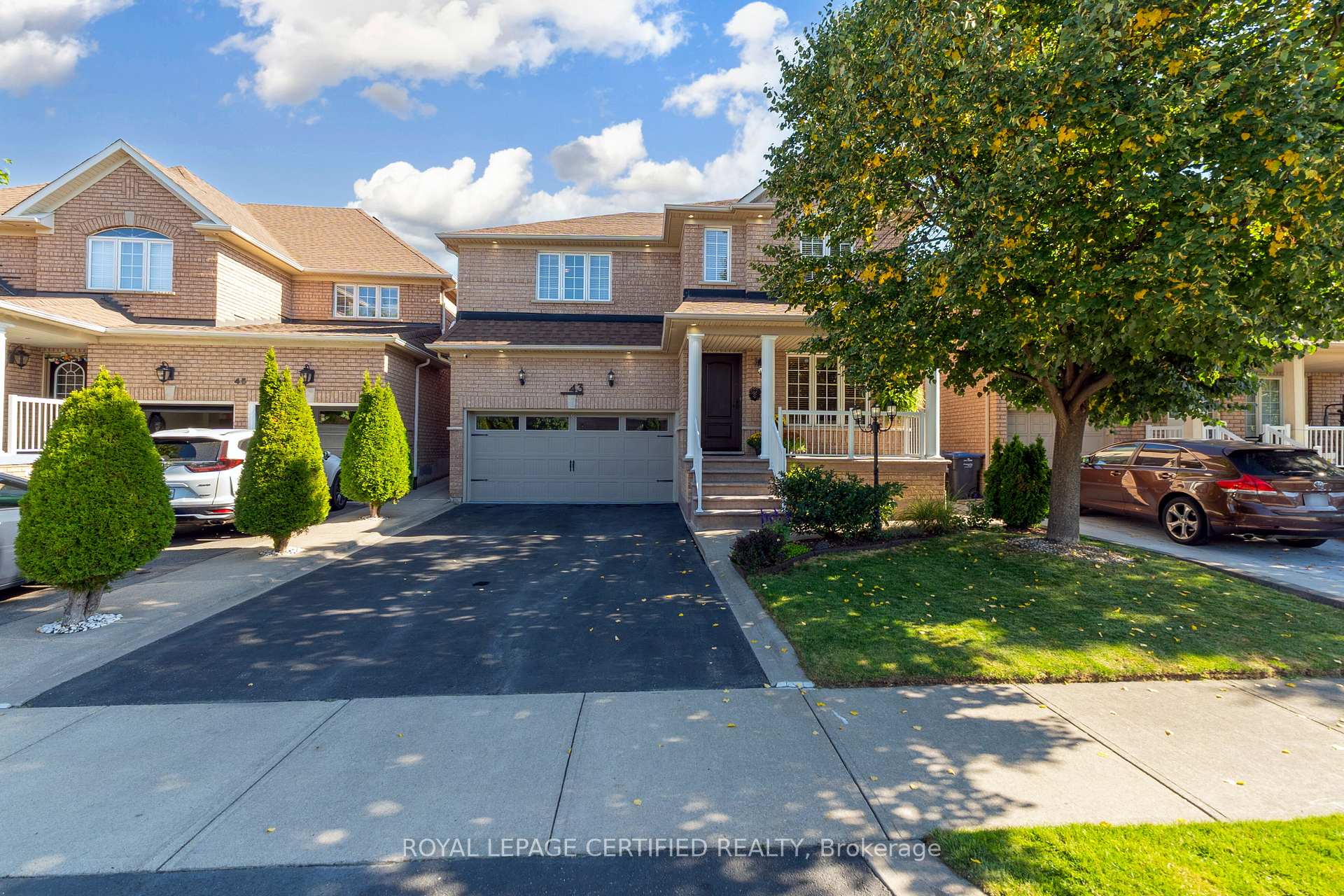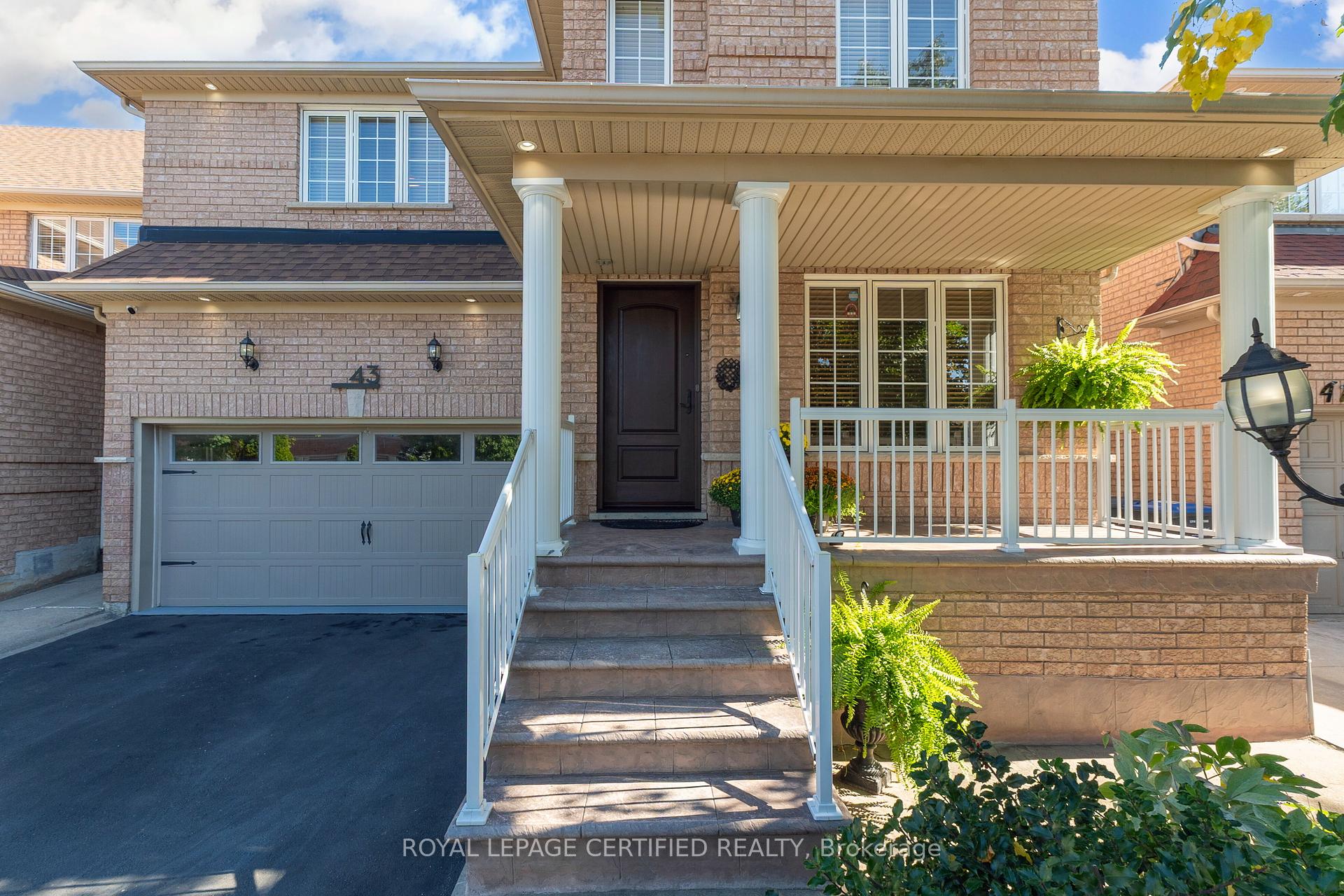

43 Heatherdale Drive
City: Brampton | Postcode: L7A 2H4
Price
$1,129,700
-
Bed
4 -
Bath
4 -
Property size
2500-3000 Ft2 -
Time Mrkt
4 days
About the Property
Welcome to this beautiful 2-storey all-brick detached home, thoughtfully designed for both style and functionality. Offering 4 spacious bedrooms and 4 bathrooms, this property provides plenty of room for family living and entertaining. The heart of the home is the modern kitchen, complete with a centre island, quartz countertops, and stainless steel appliances, seamlessly overlooking the family room ideal for gatherings. A separate dining room and living room with hardwood floors create the perfect balance of elegance and comfort. The main floor laundry room provides access to the double car garage for added convenience. Upstairs, retreat to the massive primary bedroom featuring a luxurious 5-piece ensuite. The finished basement extends your living space with a huge recreational room, 3-piece bath, and cold cellar. Outside, enjoy landscaped grounds with a cement patio, walkways, and curbs, highlighted by exterior pot lights for modern curb appeal. This home is the perfect blend of comfort, functionality, and timeless design ready to welcome its next family.
Extra info
Na
Property Details
Property Type:
Detached
House Style:
2-Storey
Bathrooms:
4
Land Size:
38.12 x 85.07 FT
Parking Places:
2
Fireplace:
N
Heating Fuel:
Gas
Cross Street:
Brisdale Dr & Grovewood Dr
Basement:
Finished
Possession Date:
TBD
Annual Property Taxes:
$6,759.63
Status:
For Sale
Bedrooms:
4
Total Parking Spaces:
4
A/C Type:
Central Air
Garage Spaces:
2
Driveway:
Private Double
Heating Type:
Forced Air
Pool Type:
None
Exterior:
Brick
Fronting On:
East
Front Footage:
38.12
Listing ID:
W12453552

Get in touch
Room Details
Levels
Rooms
Dimensions
Features
Main
Living Room
3.53m x 3.05m
Laminate Separate Room
Dining Room
3.99m x 3.66m
Laminate Open Concept
Kitchen
4.45m x 2.84m
Ceramic Floor Stainless Steel Appl
Breakfast
4.58m x 3.05m
Ceramic Floor W/O To Patio
Family Room
4.58m x 3.66m
Ceramic Floor Open Concept
Second
Primary Bedroom
5.97m x 5.49m
Laminate 5 Pc Ensuite
Bedroom 2
4.14m x 3.77m
Laminate Closet
Bedroom 3
3.99m x 3.53m
Laminate Window
Bedroom 4
3.69m x 3.66m
Laminate Closet
Basement
Great Room
5.97m x 5.48m
Vinyl Floor Pot Lights
Price History
Date
9th October 2025
Event
Listed For Sale
Price
$1,129,700
Time On Market
4 days
Mortgage Calculator
Options
Down Payment
Percentage Down
First Mortgage
CMHC / GE Premium
Total Financing
Monthly Mortgage Payment
Taxes / Fees
Total Payment
Total Yearly Payments
Option 1
$0
%
$0
$0
$0
$0
$0
$0
$0
Option 2
$0
%
$0
$0
$0
$0
$0
$0
$0
Option 3
$0
%
$0
$0
$0
$0
$0
$0
$0

Jagdip Brar
Royal LePage Flower City Realty, Brokerage
