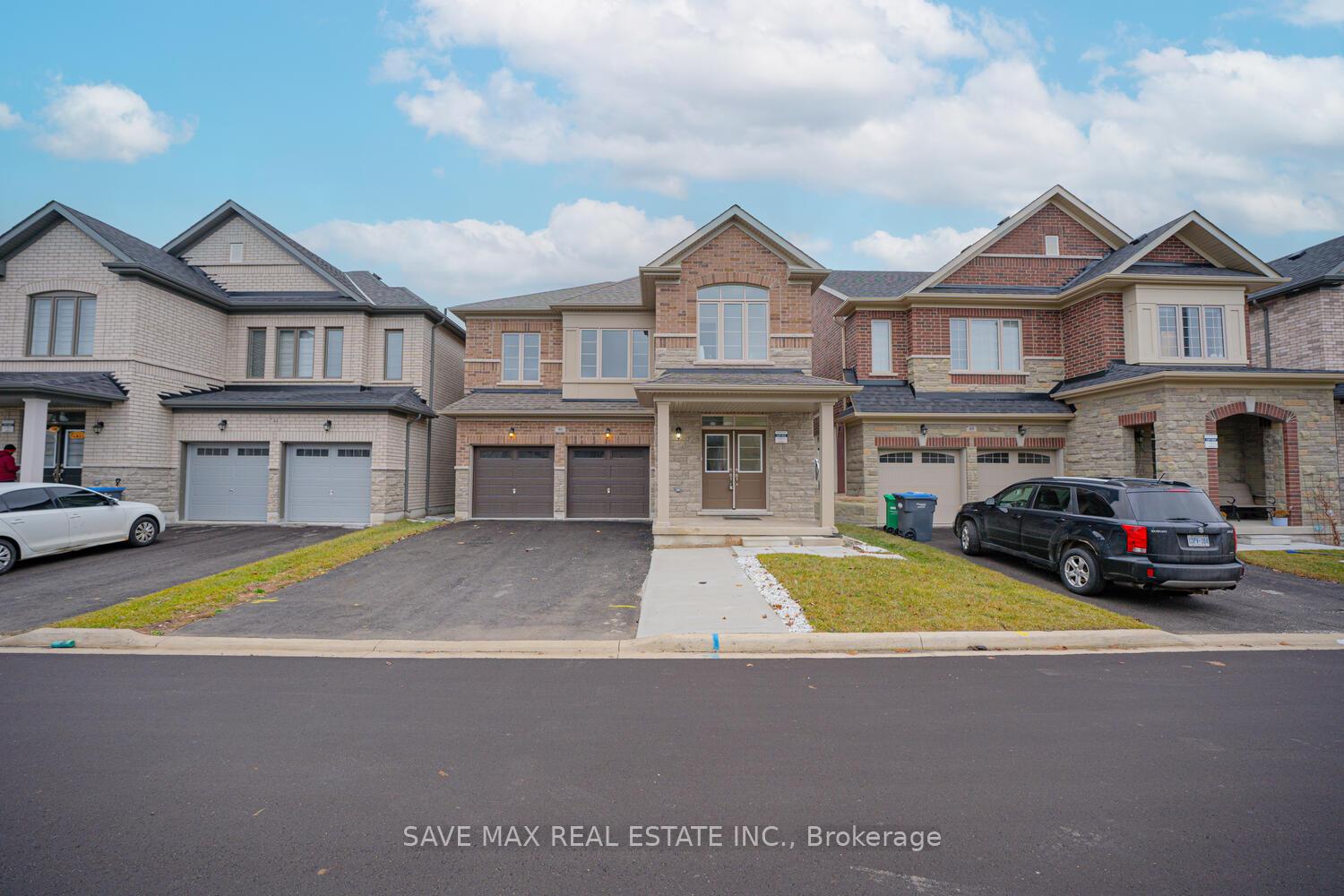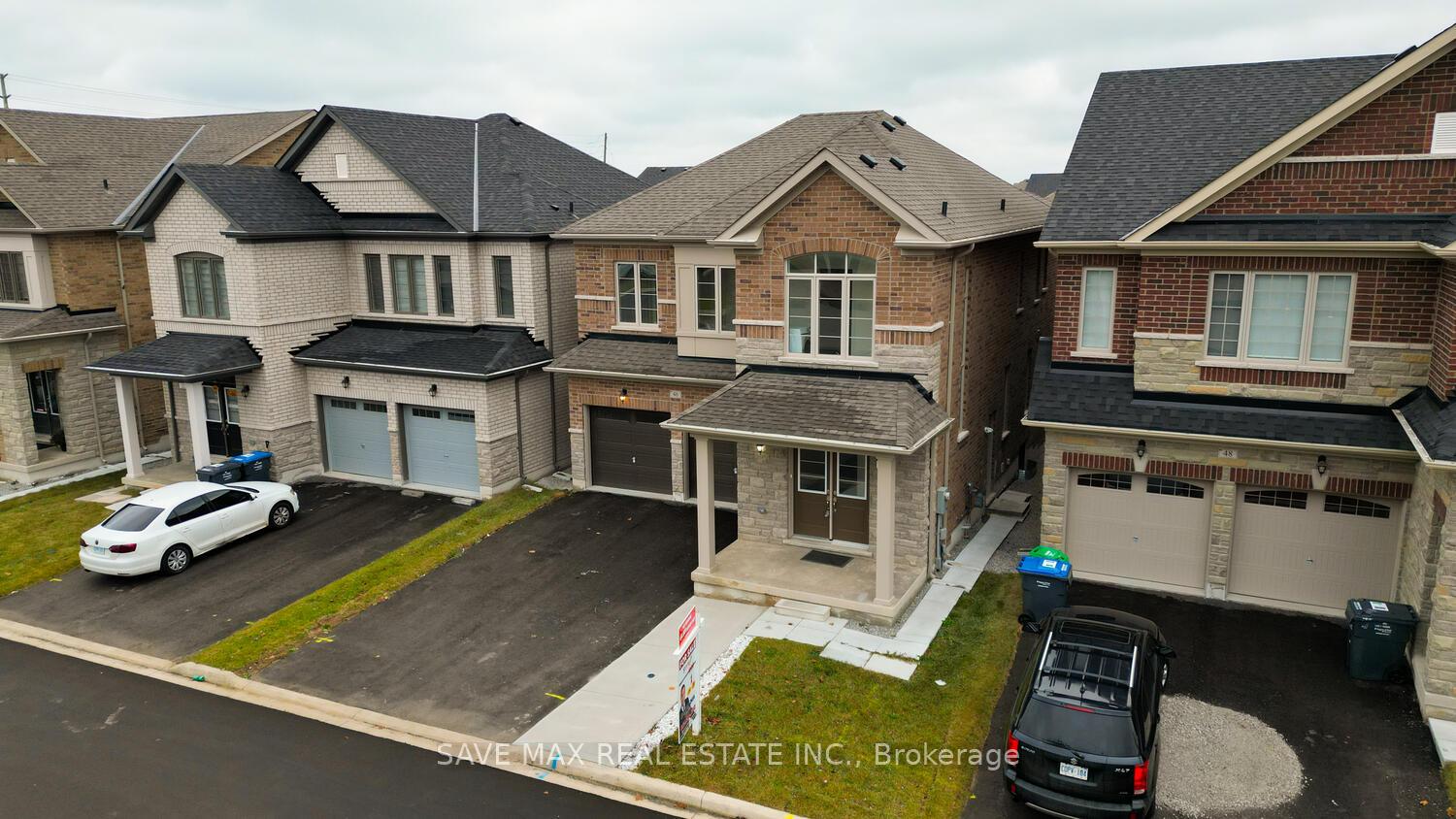

46 Eastman Drive
City: Brampton | Postcode: L6X 5S5
Price
$1,599,999
-
Bed
4 + 3 -
Bath
5 -
Property size
3000-3500 Ft2 -
Time Mrkt
1 day
About the Property
Stunning home in the most desired neighbourhood of Brampton. Never lived Double car garage detached homes offers you approx 4300 sq.ft of living space. Open foyer welcomes you to separate living, family and dining area.Optional 5th bedroom/ office space is cherry on cake for older parents or working from home professionals. Open concept kitchen design with huge island, backsplash. Lots of windows and fireplace in the family room ensures your quiet cozy evenings. Upstairs offers double door master bedroom with huge walk-in closet and 5 piece en-suite. 4 bed 3 bath upstairs with 2nd floor laundry makes your life easy. Worried about your mortgage amount, this house got you covered, 2 bed plus den legal finished basement, with builder finished separate entrance takes stress out of your mind. Close to all the amenities, Freshco, No Frills, Walmart, Home Depot and so much more.
Extra info
Na
Property Details
Property Type:
Detached
House Style:
2-Storey
Bathrooms:
5
Land Size:
0.00 x 100.10 FT
Parking Places:
5
Fireplace:
Y
Heating Fuel:
Gas
Cross Street:
CADENCE RD & EASTMAN DR
Basement:
Finished
Possession Date:
Immediate
Annual Property Taxes:
$8,578.00
Status:
For Sale
Bedrooms:
4 + 3
Total Parking Spaces:
7
A/C Type:
Central Air
Garage Spaces:
2
Driveway:
Private
Heating Type:
Forced Air
Pool Type:
None
Exterior:
Brick
Fronting On:
South
Listing ID:
W11898912

Get in touch
Room Details
Levels
Rooms
Dimensions
Features
Main
Breakfast
3.66m x 3.66m
W/O To Patio Overlooks Backyard
Great Room
5.49m x 3.66m
Electric Fireplace Overlooks Backyard
Dining Room
3.35m x 4.72m
Window
Bedroom
2.27m x 2.44m
Window
Upper
Bedroom
5.79m x 4.27m
5 Pc Ensuite Walk-In Closet(s)
Bedroom 2
3.35m x 3.51m
3 Pc Ensuite Window
Bedroom 3
4.42m x 3.48m
3 Pc Ensuite Window
Bedroom 4
3.78m x 3.51m
3 Pc Ensuite Window
Price History
Date
20th December 2024
Event
Listed For Sale
Price
$1,599,999
Time On Market
1 day
Mortgage Calculator
Options
Down Payment
Percentage Down
First Mortgage
CMHC / GE Premium
Total Financing
Monthly Mortgage Payment
Taxes / Fees
Total Payment
Total Yearly Payments
Option 1
$0
%
$0
$0
$0
$0
$0
$0
$0
Option 2
$0
%
$0
$0
$0
$0
$0
$0
$0
Option 3
$0
%
$0
$0
$0
$0
$0
$0
$0

Jagdip Brar
Royal LePage Flower City Realty, Brokerage
