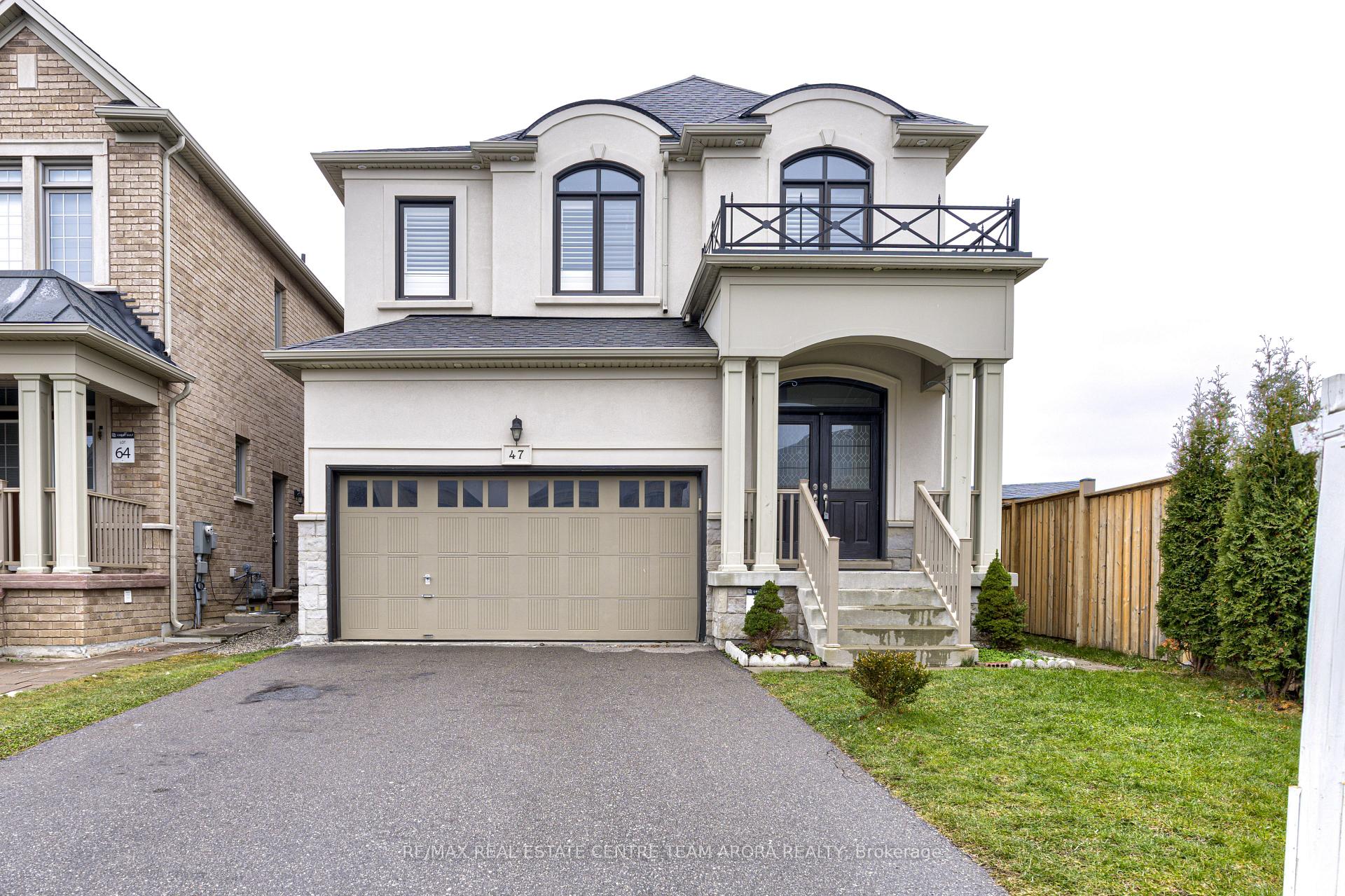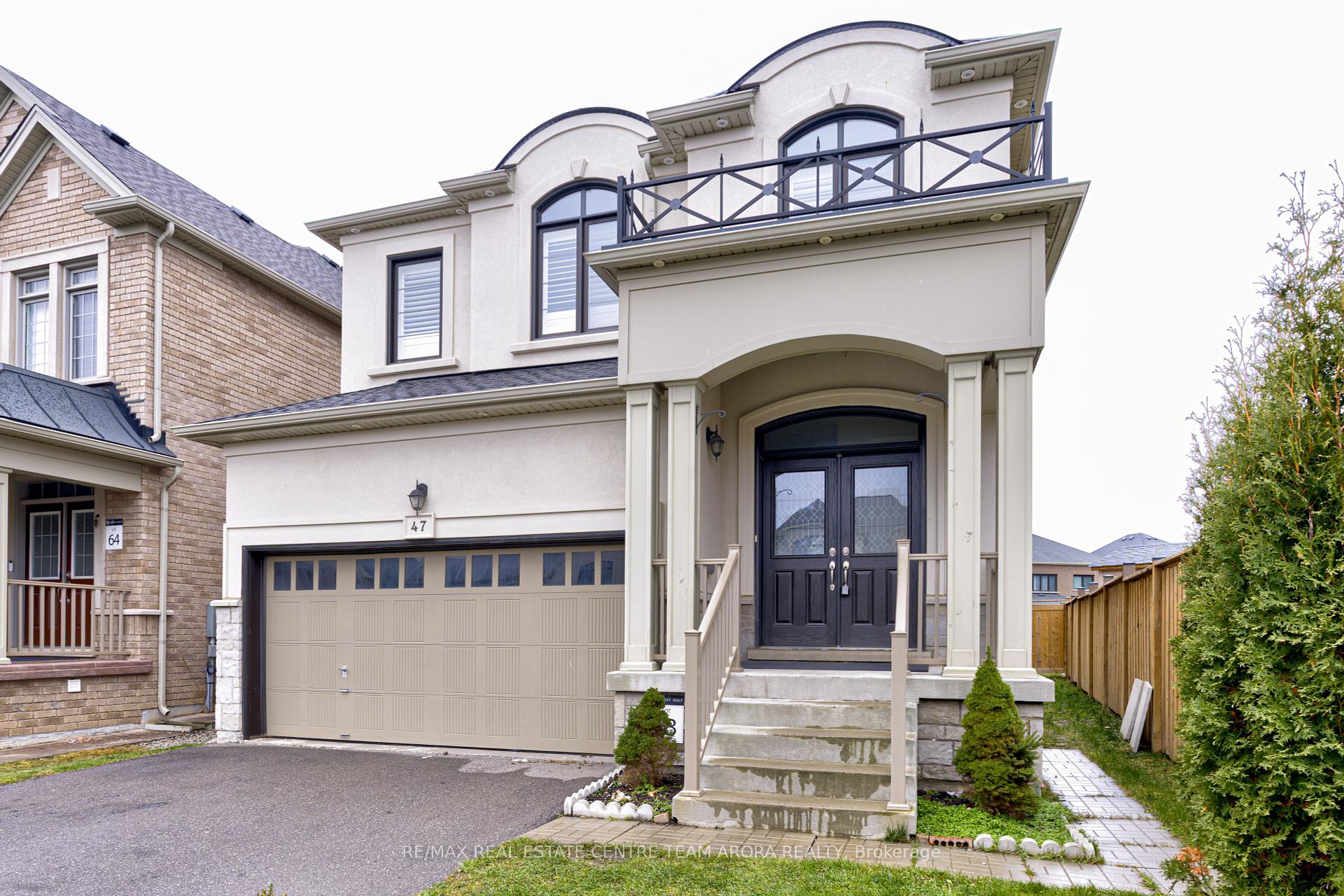

47 Dunley Crescent
City: Brampton | Postcode: L6X 5G8
Price
$1,499,900
-
Bed
4 + 1 -
Bath
4 -
Property size
2500-3000 Ft2 -
Time Mrkt
2 days
About the Property
This Lovely detached house in the prestigious Credit Valley neighborhood is available for Sale. Located on a lot without a sidewalk, this bright home has four bedrooms and four bathrooms, as well as space for up to six cars in the garage and driveway. A large living and dining area that is ideal for entertaining is accessible by a double door and a spacious foyer. The spacious family room has a gorgeous built-in fireplace feature wall and a large window. The updated kitchen, which is next to the family room, is a chef's paradise with a bar fridge, stainless steel appliances, and an extra-large island. There are four spacious bedrooms and three complete bathrooms with quartz countertops on the second floor. The basement has its own legal entrance. Families find it to be an absolute dream due to its ideal location, which is within walking distance of public schools. Additionally, it is in an unbeatable location, with parks, trails, Walmart, Home Depot, walk-in clinics, pharmacies, and fast food restaurants all within walking distance.
Extra info
Na
Property Details
Property Type:
Detached
House Style:
2-Storey
Bathrooms:
4
Land Size:
0.00 x 150.97 FT
Parking Places:
4
Fireplace:
Y
Heating Fuel:
Gas
Cross Street:
James Potter Rd & Williams Pkwy
Basement:
Separate Entrance
Possession Date:
TBA
Annual Property Taxes:
$8,622.37
Status:
For Sale
Bedrooms:
4 + 1
Total Parking Spaces:
6
A/C Type:
Central Air
Garage Spaces:
2
Driveway:
Private Double
Heating Type:
Forced Air
Pool Type:
None
Exterior:
Stone
Fronting On:
West
Listing ID:
W11897154

Get in touch
Room Details
Levels
Rooms
Dimensions
Features
Main
Great Room
4.05m x 4.30m
Hardwood Floor Fireplace
Living Room
4.05m x 3.69m
Hardwood Floor Fireplace
Dining Room
3.39m x 3.75m
Tile Floor Pot Lights
Kitchen
3.39m x 3.93m
Tile Floor Centre Island
Office
2.77m x 2.77m
Hardwood Floor Pot Lights
Second
Den
2.78m x 3.93m
Hardwood Floor Pot Lights
Primary Bedroom
4.60m x 4.30m
Broadloom Walk-In Closet(s)
Bedroom 2
2.96m x 3.38m
Broadloom Closet
Bedroom 3
3.99m x 2.78m
Broadloom Closet
Bedroom 4
3.14m x 2.96m
Broadloom Closet
Price History
Date
19th December 2024
Event
Listed For Sale
Price
$1,499,900
Time On Market
2 days
Mortgage Calculator
Options
Down Payment
Percentage Down
First Mortgage
CMHC / GE Premium
Total Financing
Monthly Mortgage Payment
Taxes / Fees
Total Payment
Total Yearly Payments
Option 1
$0
%
$0
$0
$0
$0
$0
$0
$0
Option 2
$0
%
$0
$0
$0
$0
$0
$0
$0
Option 3
$0
%
$0
$0
$0
$0
$0
$0
$0

Jagdip Brar
Royal LePage Flower City Realty, Brokerage
