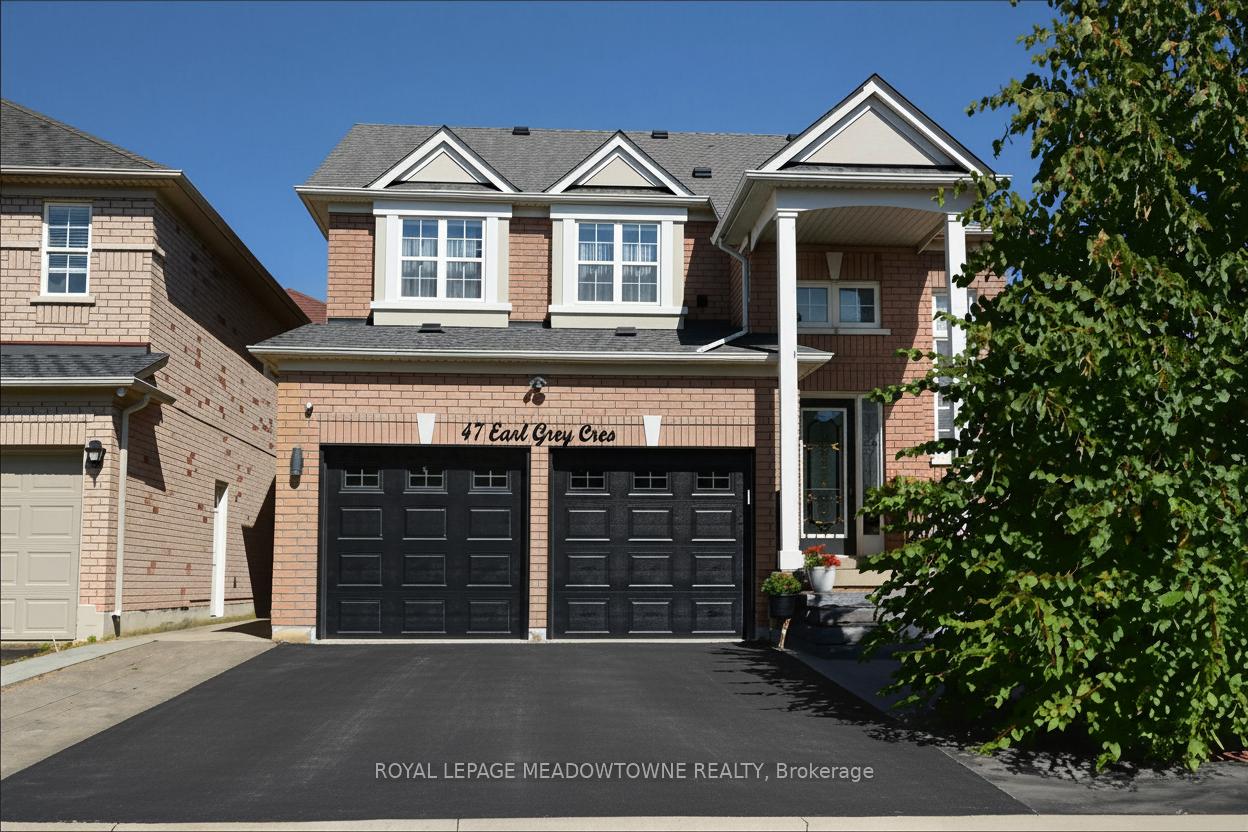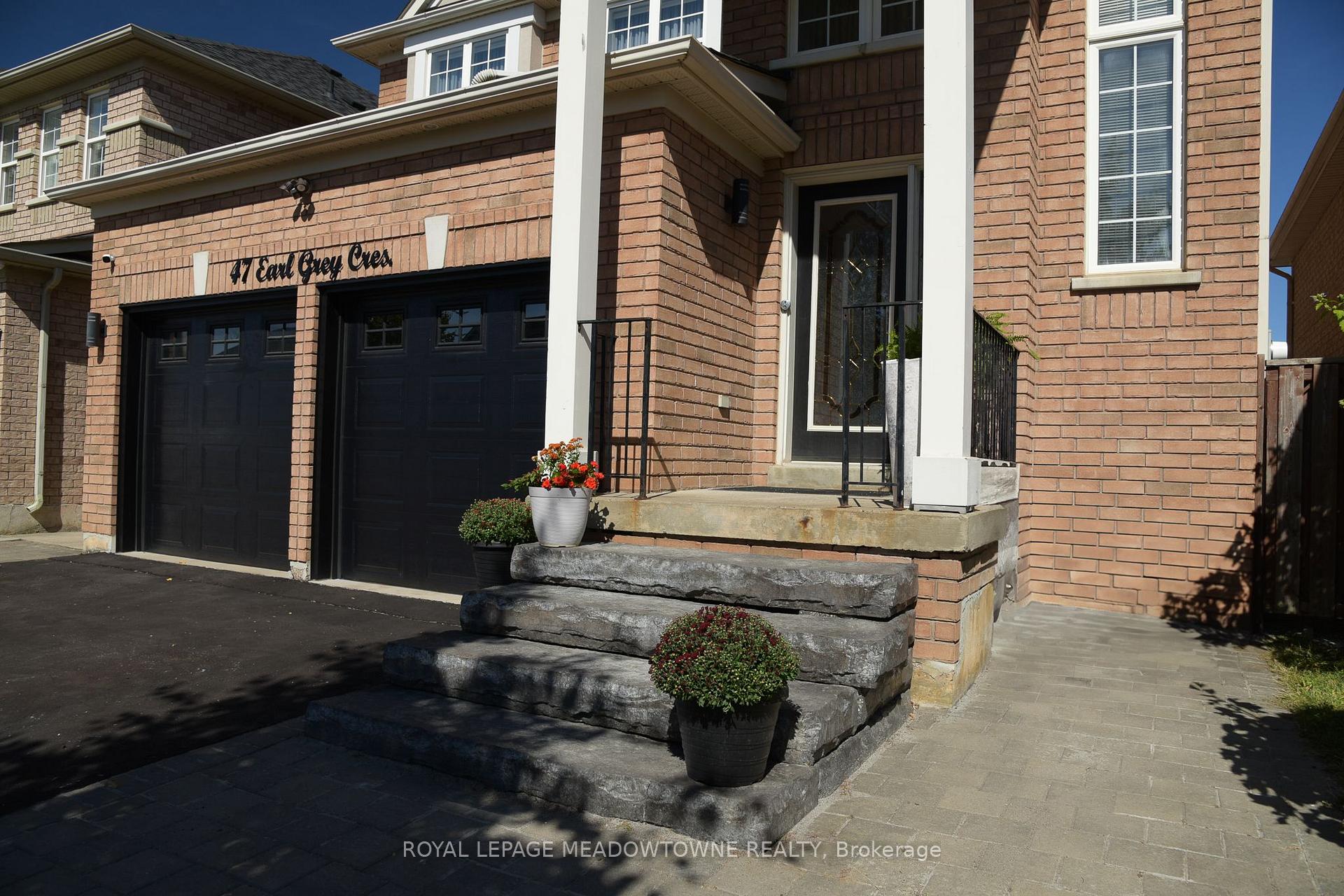

47 Earl Grey Crescent
City: Brampton | Postcode: L7A 2L2
Price
$950,000
-
Bed
3 -
Bath
4 -
Property size
1500-2000 Ft2 -
Time Mrkt
1 day
About the Property
Welcome to Fletcher's Meadow! This beautifully maintained 1850 sq ft home features stunning open-concept kitchen with large island flowing into dining and living areas. ****GO TO 47earlgrey.com for VIRTUALLY STAGED PHOTOS and community details*** Also included for your move in ready home are new refrigerator and stove (2024), rare double car garage with parking for 4+ cars as well as 2 car parking in garage with direct entry to the home. Updated doors and driveway (2019), finished basement for extra living space with 3pc bathroom, water and storage that can be incorporated into a future "wet bar". New furnace and A/C (2024). Move-in ready by any standards. Prime location walking distance to Fletcher's Meadow Plaza/Fortinos, top-rated Fletcher's Meadow Secondary School, Cassie Campbell Community Centre with pools/rinks/fitness. Mount Pleasant GO Station offers 50-minute downtown Toronto access, 20 minutes to Pearson Airport. Established family neighborhood with mature trees, 20+ parks, extensive trails, seasonal Springridge Farm activities. Everything at your doorstep!
Extra info
Na
Property Details
Property Type:
Detached
House Style:
2-Storey
Bathrooms:
4
Land Size:
36.09 x 85.30 FT
Parking Places:
4
Fireplace:
N
Heating Fuel:
Gas
Cross Street:
Wanless + Chinguacousy
Basement:
Finished
Possession Date:
Flexible
Annual Property Taxes:
$5,943.00
Status:
For Sale
Bedrooms:
3
Total Parking Spaces:
6
A/C Type:
Central Air
Garage Spaces:
2
Driveway:
Private Double
Heating Type:
Forced Air
Pool Type:
None
Exterior:
Brick
Fronting On:
East
Front Footage:
36.09
Listing ID:
W12570240

Get in touch
Room Details
Levels
Rooms
Dimensions
Features
Ground
Living Room
4.90m x 4.30m
Large Window Electric Fireplace
Dining Room
3.70m x 3.00m
Large Window Broadloom
Second
Primary Bedroom
6.10m x 4.60m
4 Pc Ensuite Walk-In Closet(s)
Bedroom 2
4.50m x 3.50m
Broadloom Large Closet
Upper
Bedroom 3
3.00m x 3.20m
Broadloom Large Closet
Basement
Recreation
7.60m x 6.10m
3 Pc Bath Open Concept
Price History
Date
23rd November 2025
Event
Listed For Sale
Price
$950,000
Time On Market
1 day
Mortgage Calculator
Options
Down Payment
Percentage Down
First Mortgage
CMHC / GE Premium
Total Financing
Monthly Mortgage Payment
Taxes / Fees
Total Payment
Total Yearly Payments
Option 1
$0
%
$0
$0
$0
$0
$0
$0
$0
Option 2
$0
%
$0
$0
$0
$0
$0
$0
$0
Option 3
$0
%
$0
$0
$0
$0
$0
$0
$0

Jagdip Brar
Royal LePage Flower City Realty, Brokerage
