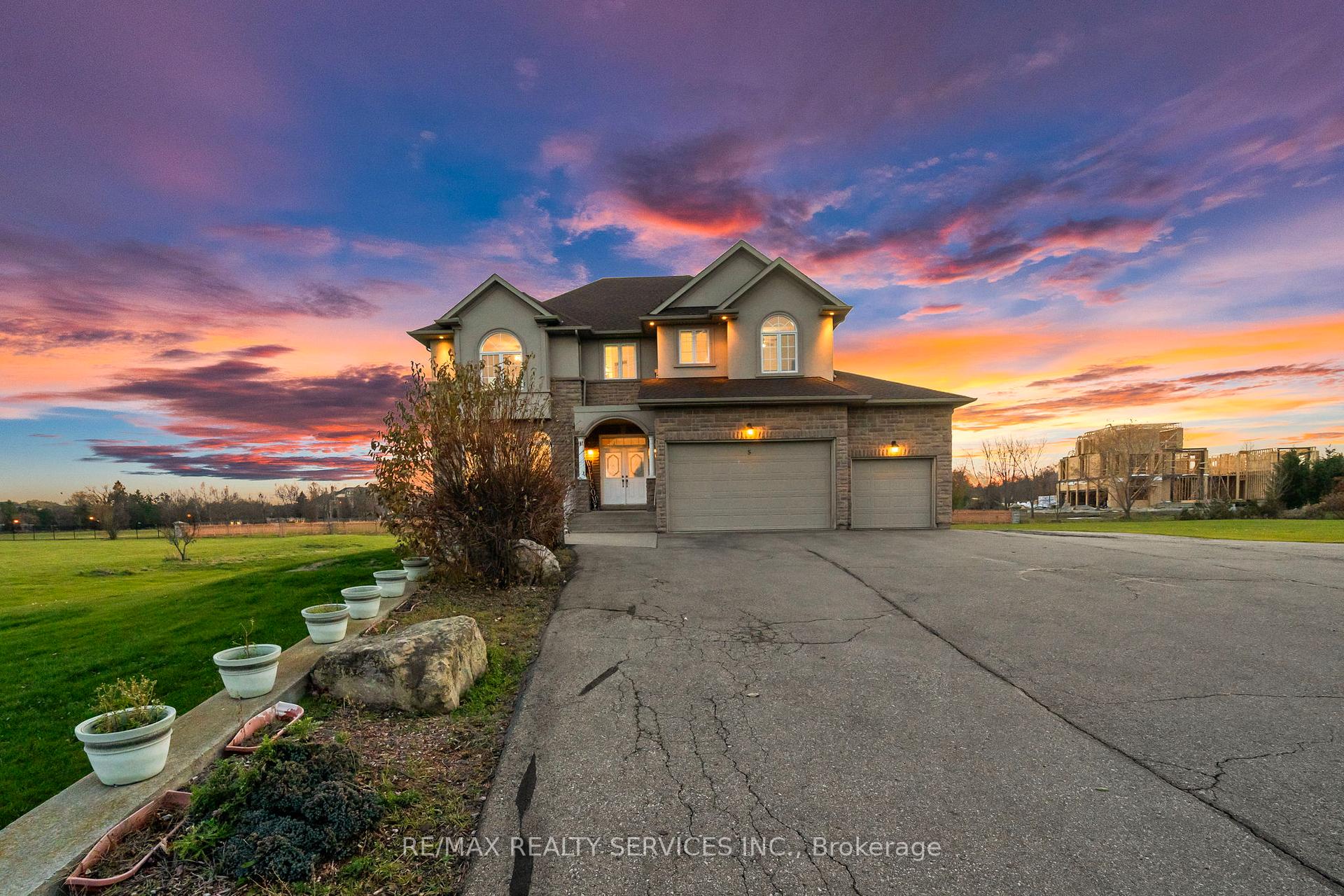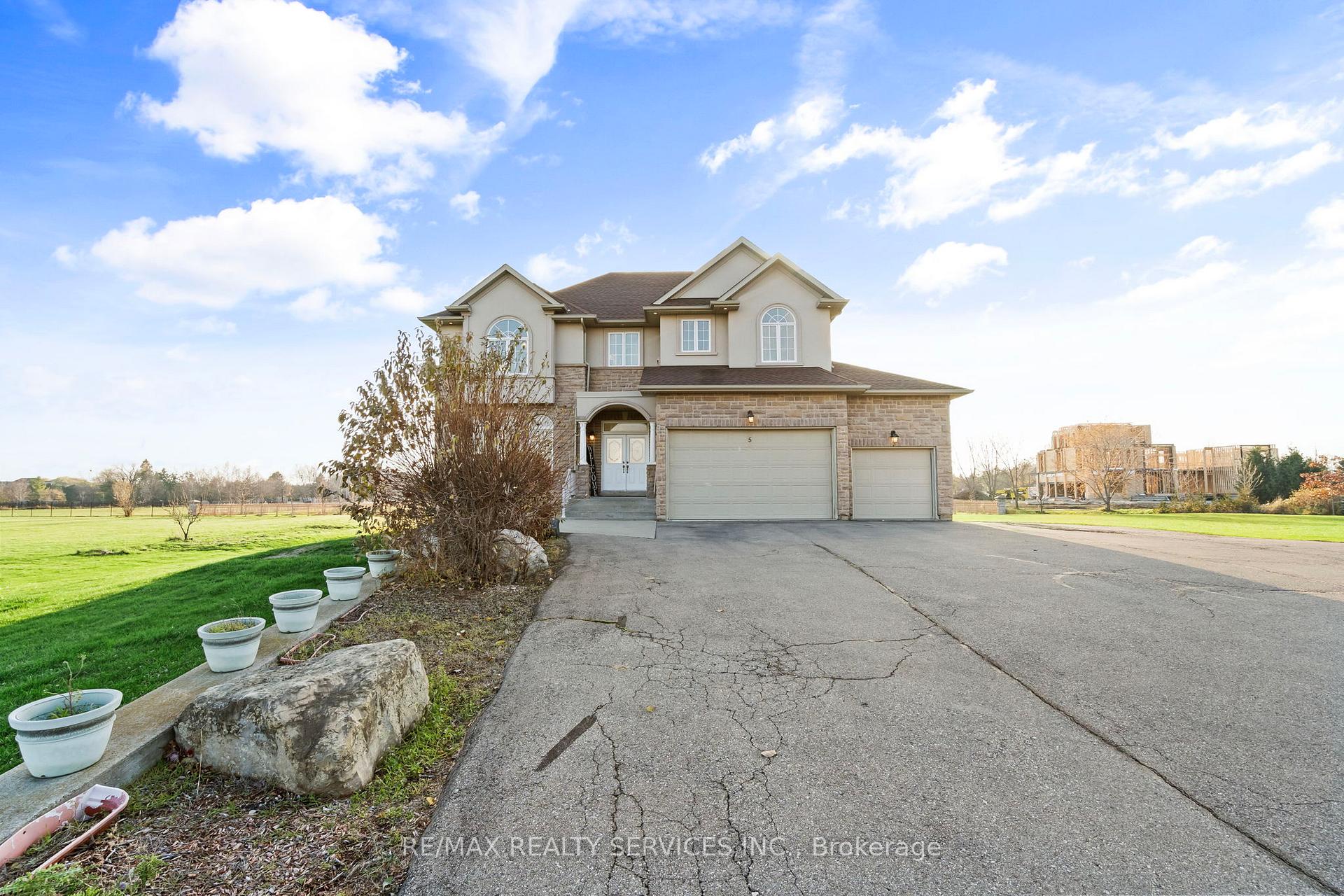

5 Farina Drive
City: Brampton | Postcode: L6P 0E3
Price
$3,100,000
-
Bed
5 + 3 -
Bath
8 -
Property size
3500-5000 Ft2 -
Time Mrkt
2 days
About the Property
This impeccably built custom estate, set on a 2-acre lot in one of Castlemore's most prestigious courts, offers exceptional luxury and craftsmanship throughout. The main floor features soaring 10-ft ceilings, pot lights throughout, and an inviting, open-concept layout. The gourmet kitchen is a chef's dream, showcasing refined cabinetry, granite countertops, a sleek backsplash, and stainless-steel appliances. The upper level includes 4 spacious bedrooms, 4 bathrooms, an office, and a loft-providing an ideal blend of comfort and elegance. The finished walkout basement boasts 9-ft ceilings, 2 additional rooms, a media room and 3 bathrooms, offering a perfect space for extended family, guests, or multi-generational living.
Extra info
Na
Property Details
Property Type:
Detached
House Style:
2-Storey
Bathrooms:
8
Land Size:
235.76 x 433.64 FT
Parking Places:
12
Fireplace:
Y
Heating Fuel:
Gas
Cross Street:
Goreway/Castlemore
Basement:
Separate Entrance
Possession Date:
60-90-TBA
Annual Property Taxes:
$13,435.00
Status:
For Sale
Bedrooms:
5 + 3
Total Parking Spaces:
15
A/C Type:
Central Air
Garage Spaces:
3
Driveway:
Private
Heating Type:
Forced Air
Pool Type:
None
Exterior:
Stone
Fronting On:
East
Front Footage:
235.76
Listing ID:
W12569168

Get in touch
Room Details
Levels
Rooms
Dimensions
Features
Ground
Living Room
4.57m x 4.88m
Casement Windows Hardwood Floor
Family Room
7.32m x 4.57m
Gas Fireplace Hardwood Floor
Kitchen
4.57m x 4.27m
Ceramic Floor Granite Counters
Breakfast
4.27m x 2.44m
Ceramic Floor Walk-Out
Dining Room
4.88m x 3.84m
Bay Window Hardwood Floor
Second
Primary Bedroom
6.10m x 4.08m
Gas Fireplace Walk-In Closet(s)
Bedroom 2
4.99m x 3.35m
3 Pc Ensuite Double Closet
Bedroom 3
4.57m x 3.29m
5 Pc Ensuite Hardwood Floor
Bedroom 4
4.70m x 4.15m
3 Pc Ensuite Hardwood Floor
Bedroom 5
4.08m x 3.90m
Hardwood Floor Crown Moulding
Loft
4.57m x 5.90m
Hardwood Floor Ceiling Fan(s)
Price History
Date
22nd November 2025
Event
Listed For Sale
Price
$3,100,000
Time On Market
2 days
Mortgage Calculator
Options
Down Payment
Percentage Down
First Mortgage
CMHC / GE Premium
Total Financing
Monthly Mortgage Payment
Taxes / Fees
Total Payment
Total Yearly Payments
Option 1
$0
%
$0
$0
$0
$0
$0
$0
$0
Option 2
$0
%
$0
$0
$0
$0
$0
$0
$0
Option 3
$0
%
$0
$0
$0
$0
$0
$0
$0

Jagdip Brar
Royal LePage Flower City Realty, Brokerage
