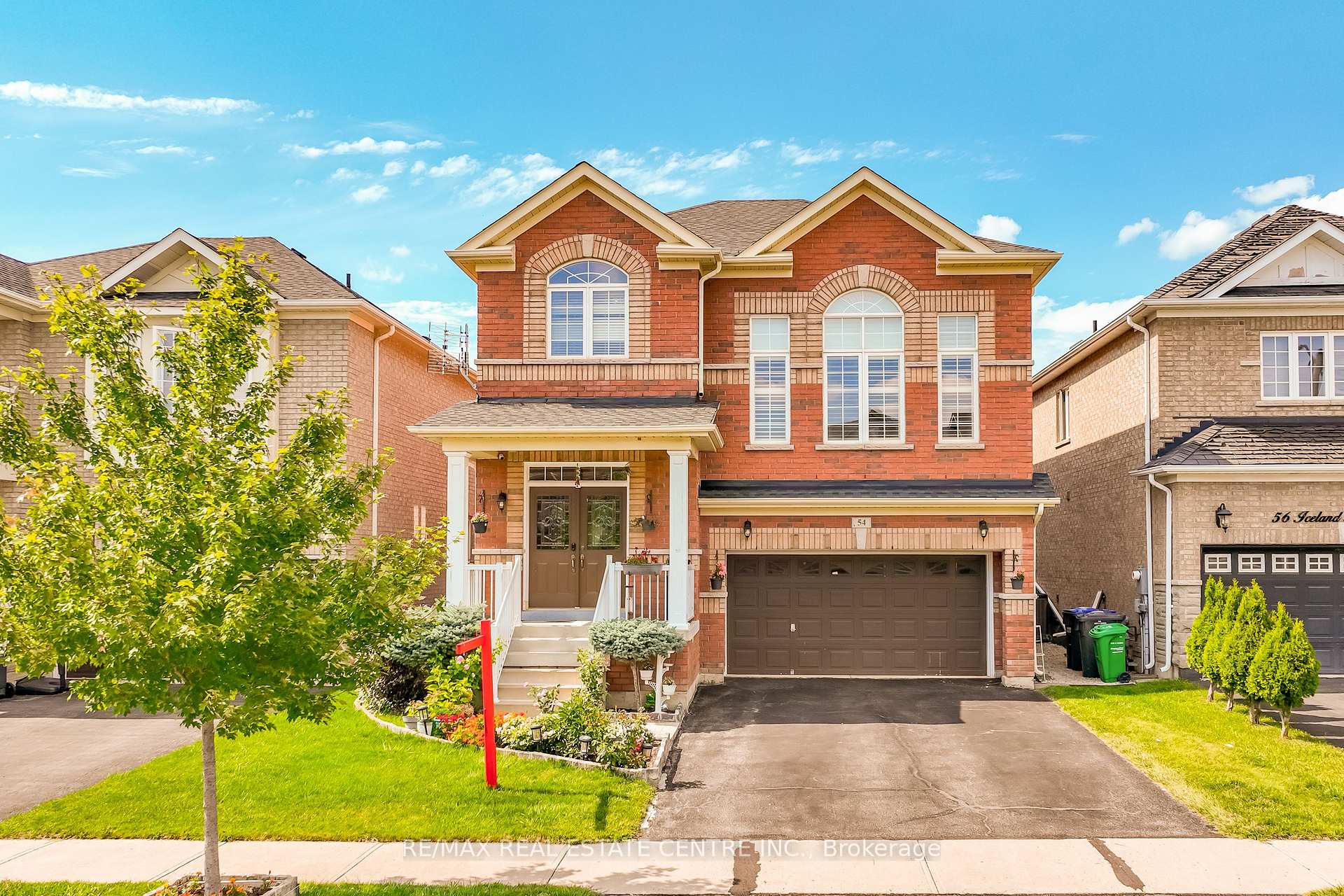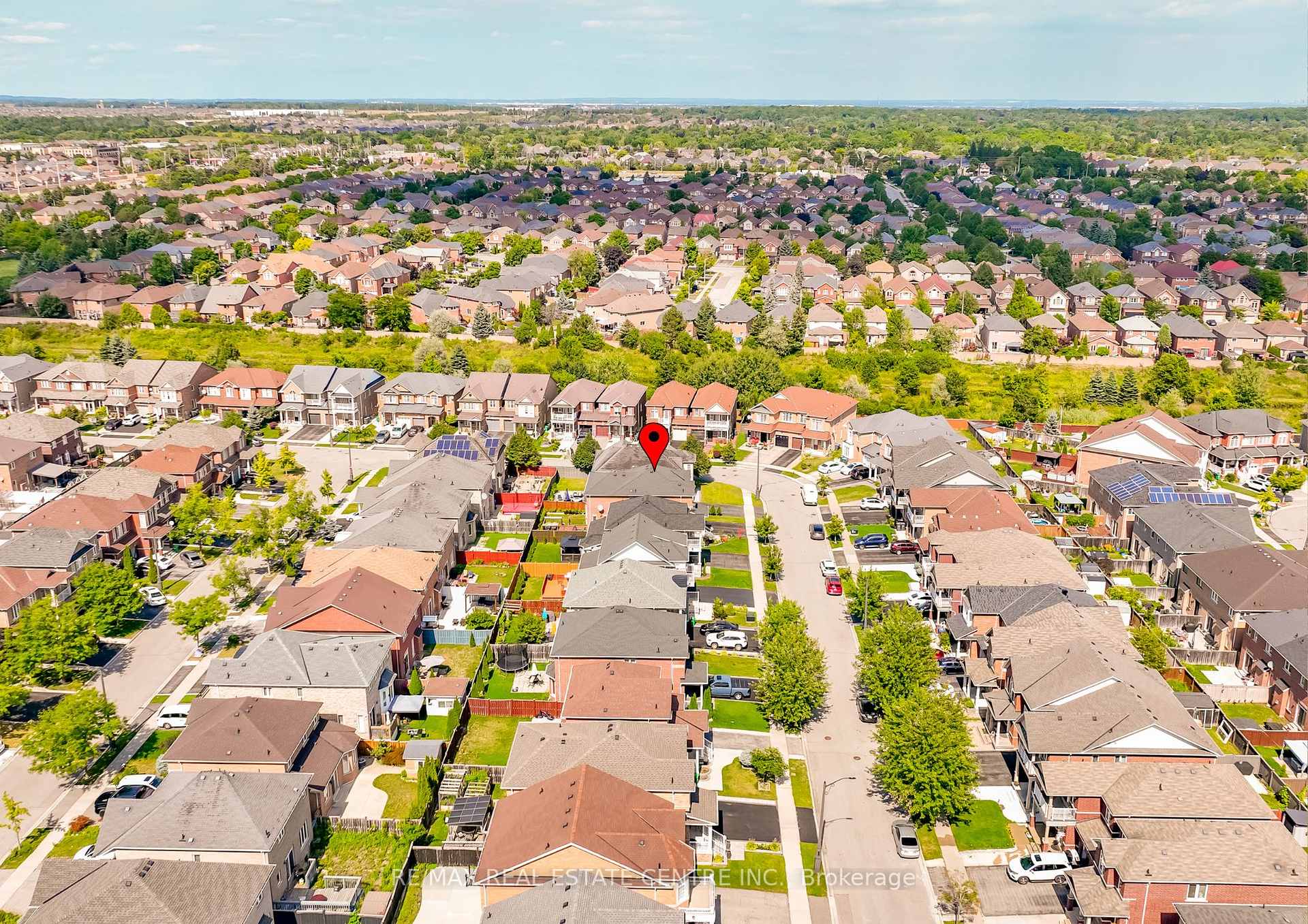

54 Iceland Poppy Trail
City: Brampton | Postcode: L7A 0M9
Price
$999,000
-
Bed
4 + 2 -
Bath
4 -
Property size
2000-2500 Ft2 -
Time Mrkt
1 day
About the Property
Welcome to this beautifully updated detached home featuring 9-foot ceilings on the main floor, 4+2 bedrooms, and 4 washrooms with a convenient side entrance from the garage, offering a perfect blend of modern amenities and timeless charm. The main level showcases gleaming hardwood floors (2017), a spacious family room with a cozy gas fireplace and California blinds, while the gourmet kitchen impresses with quartz countertops and breakfast bar (2024), a brand-new dishwasher (2024), central vacuum system, and modern USB outlets designed for todays lifestyle. The primary suite offers a large walk-in closet and a luxurious 4-piece ensuite with a stand-up shower, while the finished basement adds two additional bedrooms, a full washroom, and the exciting potential kitchen setup. Thoughtfully enhanced with pot lights throughout, this home also boasts major upgrades including a new roof, furnace, and AC (2022). The inviting outdoor space features an extended deck with direct steps to the backyard, complemented by a freshly painted fence and deckmaking this the ideal home for comfort, style, and functionality.
Extra info
Na
Property Details
Property Type:
Detached
House Style:
2-Storey
Bathrooms:
4
Land Size:
38.06 x 88.58 FT
Parking Places:
4
Fireplace:
Y
Heating Fuel:
Gas
Cross Street:
Wanless Dr/ Mclaughin Rd
Basement:
Finished
Possession Date:
TBA
Annual Property Taxes:
$7,264.00
Status:
For Sale
Bedrooms:
4 + 2
Total Parking Spaces:
6
A/C Type:
Central Air
Garage Spaces:
2
Heating Type:
Forced Air
Pool Type:
None
Exterior:
Brick
Fronting On:
North
Front Footage:
38.06
Listing ID:
W12361467

Get in touch
Room Details
Levels
Rooms
Dimensions
Features
Main
Family Room
—
Hardwood Floor Fireplace
Kitchen
—
Ceramic Floor Stainless Steel Appl
Dining Room
—
Hardwood Floor Coffered Ceiling(s)
Breakfast
—
Ceramic Floor California Shutters
Foyer
—
Ceramic Floor Closet
Second
Living Room
—
Hardwood Floor Window
Primary Bedroom
—
5 Pc Ensuite Window
Bedroom 2
—
Hardwood Floor Window
Bedroom 3
—
Hardwood Floor Window
Bedroom 4
—
Hardwood Floor Window
Basement
Living Room
—
Laminate Pot Lights
Bedroom
—
Laminate Closet
Bedroom
—
Laminate Window
Price History
Date
24th August 2025
Event
Listed For Sale
Price
$999,000
Time On Market
1 day
Mortgage Calculator
Options
Down Payment
Percentage Down
First Mortgage
CMHC / GE Premium
Total Financing
Monthly Mortgage Payment
Taxes / Fees
Total Payment
Total Yearly Payments
Option 1
$0
%
$0
$0
$0
$0
$0
$0
$0
Option 2
$0
%
$0
$0
$0
$0
$0
$0
$0
Option 3
$0
%
$0
$0
$0
$0
$0
$0
$0

Jagdip Brar
Royal LePage Flower City Realty, Brokerage
