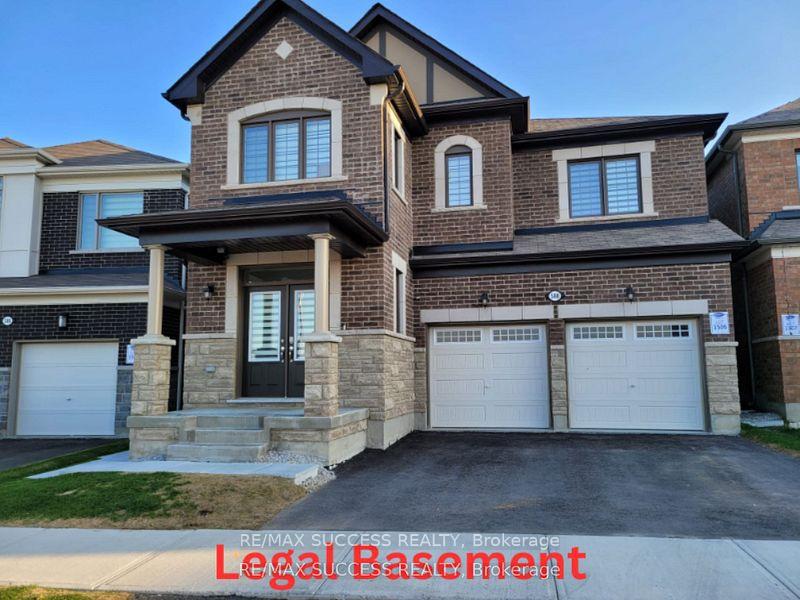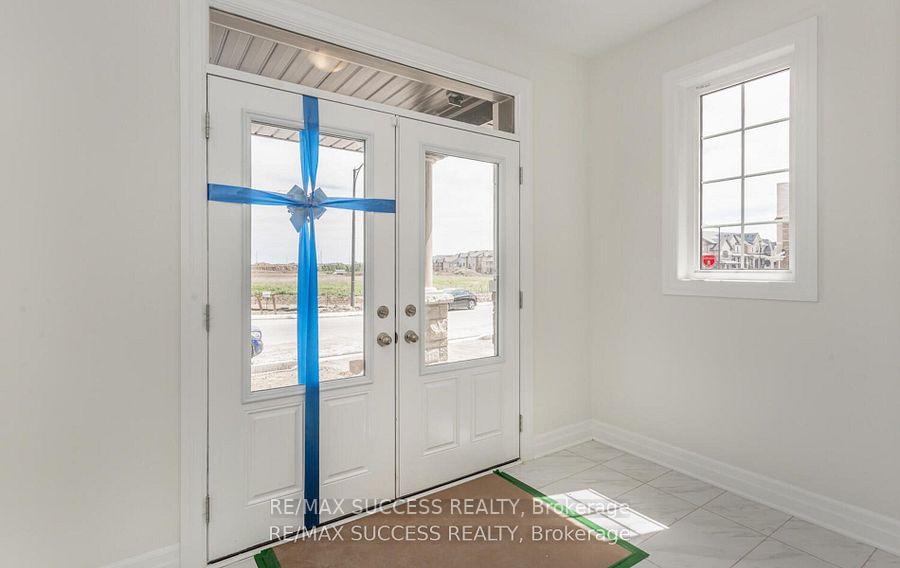

588 Queen Mary Drive
City: Brampton | Postcode: L7A 5H5
Price
$1,679,000
-
Bed
4 + 3 -
Bath
5 -
Property size
3000-3500 Ft2 -
Time Mrkt
2 days
About the Property
"LEGAL BASEMENT" Beautiful Mattamy Luxury Detached Home in Prime Location Backing Onto Forest and Trail! This stunning 4-bedroom, 3-bathroom home offers spacious living with engineered hardwood flooring throughout. The open-concept, modern kitchen is perfect for entertaining, and the home features a double garage for added convenience. The backyard is a premium feature, backing onto lush trees and green bushes, offering a stunning, open, and peaceful view that was a special upgrade by the developer. This property also includes a fully legal basement apartment with a separate entrance and its own hydro meter, providing an excellent opportunity for rental income or multi-generational living. The basement features 2 bedrooms with closets and windows, a den (used as a bedroom) with a window, a 4-piece bathroom, and a fully equipped kitchen with stainless steel appliances. Enjoy additional finished space in this move-in-ready home, perfect for your family's needs!
Extra info
Na
Property Details
Property Type:
Detached
House Style:
2-Storey
Bathrooms:
5
Land Size:
0.00 x 114.30 FT
Parking Places:
2
Fireplace:
N
Heating Fuel:
Gas
Cross Street:
Mclaughlin Rd. / Mayfield Rd
Basement:
Separate Entrance
Possession Date:
Immediate
Annual Property Taxes:
$7,718.54
Status:
For Sale
Bedrooms:
4 + 3
Total Parking Spaces:
4
A/C Type:
Central Air
Garage Spaces:
2
Driveway:
Private
Heating Type:
Forced Air
Pool Type:
None
Exterior:
Brick Front
Fronting On:
West
Listing ID:
W11897110

Get in touch
Room Details
Levels
Rooms
Dimensions
Features
Ground
Living Room
4.90m x 5.60m
Hardwood Floor Open Concept
Dining Room
4.01m x 3.07m
Hardwood Floor
Kitchen
4.11m x 2.74m
Ceramic Floor Open Concept
Breakfast
4.11m x 2.92m
Ceramic Floor W/O To Yard
Second
Primary Bedroom
4.87m x 4.66m
Hardwood Floor 5 Pc Ensuite
Bedroom 2
3.84m x 3.87m
Hardwood Floor Large Window
Bedroom 3
3.90m x 3.35m
Hardwood Floor Large Window
Bedroom 4
3.84m x 3.14m
Hardwood Floor Large Window
Basement
Kitchen
—
Hardwood Floor
Bedroom
—
Hardwood Floor Closet
Bedroom
—
Hardwood Floor Closet
Recreation
—
Hardwood Floor
Price History
Date
19th December 2024
Event
Listed For Sale
Price
$1,679,000
Time On Market
2 days
Mortgage Calculator
Options
Down Payment
Percentage Down
First Mortgage
CMHC / GE Premium
Total Financing
Monthly Mortgage Payment
Taxes / Fees
Total Payment
Total Yearly Payments
Option 1
$0
%
$0
$0
$0
$0
$0
$0
$0
Option 2
$0
%
$0
$0
$0
$0
$0
$0
$0
Option 3
$0
%
$0
$0
$0
$0
$0
$0
$0

Jagdip Brar
Royal LePage Flower City Realty, Brokerage
