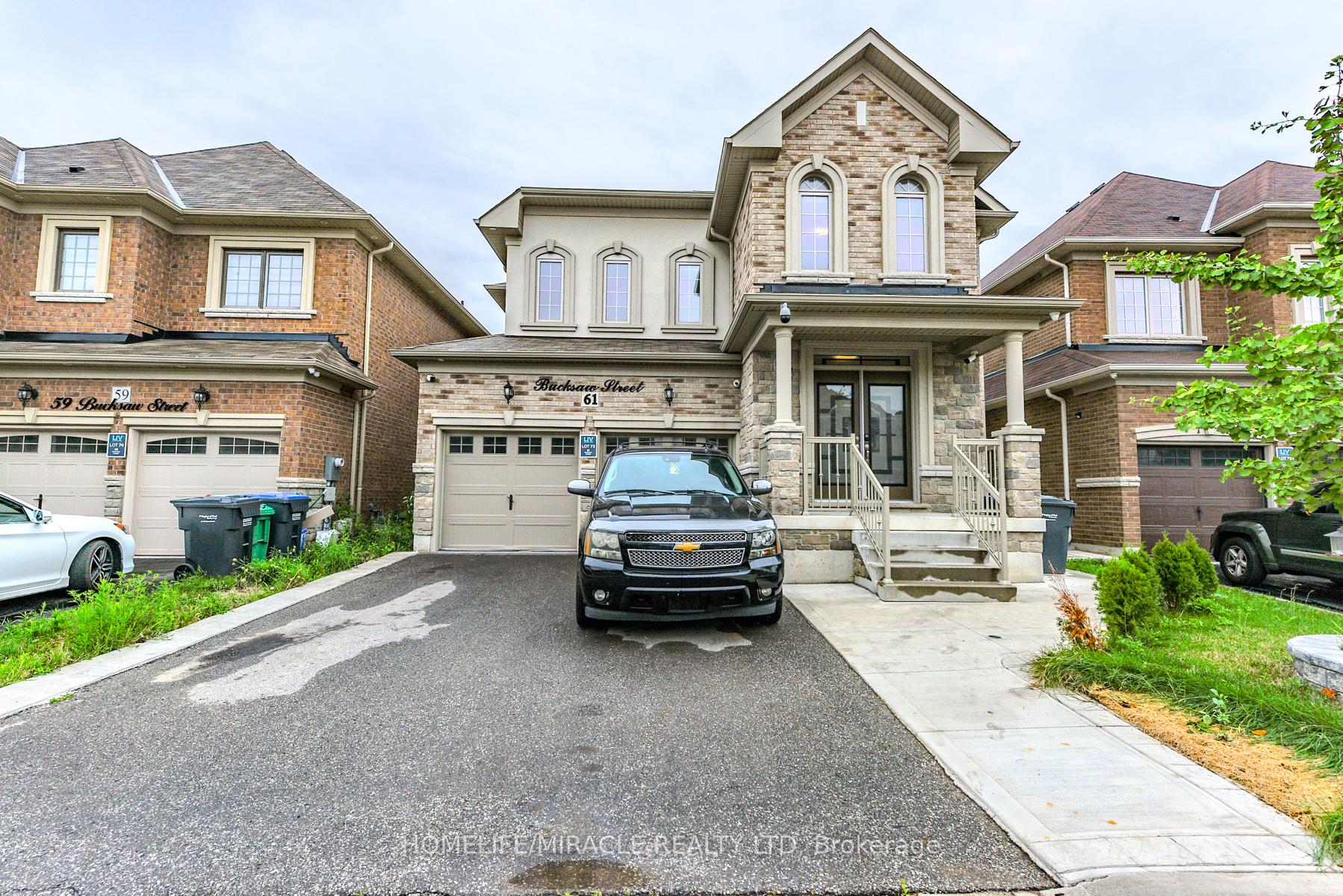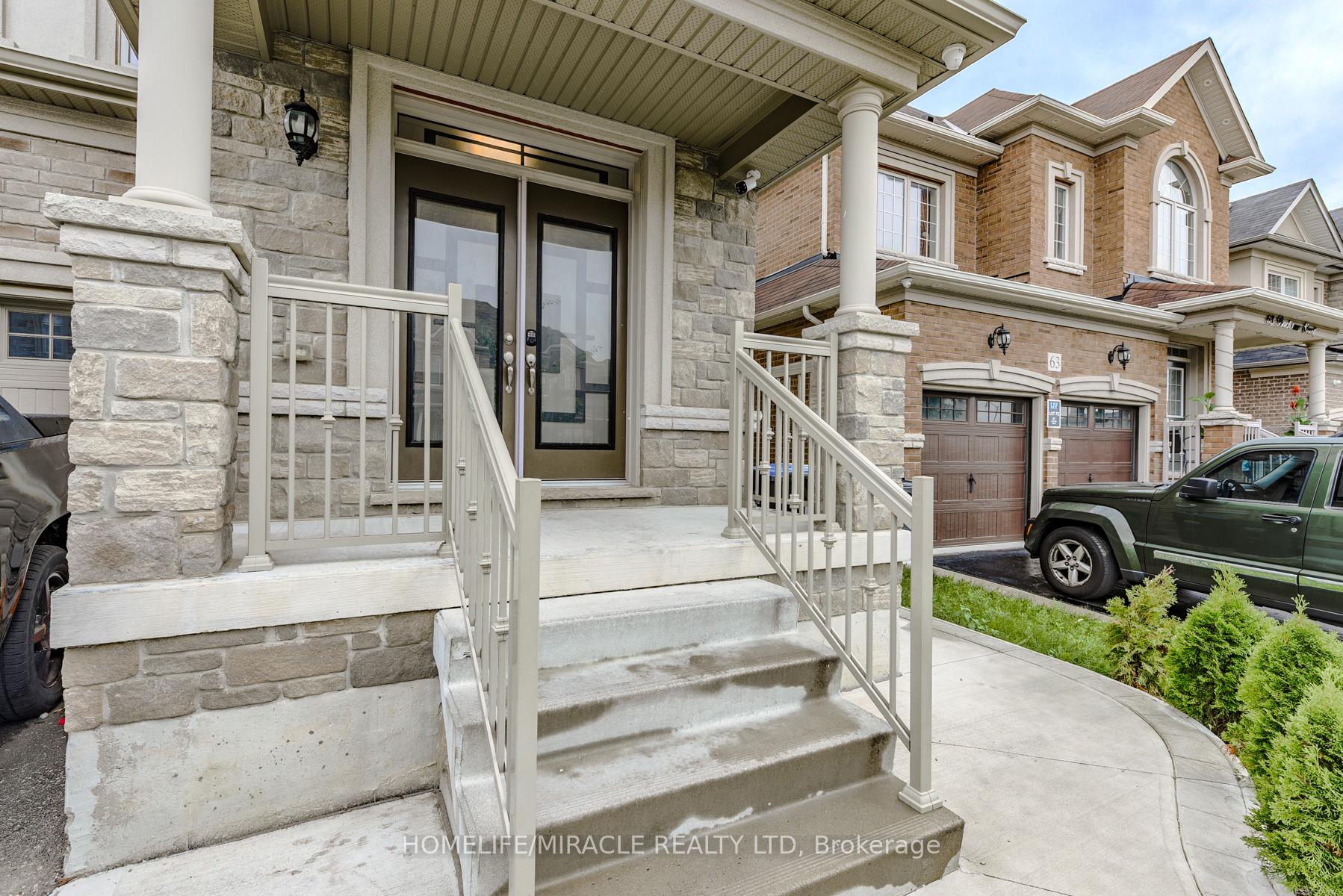

61 Bucksaw Street
City: Brampton | Postcode: L7A 4P8
Price
$1,499,999
-
Bed
5 -
Bath
5 -
Property size
3000-3500 Ft2 -
Time Mrkt
3 days
About the Property
Well-Maintained Home Located in the Esteemed 'Liv Communities' of Northwest Brampton, Featuring 9-Foot Ceilings and Hardwood Flooring on the Main Level, Accompanied by an Oak Staircase with Iron Pickets. The Second Floor Boasts 5 Bedrooms and 4 Full Bathrooms. The main floor laundry, and the Modern Kitchen equipped with Granite Countertops and upgraded Cabinets, complemented by a Family Room featuring a Gas Fireplace.
Extra info
Na
Property Details
Property Type:
Detached
House Style:
2-Storey
Bathrooms:
5
Land Size:
40.00 x 90.00 FT
Parking Places:
2
Fireplace:
Y
Heating Fuel:
Gas
Cross Street:
Wanless / Creditview
Basement:
Unfinished
Possession Date:
TBD
Annual Property Taxes:
$9,233.00
Status:
For Sale
Bedrooms:
5
Total Parking Spaces:
4
A/C Type:
Central Air
Garage Spaces:
2
Driveway:
Private
Heating Type:
Forced Air
Pool Type:
None
Exterior:
Brick
Fronting On:
South
Front Footage:
40
Listing ID:
W12359642

Get in touch
Room Details
Levels
Rooms
Dimensions
Features
Main
Living Room
3.00m x 3.42m
Combined w/Dining Hardwood Floor
Dining Room
3.00m x 2.33m
Combined w/Living Hardwood Floor
Den
3.27m x 3.05m
French Doors Hardwood Floor
Family Room
3.75m x 5.08m
Fireplace Hardwood Floor
Kitchen
5.95m x 4.28m
Combined w/Br Ceramic Floor
Breakfast
5.95m x 4.28m
Combined w/Kitchen Ceramic Floor
Second
Primary Bedroom
4.96m x 3.97m
5 Pc Ensuite Broadloom
Bedroom 2
3.87m x 3.57m
3 Pc Ensuite Broadloom
Bedroom 3
3.24m x 3.30m
3 Pc Bath Broadloom
Bedroom 4
3.29m x 5.70m
3 Pc Bath Broadloom
Bedroom 5
3.00m x 4.01m
3 Pc Ensuite Broadloom
Price History
Date
22nd August 2025
Event
Listed For Sale
Price
$1,499,999
Time On Market
3 days
Mortgage Calculator
Options
Down Payment
Percentage Down
First Mortgage
CMHC / GE Premium
Total Financing
Monthly Mortgage Payment
Taxes / Fees
Total Payment
Total Yearly Payments
Option 1
$0
%
$0
$0
$0
$0
$0
$0
$0
Option 2
$0
%
$0
$0
$0
$0
$0
$0
$0
Option 3
$0
%
$0
$0
$0
$0
$0
$0
$0

Jagdip Brar
Royal LePage Flower City Realty, Brokerage
