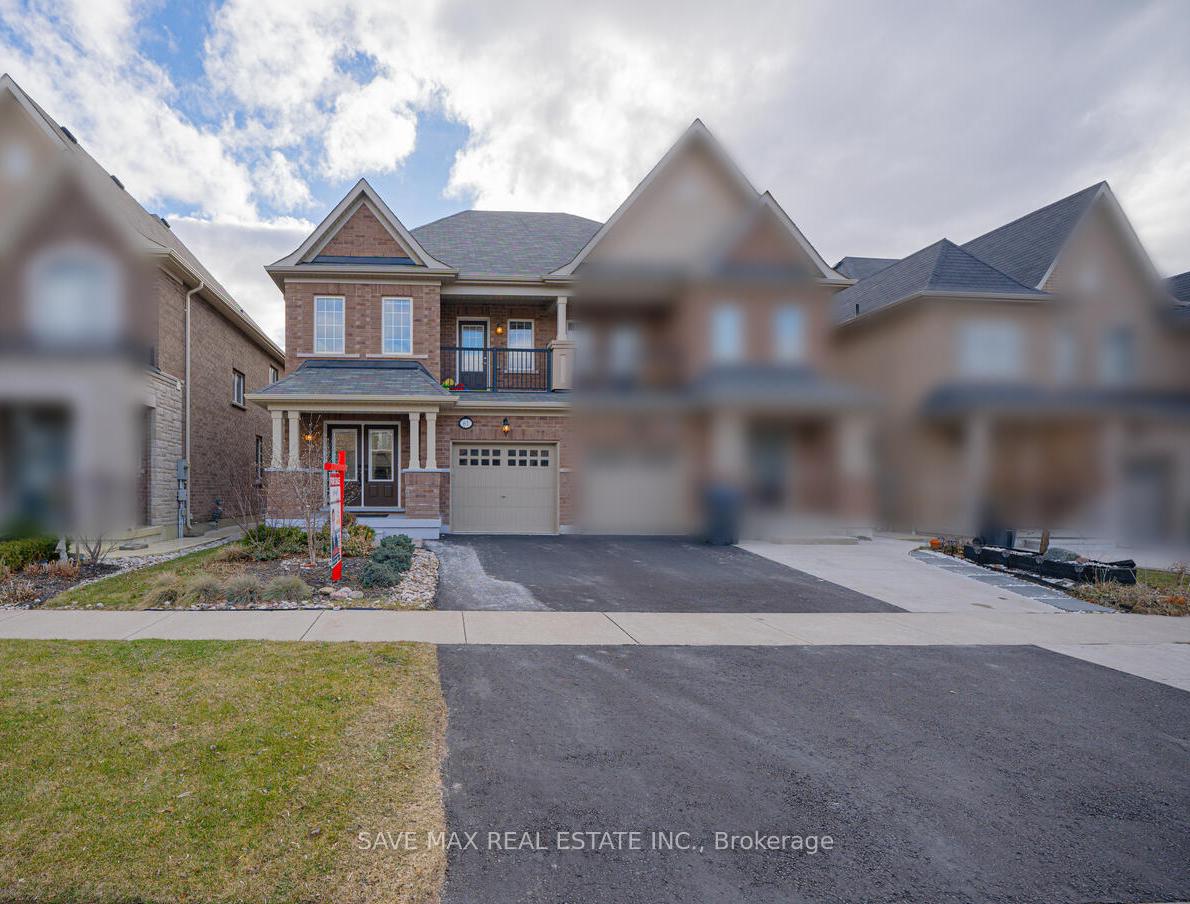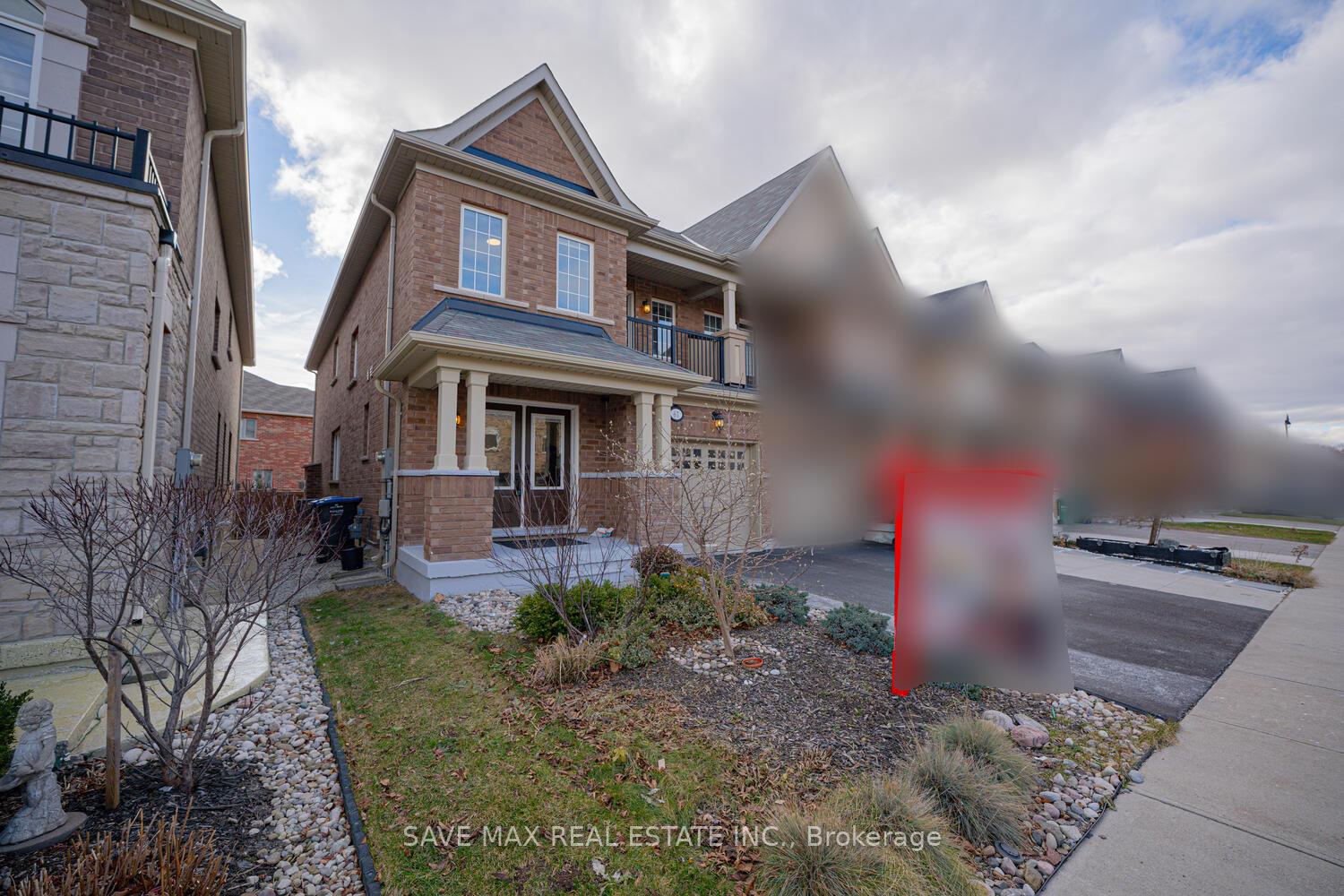

61 EDINBURGH Drive
City: Brampton | Postcode: L6Y 6A6
Price
$1,149,900
-
Bed
4 -
Bath
3 -
Property size
2000-2500 Ft2 -
Time Mrkt
1 day
About the Property
Immaculate and Bright Semi-Detached Home! This stunning 4-bedroom home offers approximately 2,300 sq ft of well-designed living space in a highly sought-after neighborhood. 9' ceiling On the main floor and elegant pot lights create a spacious and inviting ambiance. Hardwood flooring flows through the living/dining area, family room, and hallway. A Chef Delight kitchen boasts extended cabinetry, stainless steel appliances, a backsplash, and a granite countertop. Cozy family room with a fireplace. 2nd Level leads to the Primary bedroom with a walk-in closet having custom closet organizers and a luxurious 5-piece ensuite. The rest bedrooms are generously sized, with custom closet organizers as well. The second bedroom includes a walkout to a balcony. This home blends style and comfort with thoughtful finishes throughout. Schedule your viewing today!"
Extra info
Freshly Painted, Good size deck at the Backyard
Property Details
Property Type:
Semi-Detached
House Style:
2-Storey
Bathrooms:
3
Land Size:
0.00 x 109.91 FT
Parking Places:
1
Fireplace:
Y
Heating Fuel:
Gas
Cross Street:
Mississauga Rd / Financial Dr
Basement:
Full
Possession Date:
FLEX
Annual Property Taxes:
$6,851.41
Status:
For Sale
Bedrooms:
4
Total Parking Spaces:
2
A/C Type:
Central Air
Garage Spaces:
1
Driveway:
Available
Heating Type:
Forced Air
Pool Type:
None
Exterior:
Brick
Fronting On:
North
Listing ID:
W11898296

Get in touch
Room Details
Levels
Rooms
Dimensions
Features
Main
Living Room
6.34m x 3.35m
Hardwood Floor Combined w/Dining
Family Room
5.58m x 3.17m
Hardwood Floor Open Concept
Kitchen
3.35m x 3.05m
Stainless Steel Appl Backsplash
Breakfast
3.05m x 2.47m
Ceramic Floor W/O To Deck
Second
Primary Bedroom
5.18m x 3.96m
5 Pc Ensuite Walk-In Closet(s)
Bedroom 2
3.72m x 3.11m
Broadloom W/O To Balcony
Bedroom 3
3.11m x 3.08m
Broadloom Window
Bedroom 4
3.54m x 3.41m
Broadloom Window
Price History
Date
20th December 2024
Event
Listed For Sale
Price
$1,149,900
Time On Market
1 day
Mortgage Calculator
Options
Down Payment
Percentage Down
First Mortgage
CMHC / GE Premium
Total Financing
Monthly Mortgage Payment
Taxes / Fees
Total Payment
Total Yearly Payments
Option 1
$0
%
$0
$0
$0
$0
$0
$0
$0
Option 2
$0
%
$0
$0
$0
$0
$0
$0
$0
Option 3
$0
%
$0
$0
$0
$0
$0
$0
$0

Jagdip Brar
Royal LePage Flower City Realty, Brokerage
