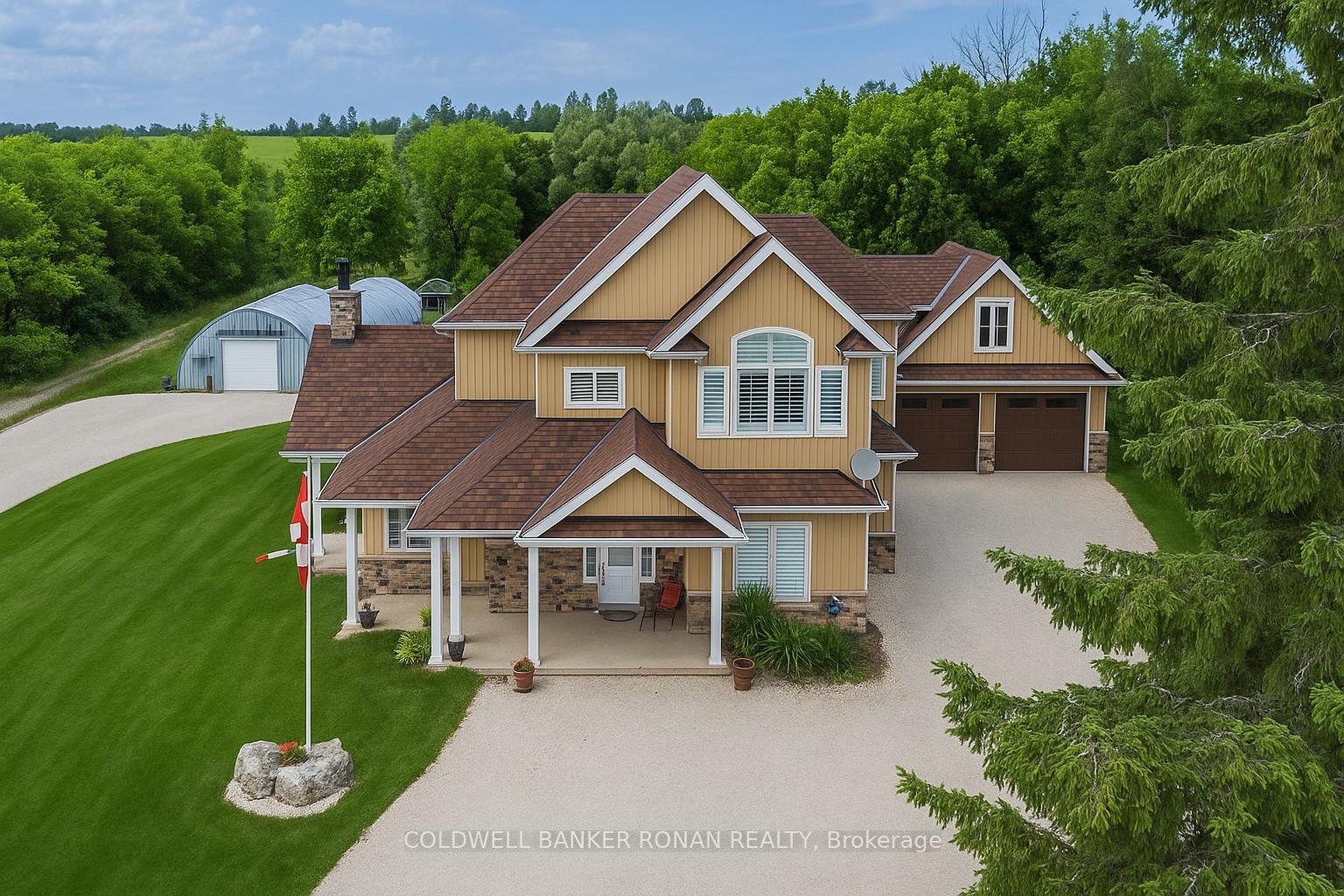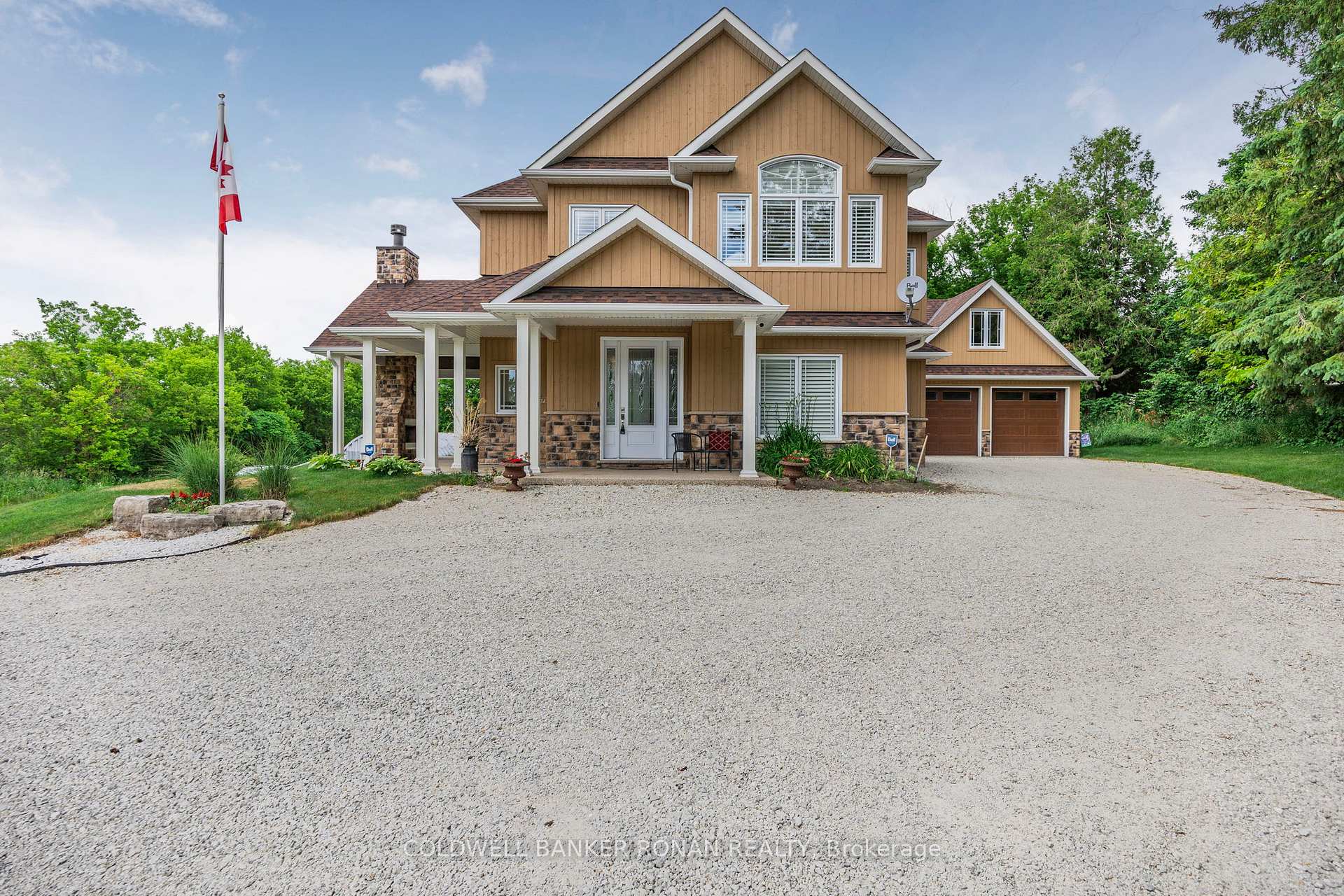

6298 4th Line
City: New Tecumseth | Postcode: L0G 1W0
Price
$1,495,000
-
Bed
3 -
Bath
3 -
Property size
1100-1500 Ft2 -
Time Mrkt
1 month
About the Property
Experience the best of country living just minutes from town! Set on a picturesque 2-acre lot, this custom-built two-storey home (2020) combines a functional layout with tasteful, modern finishes. Featuring 3 bedrooms and 3 bathrooms, the home is thoughtfully designed for comfort and everyday living. Enjoy peaceful outdoor living on the expansive back patio, complete with a covered seating area and wood-burning fireplace ideal for relaxing or entertaining year-round. The beautifully maintained property is surrounded by mature greenery, offering a tranquil and private setting. A 25' x 60' Quonset hut with a newly poured concrete floor provides excellent storage for tools, equipment, or recreational vehicles. The oversized detached two-car garage includes a spacious loft, offering even more storage or potential workspace. Located just a short walk or drive to the shops, schools, and amenities of Tottenham this property offers the perfect blend of rural charm and urban convenience.
Extra info
Na
Property Details
Property Type:
Detached
House Style:
2-Storey
Bathrooms:
3
Land Size:
150.74 x 589.26 FT
Parking Places:
15
Fireplace:
N
Heating Fuel:
Gas
Cross Street:
10th Sideroad - West on 4th Line
Basement:
None
Possession Date:
TBA
Annual Property Taxes:
$6,728.00
Status:
For Sale
Bedrooms:
3
Total Parking Spaces:
17
A/C Type:
Central Air
Garage Spaces:
2
Driveway:
Private
Heating Type:
Forced Air
Pool Type:
None
Exterior:
Other
Fronting On:
North
Front Footage:
150.74
Listing ID:
N12247006

Get in touch
Room Details
Levels
Rooms
Dimensions
Features
Main
Kitchen
3.68m x 3.19m
Centre Island Backsplash
Breakfast
3.68m x 2.10m
Picture Window W/O To Patio
Living Room
4.83m x 3.74m
Pot Lights California Shutters
Laundry
1.90m x 1.63m
Upper
Primary Bedroom
4.91m x 3.95m
Ensuite Bath Closet
Bedroom
3.74m x 3.58m
Vaulted Ceiling(s) California Shutters
Bedroom
4.00m x 3.10m
Closet Window
Price History
Date
26th June 2025
Event
Listed For Sale
Price
$1,495,000
Time On Market
1 month
Mortgage Calculator
Options
Down Payment
Percentage Down
First Mortgage
CMHC / GE Premium
Total Financing
Monthly Mortgage Payment
Taxes / Fees
Total Payment
Total Yearly Payments
Option 1
$0
%
$0
$0
$0
$0
$0
$0
$0
Option 2
$0
%
$0
$0
$0
$0
$0
$0
$0
Option 3
$0
%
$0
$0
$0
$0
$0
$0
$0

Jagdip Brar
Royal LePage Flower City Realty, Brokerage
