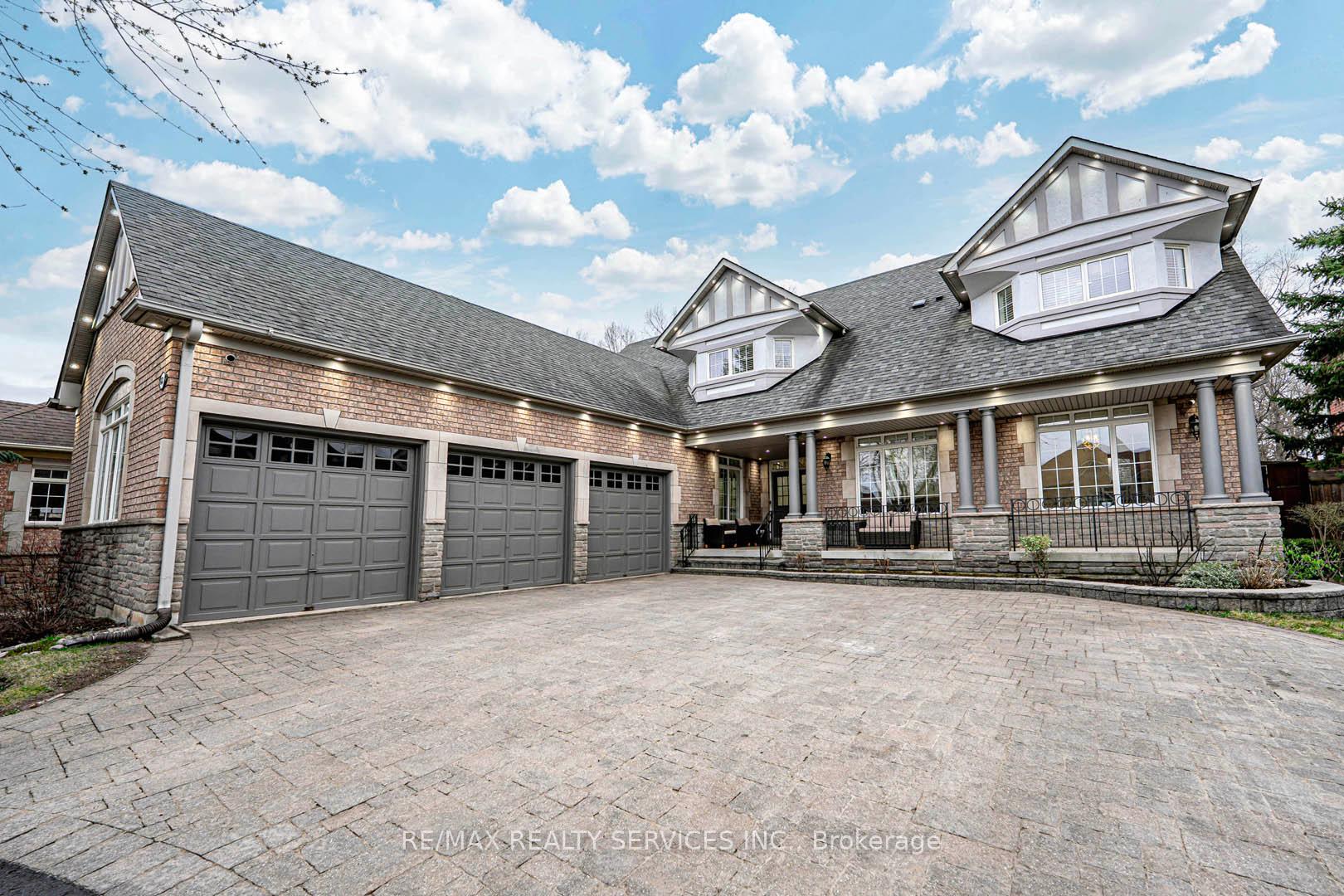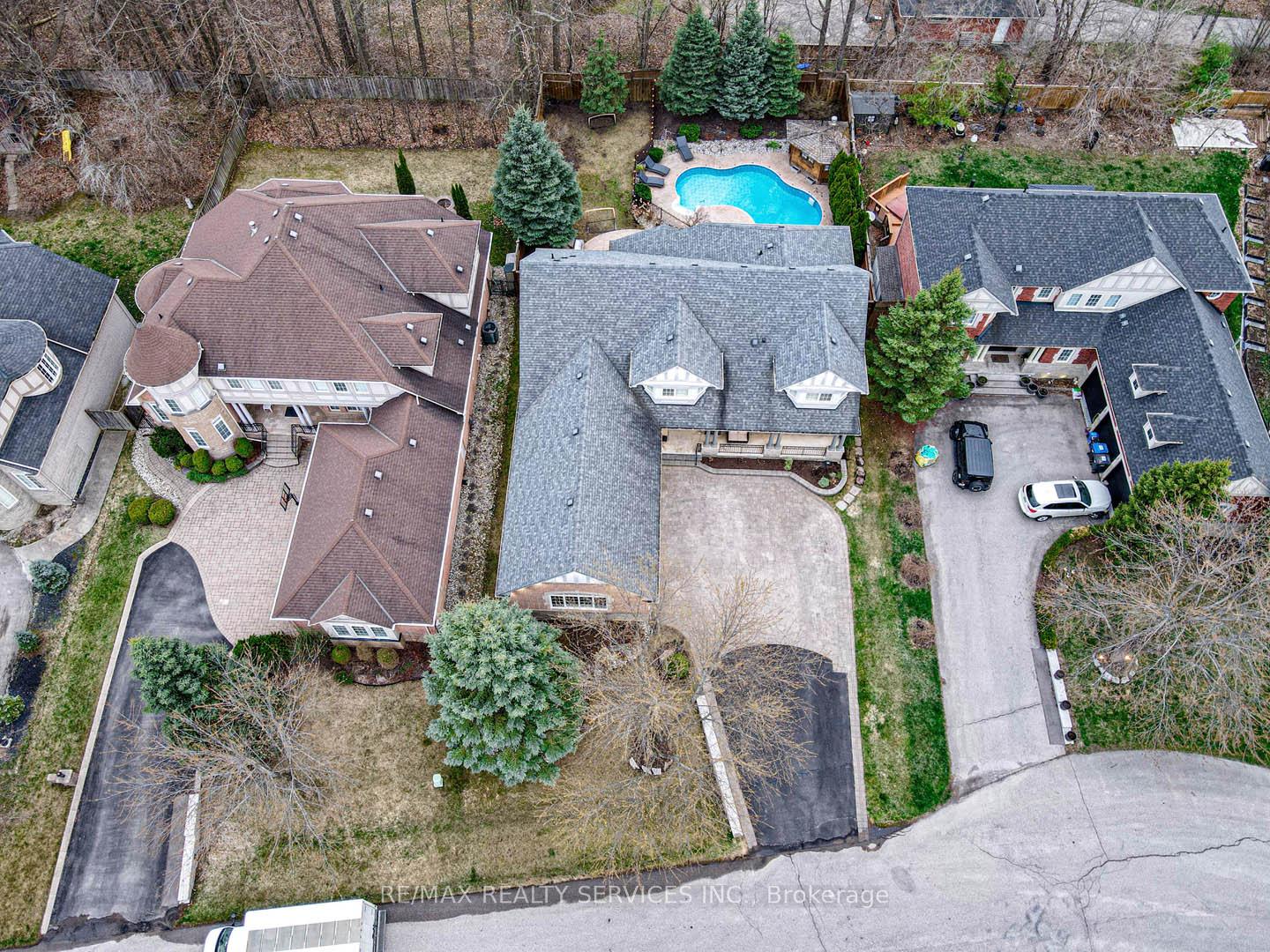

63 Links Lane
City: Brampton | Postcode: L6Y 5H2
Price
$2,299,000
-
Bed
4 + 2 -
Bath
4 -
Property size
3000-3500 Ft2 -
Time Mrkt
1 week
About the Property
Exceptionally elegant architectural dream! Welcome to this gorgeous detached home featuring 4+2 bedrooms, 5+1 bathrooms, and 5 fireplaces, set on a grand lot perfect for a growing family, offering approximately 5,000 sq ft of luxurious living space. Step into a double door entry leading to rich 6 hardwood floors and California shutters throughout. The huge family room is a true centerpiece, boasting a vaulted ceiling and gas fireplace for cozy gatherings, while the ideally situated living room and spacious dining area, with another gas fireplace and front yard views, are perfect for entertaining. The chef-designed kitchen offers practical convenience, opening to a stunning patio ideal for meals and entertaining. Indulge in the luxury of an indoor hot tub, a delightful front sitting porch, an in-ground pool with a cabana house and cedar bathroom, an outdoor hot tub, and a large sunroom with a walkout to the backyard. A spacious office, a finished basement with a built-in gym, and a games room provide nonstop entertainment and functionality. Recent upgrades include a new fridge and dishwasher, updated cabinet hardware, installation of new 6 hardwood on the main and upper floors, refinished staircase with new pickets and handrails, removal of popcorn ceilings with fresh paint throughout, new smoke detectors, 170+ pot lights installed with permits, updated light fixtures and chandeliers, a fully renovated powder room, new toilets throughout, an electric car charger, and outdoor pot lights programmable via three different Wi-Fi switches.
Extra info
Na
Property Details
Property Type:
Detached
House Style:
2-Storey
Bathrooms:
4
Land Size:
74.57 x 142.78 FT
Parking Places:
6
Fireplace:
Y
Heating Fuel:
Gas
Cross Street:
Mississauga Rd & Queen St W
Basement:
Finished
Possession Date:
TBA
Annual Property Taxes:
$11,666.00
Status:
For Sale
Bedrooms:
4 + 2
Total Parking Spaces:
9
A/C Type:
Central Air
Garage Spaces:
3
Heating Type:
Forced Air
Pool Type:
Inground
Exterior:
Brick
Fronting On:
East
Front Footage:
74.57
Listing ID:
W12106890

Get in touch
Room Details
Levels
Rooms
Dimensions
Features
Main
Kitchen
7.44m x 4.72m
Eat-in Kitchen W/O To Patio
Breakfast
7.44m x 4.72m
Ceramic Floor Eat-in Kitchen
Family Room
5.23m x 4.72m
Hardwood Floor Fireplace
Living Room
3.35m x 5.03m
Hardwood Floor Combined w/Dining
Dining Room
3.35m x 5.03m
Hardwood Floor Combined w/Living
Office
3.51m x 3.66m
Hardwood Floor Window
Laundry
6.53m x 2.74m
Ceramic Floor W/O To Garage
Sunroom
3.35m x 4.24m
W/O To Deck Overlooks Backyard
Second
Primary Bedroom
4.60m x 5.63m
5 Pc Ensuite Hardwood Floor
Bedroom 2
3.66m x 3.81m
Semi Ensuite Overlooks Backyard
Bedroom 3
3.66m x 3.81m
Semi Ensuite Window
Bedroom 4
4.27m x 3.05m
Hardwood Floor 4 Pc Ensuite
Basement
Recreation
7.57m x 5.92m
Gas Fireplace Hot Tub
Price History
Date
27th April 2025
Event
Listed For Sale
Price
$2,299,000
Time On Market
1 week
Mortgage Calculator
Options
Down Payment
Percentage Down
First Mortgage
CMHC / GE Premium
Total Financing
Monthly Mortgage Payment
Taxes / Fees
Total Payment
Total Yearly Payments
Option 1
$0
%
$0
$0
$0
$0
$0
$0
$0
Option 2
$0
%
$0
$0
$0
$0
$0
$0
$0
Option 3
$0
%
$0
$0
$0
$0
$0
$0
$0

Jagdip Brar
Royal LePage Flower City Realty, Brokerage
