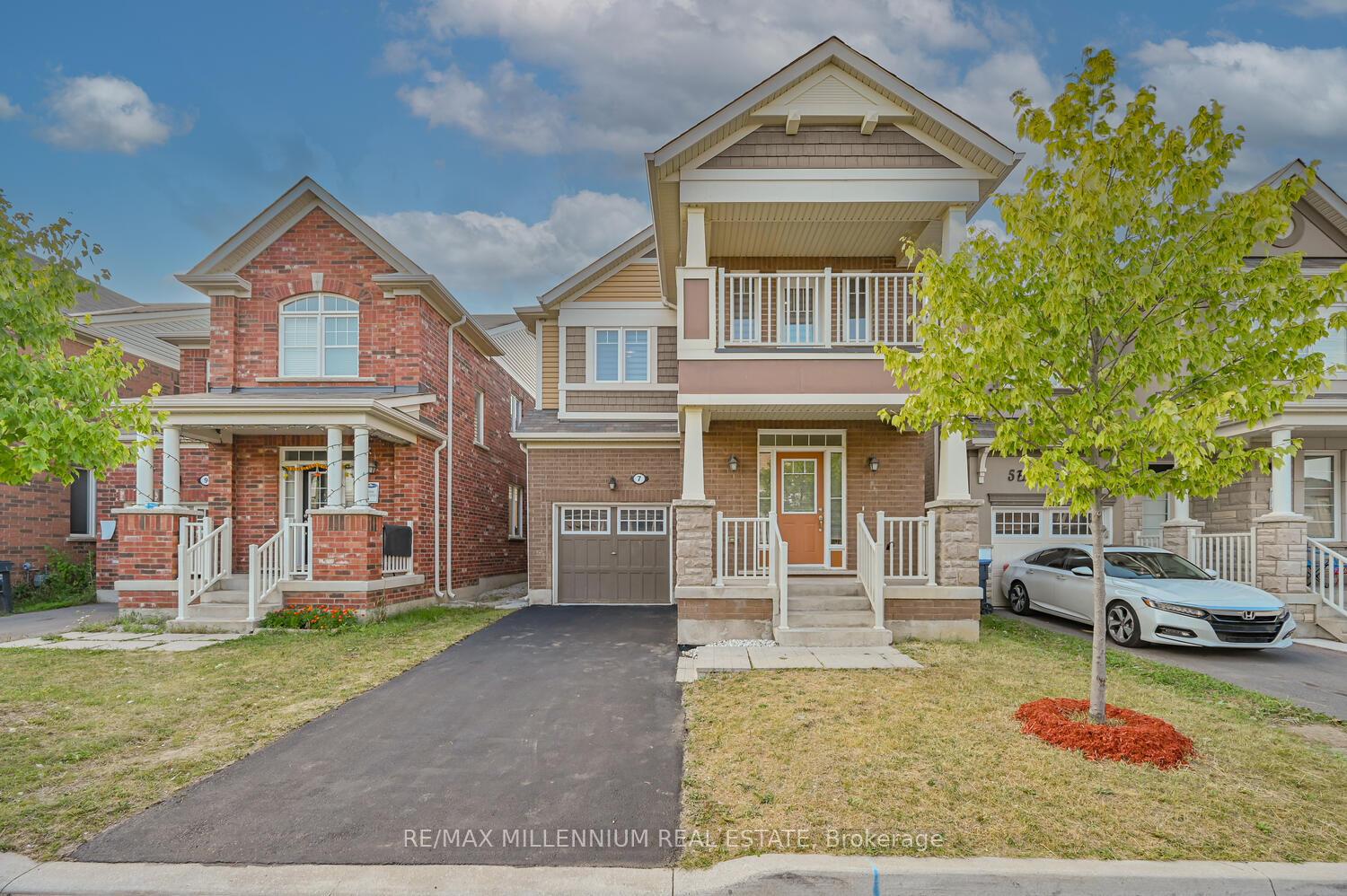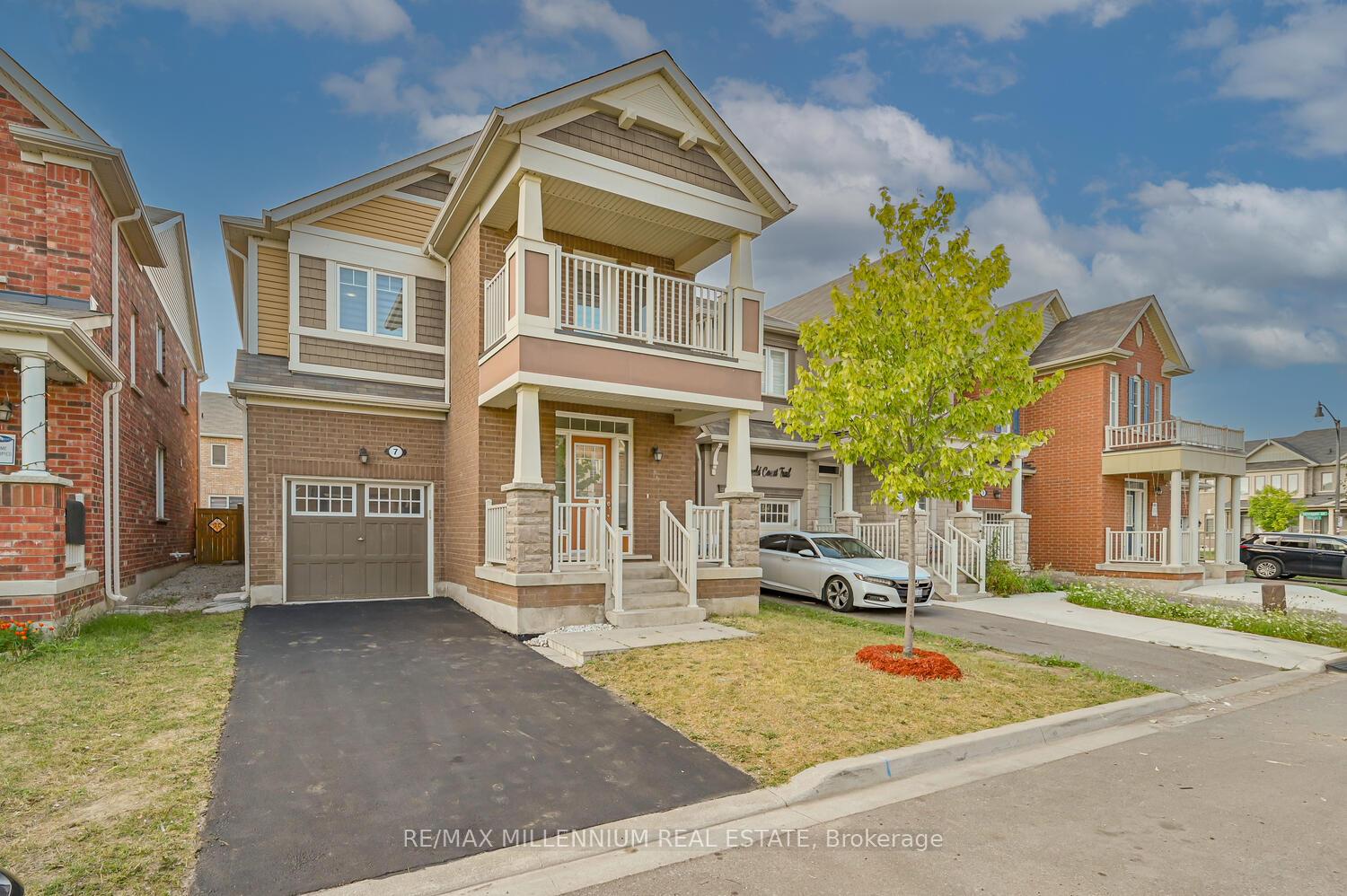

7 Emerald Coast Trail
City: Brampton | Postcode: L7A 5A7
Price
$999,900
-
Bed
4 -
Bath
4 -
Property size
2000-2500 Ft2 -
Time Mrkt
4 days
About the Property
Spectacular 2018 built & Upgraded East-Facing Detached Home in Northwest Brampton! This 2,211 sq. ft. Detached offers 4 spacious bedrooms and 3.5 bathrooms, including 2 bedrooms with private en-suites, in one of Brampton's most desirable communities. Plus a fully unfinished basement to design as per your choice. A true value-for-money home, every inch is smartly designed to maximize space, comfort, and functionality. Living Room, Dining, Family, Breakfast on the main floor. The main floor features hardwood flooring, an elegant oak staircase, and soaring 9 ft ceilings that create an open, airy feel. The upgraded kitchen boasts Granite countertops, Breakfast Ledge, stainless steel appliances, and premium zebra blinds, making it perfect for everyday living. . The master bedroom comes complete with a luxurious 5 Pc. ensuite with frameless glass shower and walk-in closet, while all bedrooms are generously sized. Additional highlights include a double car driveway plus garage for a total of 3-car parking, a balcony with lovely views, garage-to-Basement entry. No Sidewalk. Located in a prime area just minutes from Mount Pleasant GO Station, surrounded by green space, and close to schools, Parks, shopping, and all amenities, this home combines modern upgrades, a functional layout, and unbeatable convenience-ready for you to move in and enjoy.
Extra info
Na
Property Details
Property Type:
Detached
House Style:
2-Storey
Bathrooms:
4
Land Size:
30.08 x 88.58 FT
Parking Places:
2
Fireplace:
N
Heating Fuel:
Gas
Cross Street:
Mayfiled & Veterans
Basement:
Full
Possession Date:
TBD
Annual Property Taxes:
$7,315.00
Status:
For Sale
Bedrooms:
4
Total Parking Spaces:
3
A/C Type:
Central Air
Garage Spaces:
1
Driveway:
Private Double
Heating Type:
Forced Air
Pool Type:
None
Exterior:
Brick
Fronting On:
West
Front Footage:
30.08
Listing ID:
W12352033

Get in touch
Room Details
Levels
Rooms
Dimensions
Features
Main
Family Room
4.88m x 3.97m
Hardwood Floor Large Window
Living Room
6.13m x 3.54m
Combined w/Dining Hardwood Floor
Dining Room
6.13m x 3.54m
Combined w/Living Hardwood Floor
Kitchen
3.29m x 2.74m
Breakfast
2.93m x 2.74m
W/O To Patio
Second
Primary Bedroom
4.88m x 3.69m
5 Pc Ensuite
Bedroom 2
3.57m x 2.87m
4 Pc Ensuite
Bedroom 3
4.27m x 3.23m
W/O To Balcony
Bedroom 4
3.66m x 3.54m
Price History
Date
19th August 2025
Event
Listed For Sale
Price
$999,900
Time On Market
4 days
Mortgage Calculator
Options
Down Payment
Percentage Down
First Mortgage
CMHC / GE Premium
Total Financing
Monthly Mortgage Payment
Taxes / Fees
Total Payment
Total Yearly Payments
Option 1
$0
%
$0
$0
$0
$0
$0
$0
$0
Option 2
$0
%
$0
$0
$0
$0
$0
$0
$0
Option 3
$0
%
$0
$0
$0
$0
$0
$0
$0

Jagdip Brar
Royal LePage Flower City Realty, Brokerage
