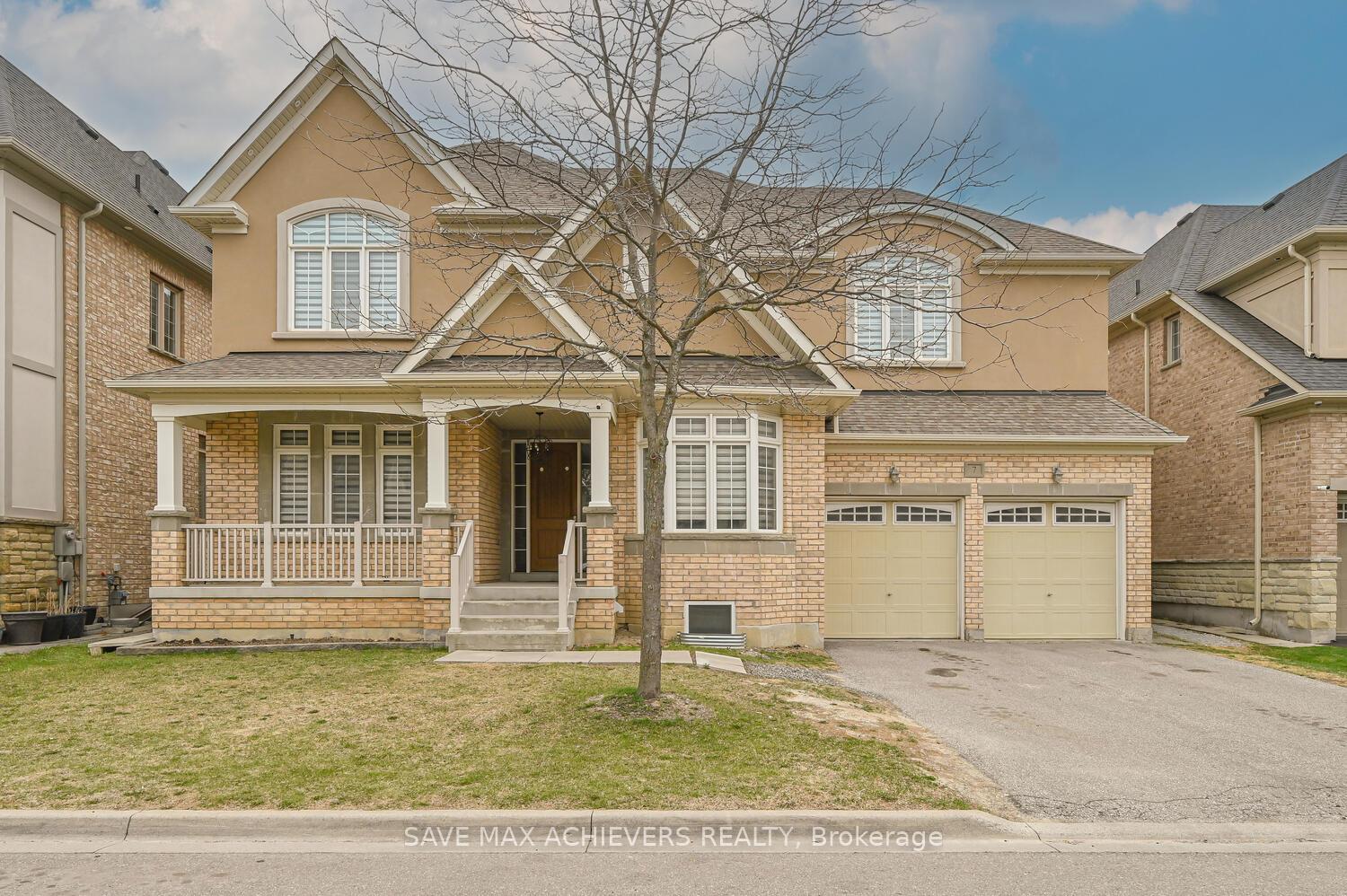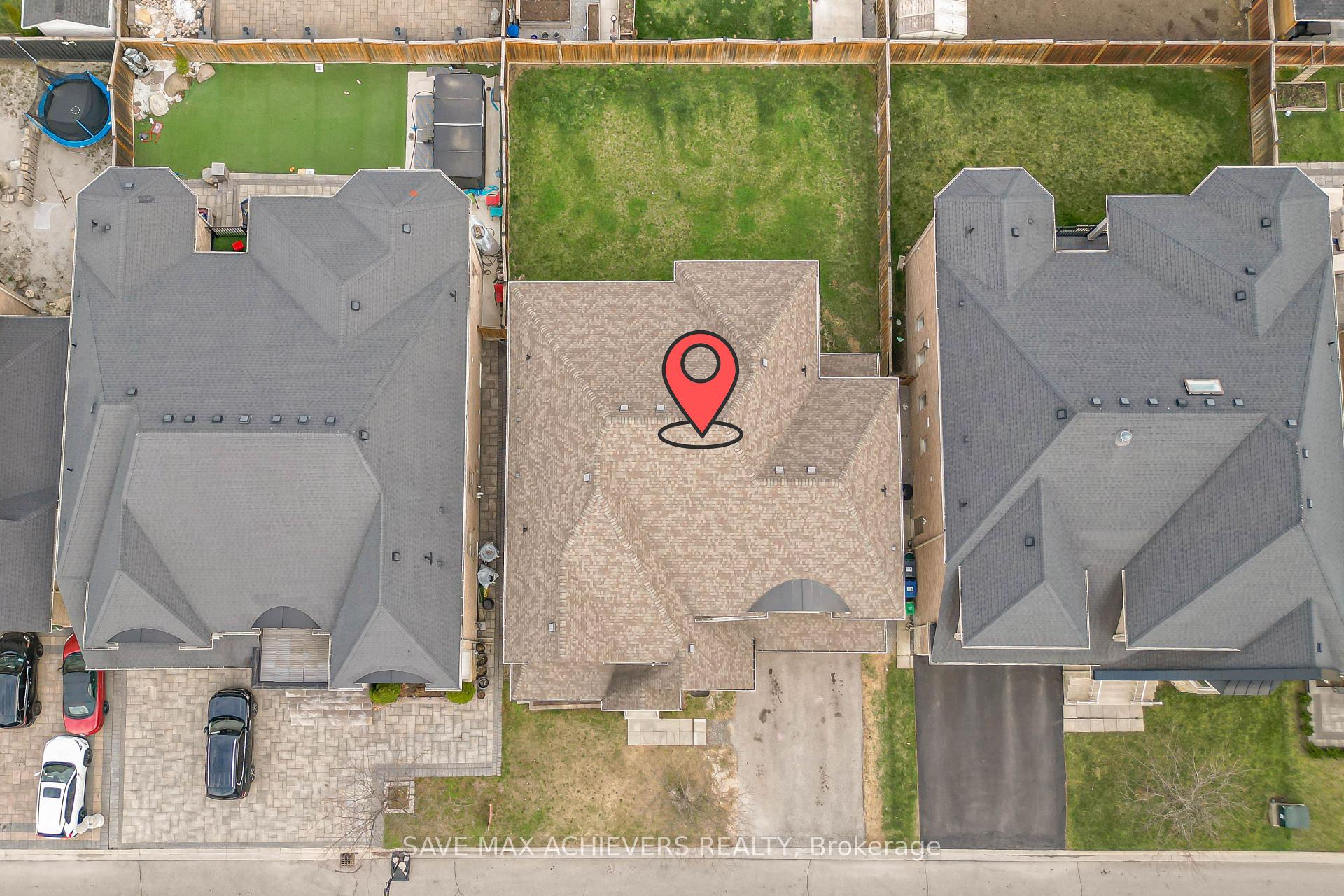

7 Seacliff Crescent
City: Brampton | Postcode: L6T 0A4
Price
$2,199,000
-
Bed
4 + 4 -
Bath
6 -
Property size
3500-5000 Ft2 -
Time Mrkt
1 week
About the Property
Welcome to 7 Sea Cliffe Cres. Located In a Prestigious & Highly Sought After Neighborhood. Only Two Streets in This Community Kelways Circ & SeaCliff Cres. This Home Features more then 6000 + Sq Ft of Living Space! With Tandem Car Garage , Walking Distance To Clairville Conservation Area!! Take TRUE PRIDE In Ownership When Driving into This Private Community! Elegant Home In Exclusive & Upscale Clairwood Neighborhood, Luxury Detached House For Sale,60*115 Lot With 4287 Sq. Feet Above Grade,4 Bed Rooms And Three Wash Rms Upstairs, Library On Main Floor, Legal Basement With Separate Entrance With Three Additional Bed Rooms And Two Full Wash Room,, Location Near 427 & 407, Close To Costco , All Groceries , And All Religious place.
Extra info
Na
Property Details
Property Type:
Detached
House Style:
2-Storey
Bathrooms:
6
Land Size:
60.01 x 115.16 FT
Parking Places:
4
Fireplace:
Y
Heating Fuel:
Electric
Cross Street:
Highway 7 And Gore Road
Basement:
Finished
Possession Date:
Flexible
Annual Property Taxes:
$14,057.00
Status:
For Sale
Bedrooms:
4 + 4
Total Parking Spaces:
7
A/C Type:
Central Air
Garage Spaces:
3
Driveway:
Private
Heating Type:
Forced Air
Pool Type:
None
Exterior:
Brick
Fronting On:
West
Front Footage:
60.01
Listing ID:
W12106761

Get in touch
Room Details
Levels
Rooms
Dimensions
Features
Main
Living Room
3.84m x 4.91m
Hardwood Floor West View
Dining Room
3.84m x 4.45m
Hardwood Floor Updated
Great Room
4.82m x 5.80m
Hardwood Floor Fireplace
Library
3.05m x 3.66m
Hardwood Floor Updated
Second
Bedroom 2
4.15m x 4.45m
4 Pc Ensuite Updated
Bedroom 3
3.90m x 4.03m
Hardwood Floor Updated
Bedroom 4
3.84m x 5.49m
Hardwood Floor Updated
Primary Bedroom
6.28m x 6.10m
5 Pc Ensuite His and Hers Closets
Main
Kitchen
3.23m x 5.49m
Ceramic Floor B/I Appliances
Breakfast
3.97m x 4.82m
Ceramic Floor Centre Island
Basement
Bedroom
—
Side Door Access To Garage
Bedroom
—
Bedroom 2
—
Bedroom 3
—
Price History
Date
27th April 2025
Event
Listed For Sale
Price
$2,199,000
Time On Market
1 week
Mortgage Calculator
Options
Down Payment
Percentage Down
First Mortgage
CMHC / GE Premium
Total Financing
Monthly Mortgage Payment
Taxes / Fees
Total Payment
Total Yearly Payments
Option 1
$0
%
$0
$0
$0
$0
$0
$0
$0
Option 2
$0
%
$0
$0
$0
$0
$0
$0
$0
Option 3
$0
%
$0
$0
$0
$0
$0
$0
$0

Jagdip Brar
Royal LePage Flower City Realty, Brokerage
