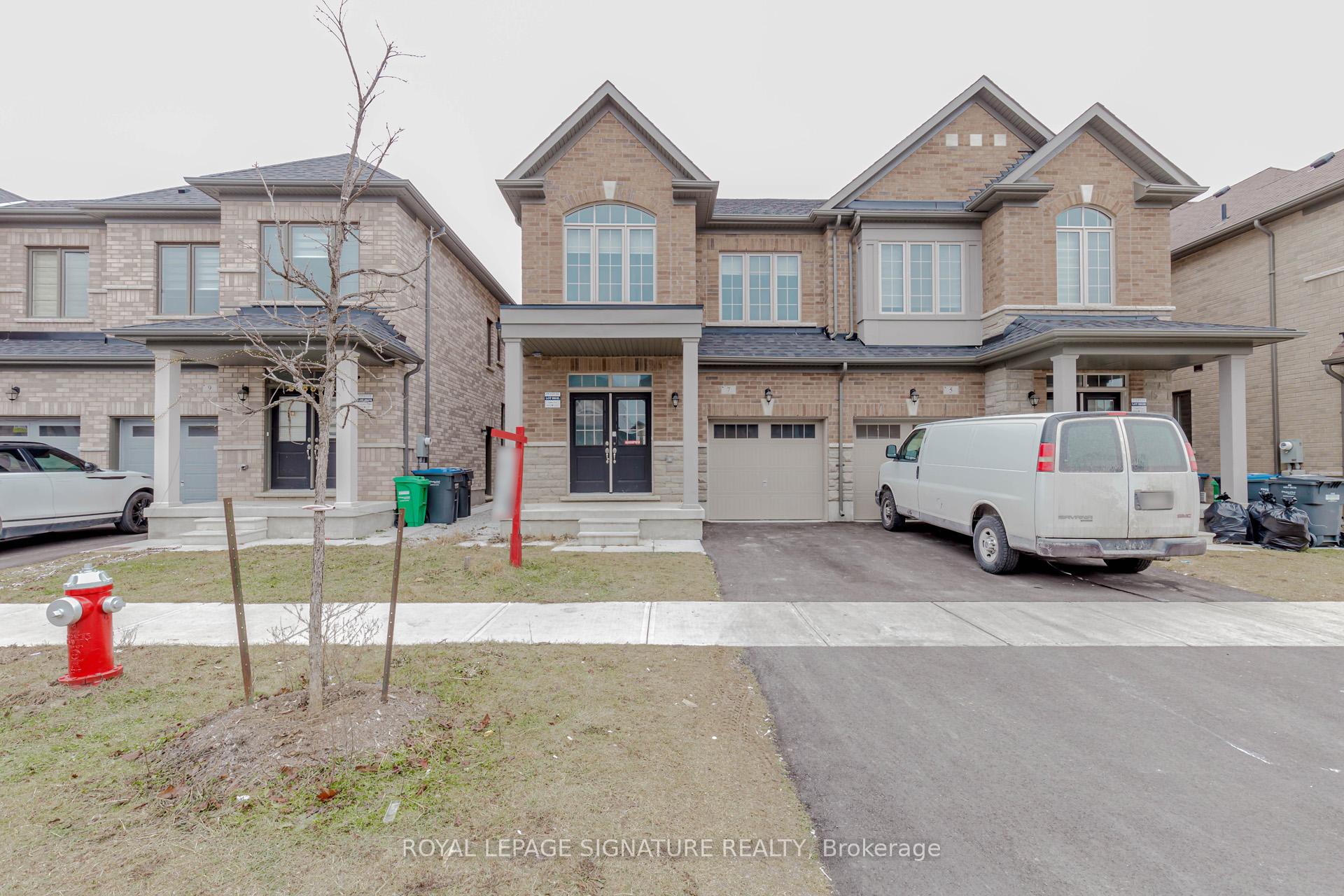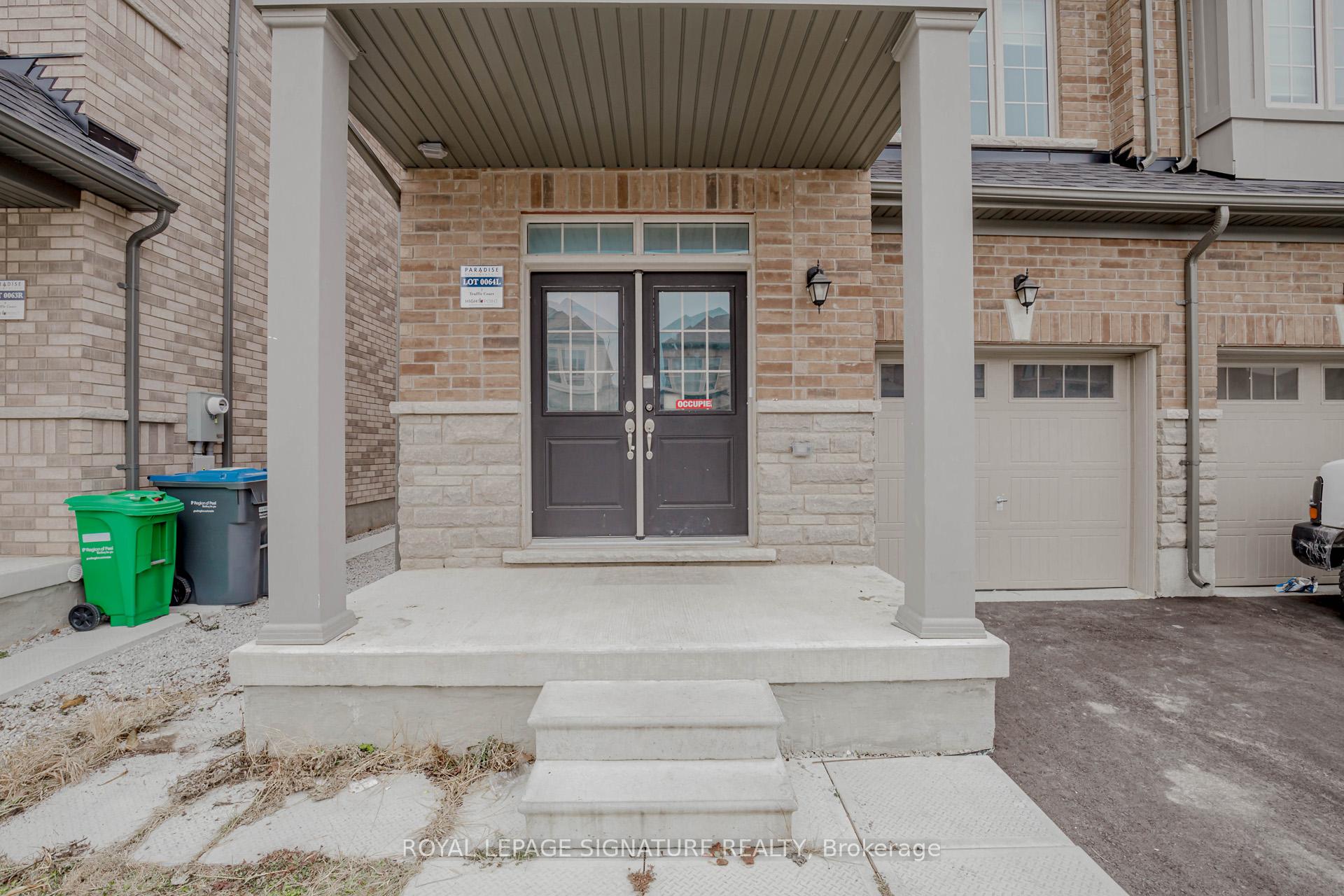

7 Truffle Court
City: Brampton | Postcode: L7A 5A6
Price
$999,999
-
Bed
4 -
Bath
3 -
Property size
1500-2000 Ft2 -
Time Mrkt
1 day
About the Property
This charming semi-detached home offers a perfect blend of space, style, and comfort. With Four spacious bedrooms, including a Beautiful Primary Bedroom, and three well-appointed bathrooms, it provides ample room for family living. The modern kitchen is a highlight, featuring sleek stainless steel appliances that are both functional and stylish, ideal for preparing meals and entertaining guests. The open-plan layout enhances the flow of natural light throughout the home, while the elegant oak stairs add a touch of sophistication. Whether you're hosting gatherings or enjoying quiet family moments, this home offers everything you need for a contemporary lifestyle.
Extra info
Na
Property Details
Property Type:
Semi-Detached
House Style:
2-Storey
Bathrooms:
3
Land Size:
0.00 x 89.00 FT
Parking Places:
2
Fireplace:
Y
Heating Fuel:
Gas
Cross Street:
MAYFIELD RD AND VETERANS DR
Basement:
Separate Entrance
Possession Date:
tbd
Annual Property Taxes:
$5,567.46
Status:
For Sale
Bedrooms:
4
Total Parking Spaces:
2
A/C Type:
Central Air
Garage Spaces:
1
Driveway:
Front Yard Parking
Heating Type:
Forced Air
Pool Type:
None
Exterior:
Brick
Fronting On:
West
Listing ID:
W11898750

Get in touch
Room Details
Levels
Rooms
Dimensions
Features
Main
Living Room
5.94m x 3.35m
Hardwood Floor Window
Kitchen
3.26m x 2.87m
Ceramic Floor Stainless Steel Appl
Dining Room
2.47m x 2.56m
Ceramic Floor
Second
Primary Bedroom
4.27m x 3.66m
Ensuite Bath Walk-In Closet(s)
Bedroom 2
3.23m x 2.99m
Bedroom 3
3.05m x 3.35m
Bedroom 4
2.77m x 3.20m
Price History
Date
20th December 2024
Event
Listed For Sale
Price
$999,999
Time On Market
1 day
Mortgage Calculator
Options
Down Payment
Percentage Down
First Mortgage
CMHC / GE Premium
Total Financing
Monthly Mortgage Payment
Taxes / Fees
Total Payment
Total Yearly Payments
Option 1
$0
%
$0
$0
$0
$0
$0
$0
$0
Option 2
$0
%
$0
$0
$0
$0
$0
$0
$0
Option 3
$0
%
$0
$0
$0
$0
$0
$0
$0

Jagdip Brar
Royal LePage Flower City Realty, Brokerage
