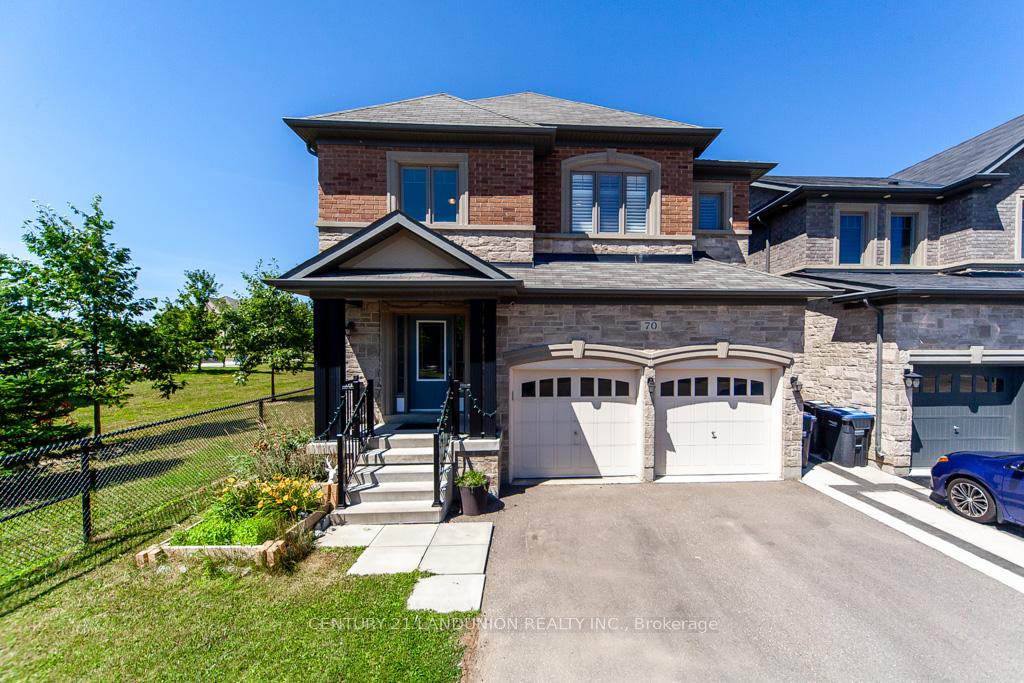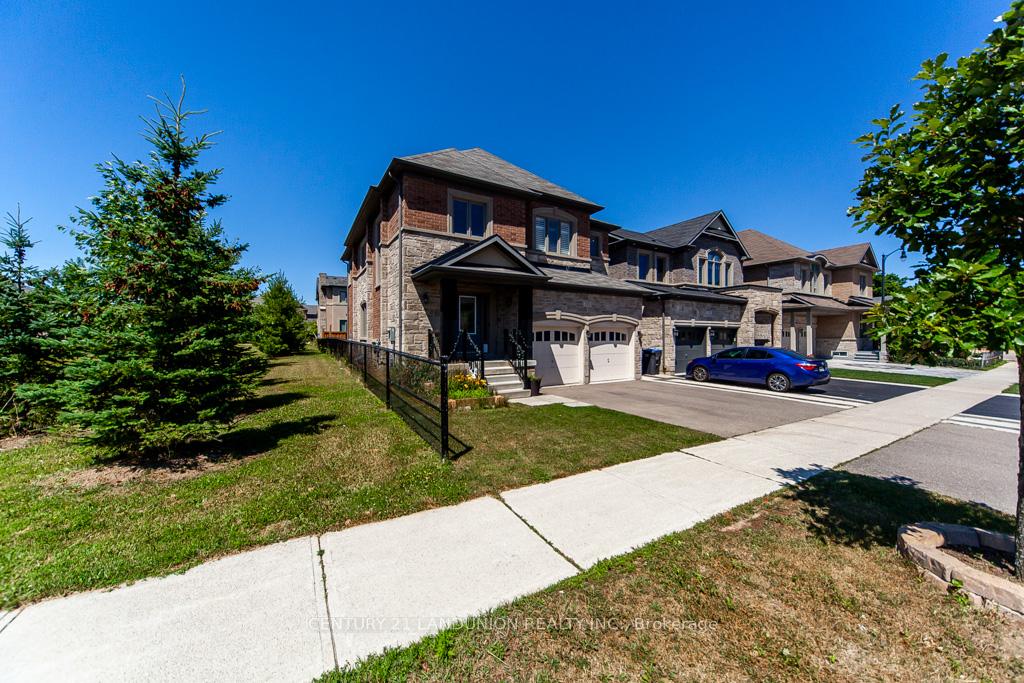

70 Prairie Creek Crescent
City: Brampton | Postcode: L6Y 6C9
Price
$1,340,000
-
Bed
4 -
Bath
4 -
Property size
2000-2500 Ft2 -
Time Mrkt
1 day
About the Property
Welcome to this bright and beautifully maintained home, nestled in a quiet and highly desirable Brampton neighborhood within a high-ranking school zone. This spacious property features 4 bedrooms and 4 bathrooms, offering ample space for the entire family. The open-concept layout seamlessly connects the modern kitchen to the living area, creating a perfect environment for both everyday living and entertaining. Enjoy the convenience of a main floor laundry room, and step outside to a fully fenced backyard with a large deck and plenty of privacy-ideal for relaxing or hosting guests. Just steps away from the park and located close to schools, grocery stores, major highways, and restaurants, this home offers the perfect balance of comfort and convenience. Only 10 minutes drive to Mississauga, making it ideal for commuters. Don't miss your chance to own this exceptional property in one of Bramptons most sought-after communities!
Extra info
Na
Property Details
Property Type:
Detached
House Style:
2-Storey
Bathrooms:
4
Land Size:
38.06 x 100.07 FT
Parking Places:
2
Fireplace:
Y
Heating Fuel:
Gas
Cross Street:
Mississauga Rd/Steeles
Basement:
Full
Possession Date:
Flexible
Annual Property Taxes:
$8,434.21
Status:
For Sale
Bedrooms:
4
Total Parking Spaces:
4
A/C Type:
Central Air
Garage Spaces:
2
Driveway:
Private Double
Heating Type:
Forced Air
Pool Type:
None
Exterior:
Brick
Fronting On:
South
Front Footage:
38.06
Listing ID:
W12361543

Get in touch
Room Details
Levels
Rooms
Dimensions
Features
Main
Dining Room
3.65m x 3.96m
Hardwood Floor Open Concept
Kitchen
3.95m x 3.04m
Ceramic Floor Quartz Counter
Breakfast
3.95m x 3.23m
Ceramic Floor Breakfast Bar
Great Room
4.80m x 3.95m
Hardwood Floor Gas Fireplace
Laundry
2.45m x 1.95m
Ceramic Floor Sunken Room
Second
Primary Bedroom
3.95m x 4.85m
Broadloom His and Hers Closets
Bedroom 2
3.10m x 3.45m
Broadloom Double Closet
Bedroom 3
3.95m x 4.16m
Broadloom Walk-In Closet(s)
Bedroom 4
3.04m x 3.04m
Broadloom Double Closet
Price History
Date
24th August 2025
Event
Listed For Sale
Price
$1,340,000
Time On Market
1 day
Mortgage Calculator
Options
Down Payment
Percentage Down
First Mortgage
CMHC / GE Premium
Total Financing
Monthly Mortgage Payment
Taxes / Fees
Total Payment
Total Yearly Payments
Option 1
$0
%
$0
$0
$0
$0
$0
$0
$0
Option 2
$0
%
$0
$0
$0
$0
$0
$0
$0
Option 3
$0
%
$0
$0
$0
$0
$0
$0
$0

Jagdip Brar
Royal LePage Flower City Realty, Brokerage
