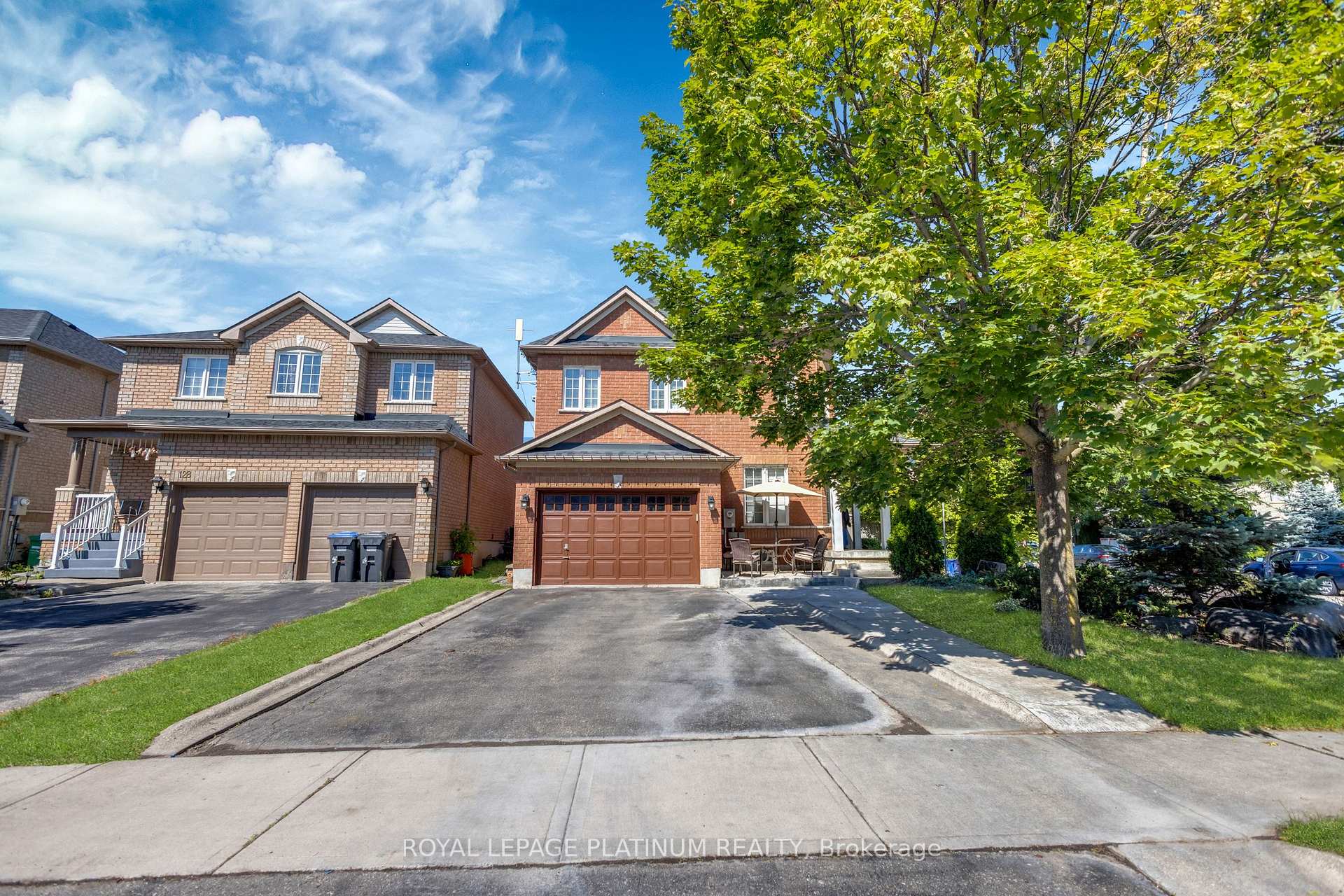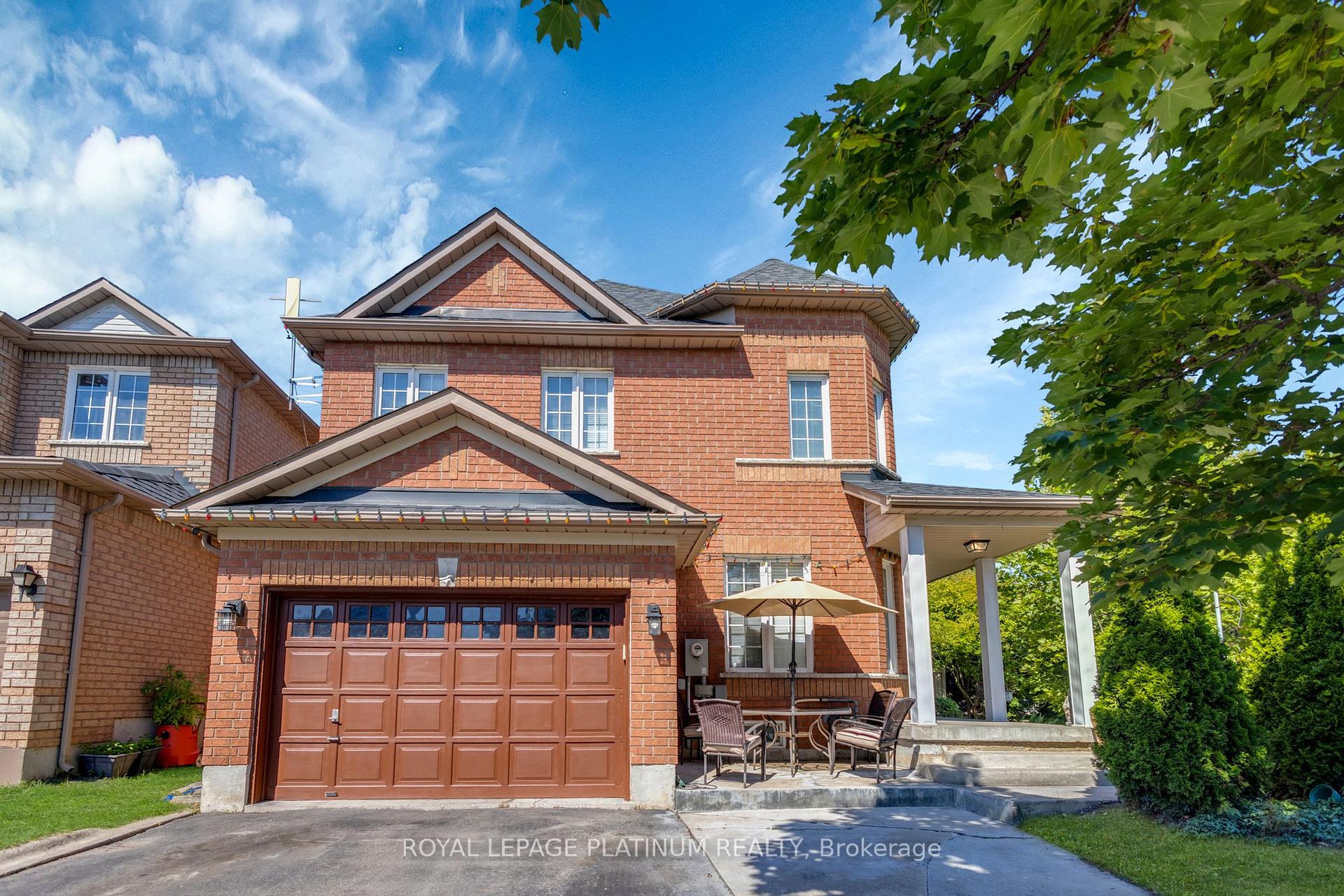

76 Baha Crescent
City: Brampton | Postcode: L7A 2J4
Price
$1,049,999
-
Bed
4 + 1 -
Bath
4 -
Property size
2000-2500 Ft2 -
Time Mrkt
3 days
About the Property
Immaculately kept 4 bedroom and 4 washroom detached! Separate living, dining, family rooms. Spacious and beautiful kitchen with S/S appliances. Effective layout finished basement with 1big bedroom, wet bar, full washroom and great room. the ultimate family backyard-beautifully landscaped with a custom gazebo for gatherings and a pristine heated pool featuring jets, lightings and automated cleaning for seamless sophistication. Live in a quite, upscale neighborhood with unmatched convenience Stroll to Cassie Campbell Community Center. Shed available for the extra storage at the backyard. Mins to Mount Pleasant GO Station. Close to Fortinos, FreshCo and everyday essential. Top-rated schools, Parks and Transit just around the corner. Quick access to Brampton Civic & Georgetown Hospitals, Trinity Common & Bramalea City Center. Everything your family needs- just minutes from your door.
Extra info
Na
Property Details
Property Type:
Detached
House Style:
2-Storey
Bathrooms:
4
Land Size:
95.52 x 101.00 FT
Parking Places:
5
Fireplace:
Y
Heating Fuel:
Gas
Cross Street:
Chinguacousy Rd & Fairhill Ave
Basement:
Finished
Possession Date:
tbd
Annual Property Taxes:
$6,748.00
Status:
For Sale
Bedrooms:
4 + 1
Total Parking Spaces:
6
A/C Type:
Central Air
Garage Spaces:
1.5
Driveway:
Available
Heating Type:
Forced Air
Pool Type:
Inground
Exterior:
Brick
Fronting On:
West
Front Footage:
95.52
Listing ID:
W12359988

Get in touch
Room Details
Levels
Rooms
Dimensions
Features
Main
Living Room
5.50m x 3.50m
Separate Room Hardwood Floor
Dining Room
3.50m x 3.14m
Separate Room Hardwood Floor
Family Room
3.50m x 4.30m
Separate Room Hardwood Floor
Kitchen
3.00m x 4.30m
Stainless Steel Appl Ceramic Floor
Breakfast
3.40m x 2.80m
W/O To Patio Ceramic Floor
Second
Primary Bedroom
5.50m x 3.70m
Walk-In Closet(s) Laminate
Bedroom 2
3.17m x 3.42m
Window Laminate
Bedroom 3
3.17m x 3.42m
Window Laminate
Bedroom 4
3.40m x 3.80m
Window Laminate
Basement
Bedroom
—
3 Pc Ensuite Laminate
Media Room
—
Laminate Bar Sink
Price History
Date
22nd August 2025
Event
Listed For Sale
Price
$1,049,999
Time On Market
3 days
Mortgage Calculator
Options
Down Payment
Percentage Down
First Mortgage
CMHC / GE Premium
Total Financing
Monthly Mortgage Payment
Taxes / Fees
Total Payment
Total Yearly Payments
Option 1
$0
%
$0
$0
$0
$0
$0
$0
$0
Option 2
$0
%
$0
$0
$0
$0
$0
$0
$0
Option 3
$0
%
$0
$0
$0
$0
$0
$0
$0

Jagdip Brar
Royal LePage Flower City Realty, Brokerage
