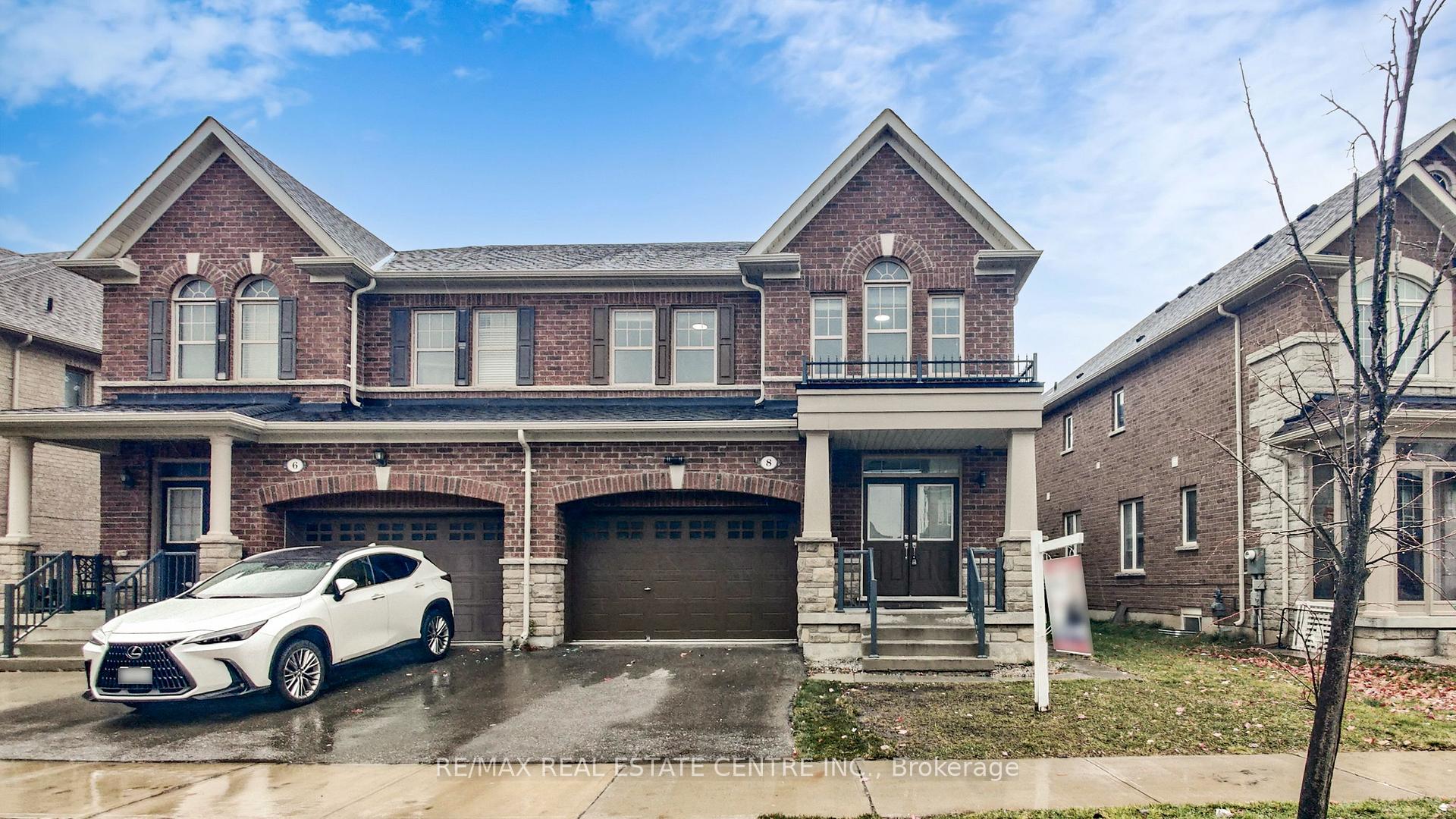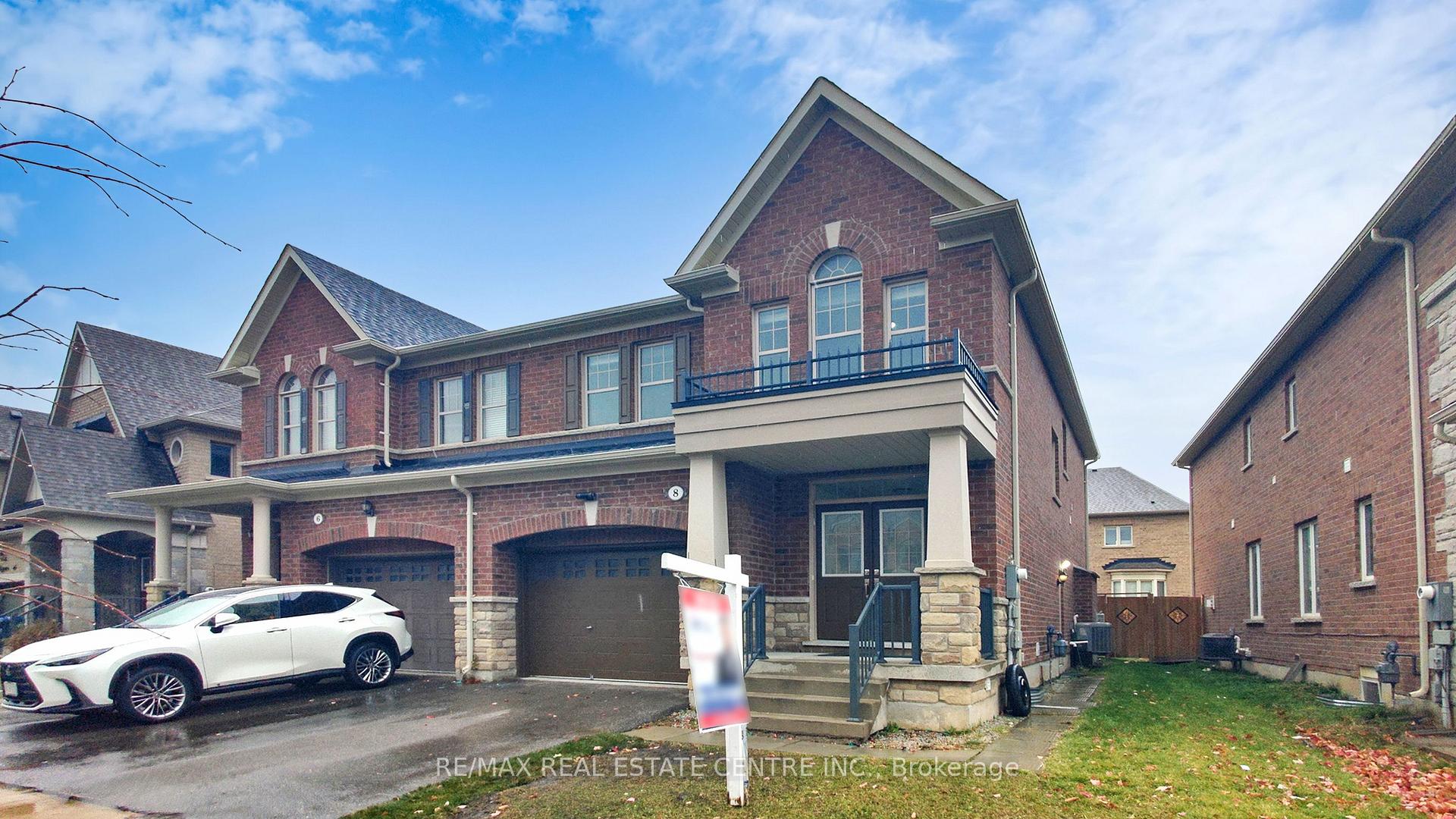

8 Rangemore Road
City: Brampton | Postcode: L7A 0B2
Price
$999,000
-
Bed
3 + 2 -
Bath
4 -
Property size
2000-2500 Ft2 -
Time Mrkt
2 days
About the Property
Great Opportunity Move-In Ready property for first-time buyers or downsizers!! Welcome to 8 Rangemore Rd, 2104 Sq Ft, A spacious and beautifully upgraded Extra Wide Lot Semi-Detached 1.5 Car Garage with 2 Bedroom Legal Basement Apartment with side entrance that offers lots of space & privacy. Double door entry leads you to a grand foyer, an Open concept, huge family room with fireplace, kitchen with brand new quartz counter-top and new stainless steel appliances. Freshly painted house features 3 spacious bedrooms & laundry on the 2nd floor. Double door primary Bedroom with 5-pc ensuite, walk-in closet. The legal basement apartment adds versatility for extended family or rental income, increasing the property's value and cash-flow potential. Close to Mount Pleasant GO Station, Sandalwood- Credit View Park, top-ranking schools, public transport, and shopping.
Extra info
Na
Property Details
Property Type:
Semi-Detached
House Style:
2-Storey
Bathrooms:
4
Land Size:
38.98 x 90.74 FT
Parking Places:
2
Fireplace:
Y
Heating Fuel:
Gas
Cross Street:
Mississauga Rd/Sandalwood Pkwy
Basement:
Apartment
Possession Date:
Flexible
Annual Property Taxes:
$7,480.00
Status:
For Sale
Bedrooms:
3 + 2
Total Parking Spaces:
3
A/C Type:
Central Air
Garage Spaces:
1
Driveway:
Available
Heating Type:
Forced Air
Pool Type:
None
Exterior:
Brick
Fronting On:
North
Front Footage:
38.98
Listing ID:
W12569176

Get in touch
Room Details
Levels
Rooms
Dimensions
Features
Main
Living Room
3.66m x 6.40m
Hardwood Floor Fireplace
Breakfast
3.88m x 3.05m
Ceramic Floor W/O To Yard
Kitchen
3.88m x 3.29m
Ceramic Floor Breakfast Bar
Upper
Primary Bedroom
3.72m x 6.00m
Hardwood Floor Walk-In Closet(s)
Bedroom 2
3.72m x 3.89m
Broadloom Closet
Bedroom 3
3.70m x 3.60m
Broadloom Closet
Basement
Bedroom
1.40m x 1.30m
Separate Room Laminate
Bedroom
2.00m x 2.70m
Closet Window
Living Room
1.60m x 2.20m
Laminate Open Concept
Price History
Date
22nd November 2025
Event
Listed For Sale
Price
$999,000
Time On Market
2 days
Mortgage Calculator
Options
Down Payment
Percentage Down
First Mortgage
CMHC / GE Premium
Total Financing
Monthly Mortgage Payment
Taxes / Fees
Total Payment
Total Yearly Payments
Option 1
$0
%
$0
$0
$0
$0
$0
$0
$0
Option 2
$0
%
$0
$0
$0
$0
$0
$0
$0
Option 3
$0
%
$0
$0
$0
$0
$0
$0
$0

Jagdip Brar
Royal LePage Flower City Realty, Brokerage
