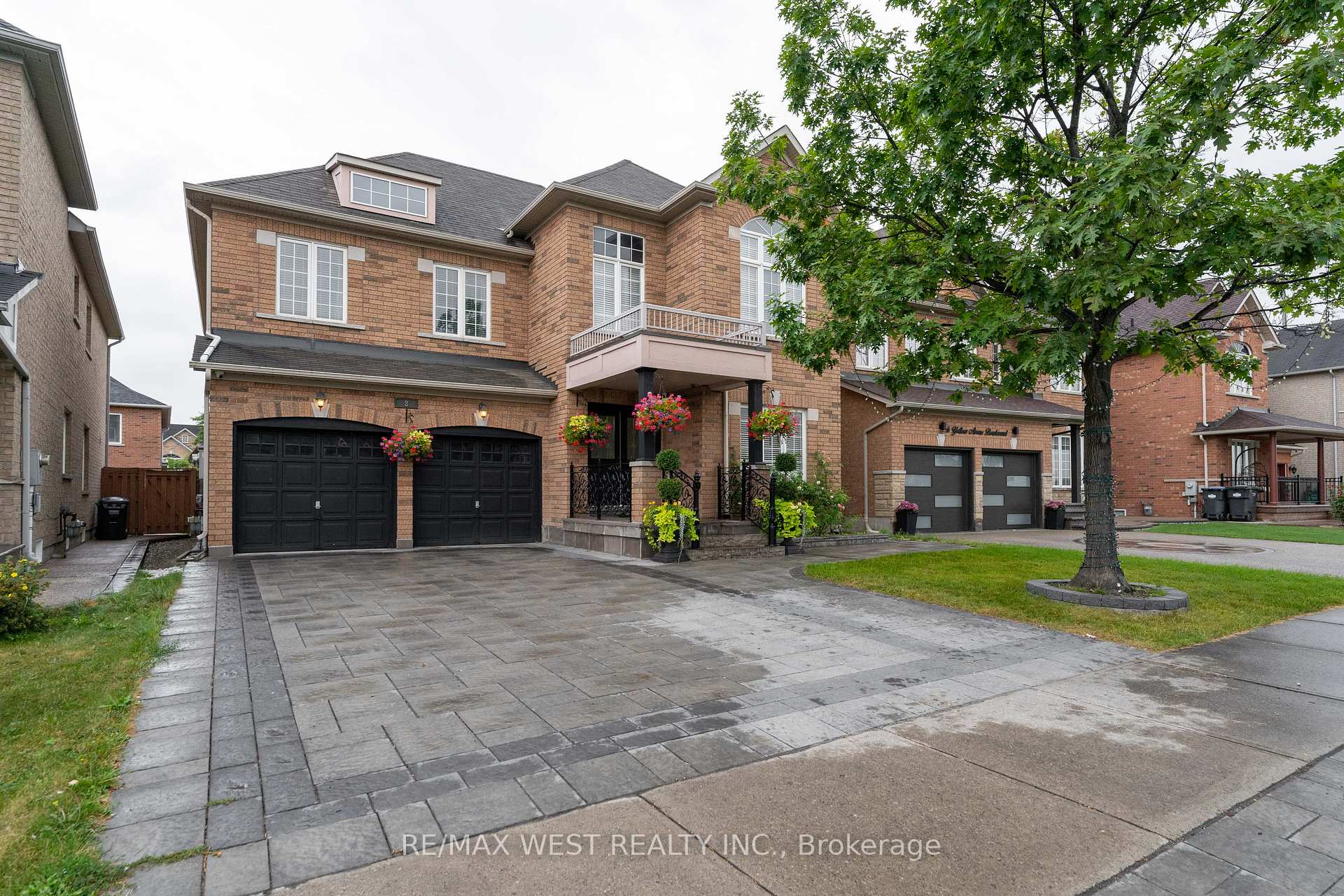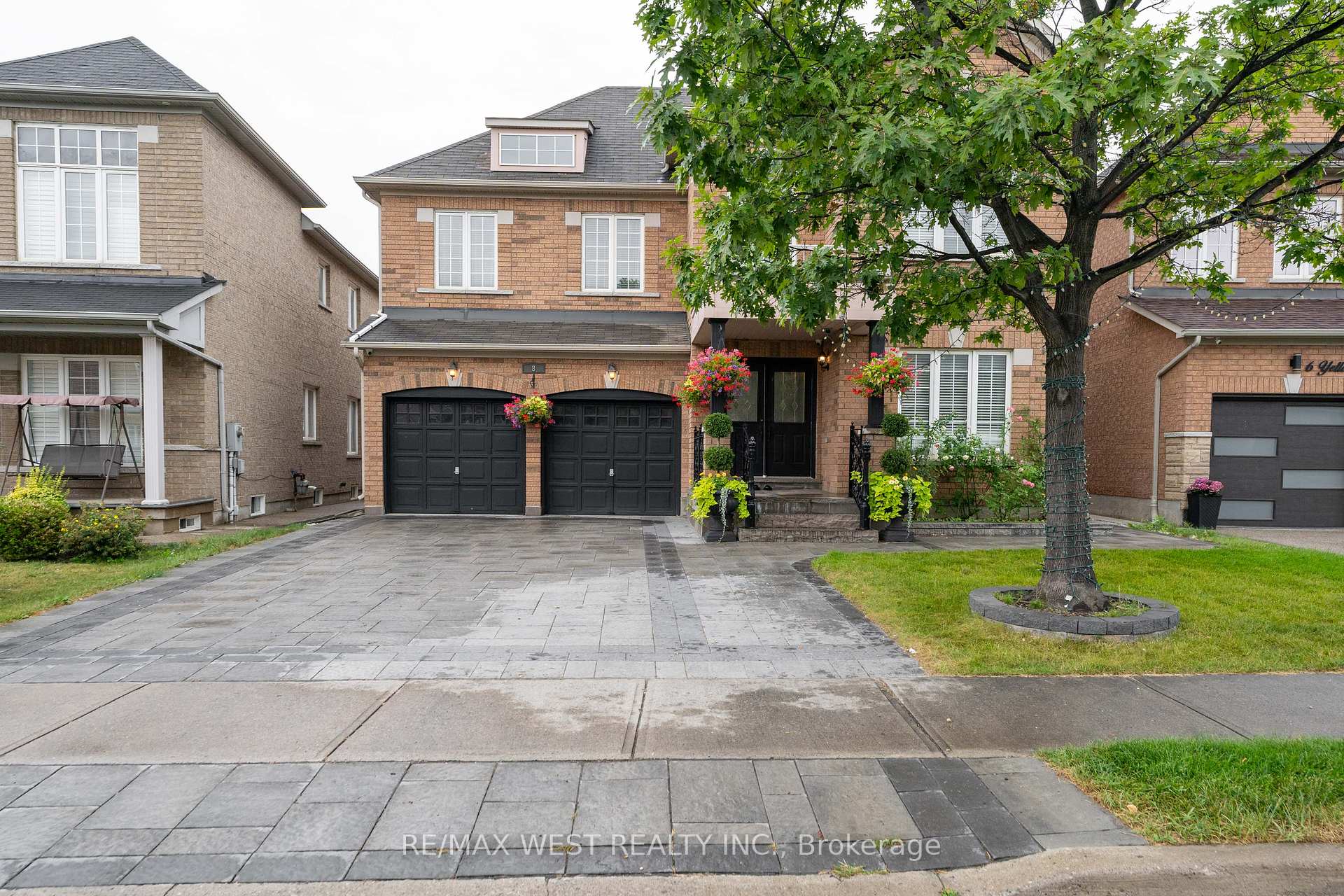

8 Yellow Avens Boulevard
City: Brampton | Postcode: L6R 0K5
Price
$1,350,000
-
Bed
5 -
Bath
4 -
Property size
3000-3500 Ft2 -
Time Mrkt
16 hours
About the Property
Executive 5 Bedroom Home in Prestigious Sandringham-Wellington | 8 Yellow Avens Blvd, Brampton! Discover luxurious living in this beautifully upgraded 5-bedroom, 4-bath executive detached home located in one of Bramptons most sought-after neighborhoods. Offering elegance, space, and modern comfort, this home is perfect for growing families or professionals seeking a turnkey property in a prime location. Property Highlights:5 Bedrooms | 4 Bathrooms! No carpet throughout elegant hardwood and tile flooring! Upgraded kitchen with Samsung stainless steel appliances! Interlock stone driveway and double door entry! Main floor study/office, 9-ft ceilings, and laundry! Spiral oak staircase adds timeless architectural appeal! Family room with gas fireplace and pot lights! Security camera system included! Luxurious primary bedroom with 6-piece ensuite featuring oval tub and separate shower! 4 additional bedrooms each with semi-ensuite access! The unfinished basement provides endless potential whether its a rec room, gym, or legal suite. Garden shed for extra outdoor storage!
Extra info
Na
Property Details
Property Type:
Detached
House Style:
2-Storey
Bathrooms:
4
Land Size:
45.23 x 99.41 FT
Parking Places:
4
Fireplace:
Y
Heating Fuel:
Gas
Cross Street:
Airport Road / Countryside
Basement:
Full
Possession Date:
60-90-TBA
Annual Property Taxes:
$8,992.82
Status:
For Sale
Bedrooms:
5
Total Parking Spaces:
6
A/C Type:
Central Air
Garage Spaces:
2
Driveway:
Private
Heating Type:
Forced Air
Pool Type:
None
Exterior:
Brick
Fronting On:
West
Front Footage:
45.23
Listing ID:
W12361649

Get in touch
Room Details
Levels
Rooms
Dimensions
Features
Main
Living Room
3.19m x 3.91m
Hardwood Floor Separate Room
Dining Room
3.19m x 4.52m
Hardwood Floor Separate Room
Family Room
5.08m x 3.96m
Hardwood Floor Gas Fireplace
Office
3.21m x 2.70m
Hardwood Floor Window
Kitchen
3.34m x 3.54m
Stainless Steel Appl Centre Island
Breakfast
2.69m x 3.61m
Ceramic Floor W/O To Yard
Second
Primary Bedroom
5.43m x 5.51m
Wood 6 Pc Ensuite
Bedroom 2
4.04m x 5.23m
Wood Semi Ensuite
Bedroom 3
3.68m x 4.06m
Wood Semi Ensuite
Bedroom 4
5.69m x 3.80m
Wood Semi Ensuite
Bedroom 5
4.05m x 3.54m
Wood Semi Ensuite
Main
Foyer
2.07m x 2.58m
Tile Floor Pot Lights
Laundry
2.32m x 2.59m
Tile Floor Access To Garage
Price History
Date
24th August 2025
Event
Listed For Sale
Price
$1,350,000
Time On Market
16 hours
Mortgage Calculator
Options
Down Payment
Percentage Down
First Mortgage
CMHC / GE Premium
Total Financing
Monthly Mortgage Payment
Taxes / Fees
Total Payment
Total Yearly Payments
Option 1
$0
%
$0
$0
$0
$0
$0
$0
$0
Option 2
$0
%
$0
$0
$0
$0
$0
$0
$0
Option 3
$0
%
$0
$0
$0
$0
$0
$0
$0

Jagdip Brar
Royal LePage Flower City Realty, Brokerage
